2400 E Cherry Creek South Drive #307, Denver, CO 80209
Local realty services provided by:Better Homes and Gardens Real Estate Kenney & Company
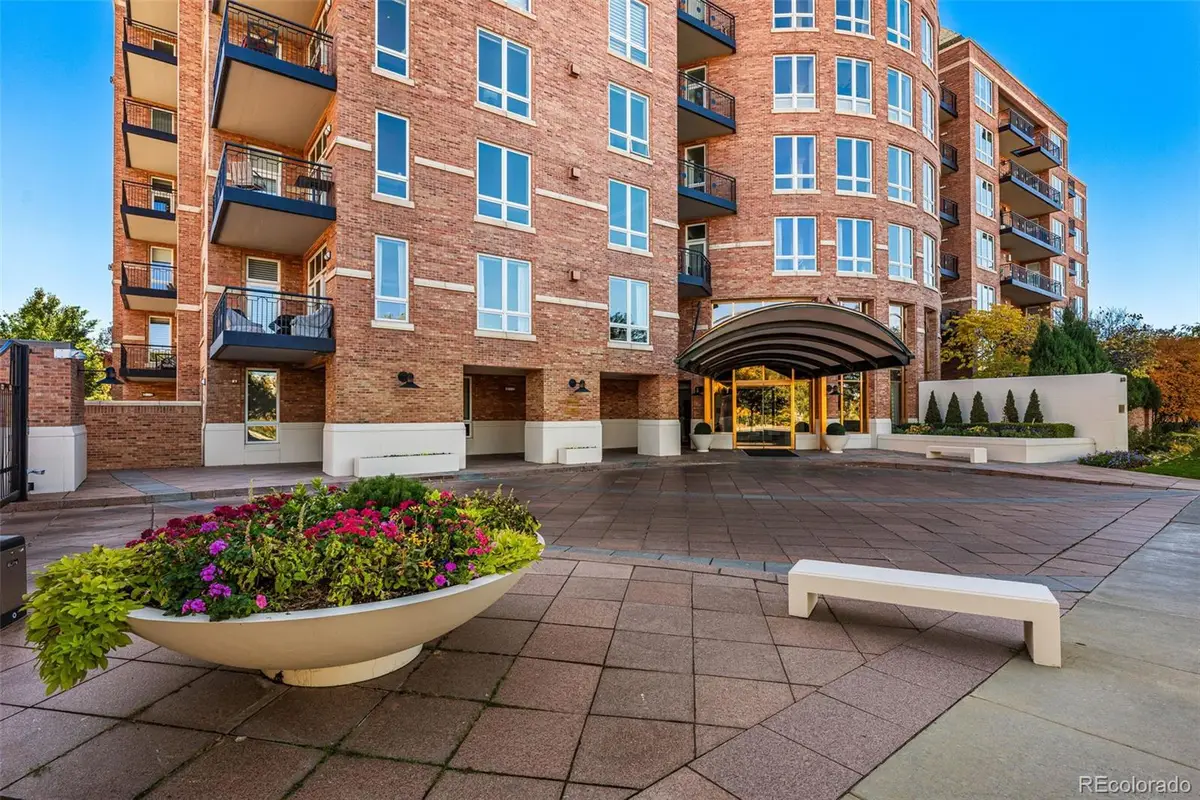
Listed by:sarah nolanSarah.Nolan@compass.com,734-476-7533
Office:compass - denver
MLS#:4398267
Source:ML
Sorry, we are unable to map this address
Price summary
- Price:$1,272,500
- Monthly HOA dues:$1,706
About this home
Welcome to One Polo Creek, where homes are rarely available—and for good reason. This pristine two-bedroom, two-bathroom residence offers peaceful, private views of the interior courtyard, unlike units facing the busy road. With 24/7 concierge service and the feel of a luxury hotel, this impeccably maintained and professionally managed building is one of Denver’s most sought-after communities. Residents enjoy exceptional amenities, including on-site car washes, multiple private guest suites, a fitness center, boardroom, and a party room with catering kitchen. Not only that, but the HOA is very well-managed. This south-facing condo offers a smart, spacious layout with no wasted space and generous storage throughout. The living room features an elegant chandelier, gas fireplace and opens to a serene patio through two sets of doors. The dining space opens to both the living and dining. The updated kitchen is both functional and stylish with new appliances including an induction cooktop. The expansive primary suite includes a walk-in closet and a luxurious five-piece en suite bath. The second bedroom features custom built-ins and a Murphy bed, making it ideal for guests or a home office. The second full bathroom is equally well-appointed. Additional features include real oak hardwood floors, custom window treatments, crown molding, and refined lighting fixtures. Truly an amazing opportunity to own a beautiful condo in one of the best buildings in Denver!
The patio is a serene oasis overlooking the courtyard with mature landscaping.
Two garage parking spaces—one with an EV charger—and a dedicated storage unit complete the package.
This is a special property in an exceptional building, and the current owners have maintained it with meticulous care—something the next owners are sure to appreciate.
Contact an agent
Home facts
- Year built:1996
- Listing Id #:4398267
Rooms and interior
- Bedrooms:2
- Total bathrooms:2
- Full bathrooms:2
Heating and cooling
- Cooling:Central Air
- Heating:Forced Air, Natural Gas
Structure and exterior
- Roof:Membrane
- Year built:1996
Schools
- High school:South
- Middle school:Merrill
- Elementary school:Cory
Utilities
- Water:Public
- Sewer:Public Sewer
Finances and disclosures
- Price:$1,272,500
- Tax amount:$4,738 (2024)
New listings near 2400 E Cherry Creek South Drive #307
- New
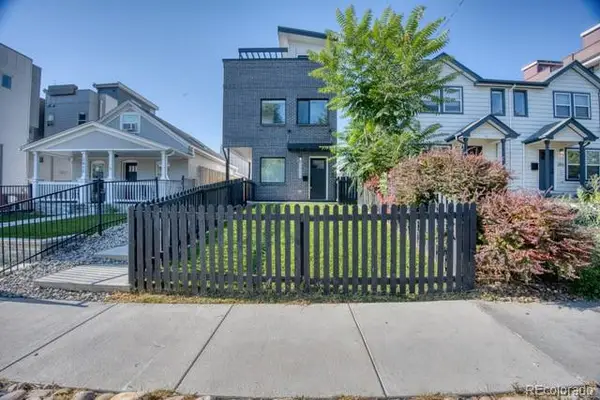 $599,900Active3 beds 3 baths1,399 sq. ft.
$599,900Active3 beds 3 baths1,399 sq. ft.2826 W 24th Avenue, Denver, CO 80211
MLS# 3655517Listed by: BRIXTON REAL ESTATE - New
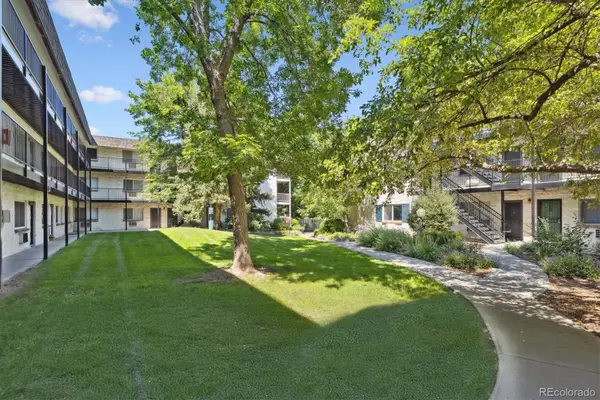 $215,000Active2 beds 1 baths874 sq. ft.
$215,000Active2 beds 1 baths874 sq. ft.5875 E Iliff Avenue #121, Denver, CO 80222
MLS# 2654513Listed by: RE/MAX ALLIANCE - Open Sat, 1 to 3pmNew
 $1,700,000Active4 beds 4 baths3,772 sq. ft.
$1,700,000Active4 beds 4 baths3,772 sq. ft.3636 Osage Street, Denver, CO 80211
MLS# 3664825Listed by: 8Z REAL ESTATE - Open Sat, 10am to 1pmNew
 $1,995,000Active4 beds 4 baths3,596 sq. ft.
$1,995,000Active4 beds 4 baths3,596 sq. ft.621 S Emerson Street, Denver, CO 80209
MLS# 3922951Listed by: COLDWELL BANKER GLOBAL LUXURY DENVER - New
 $475,000Active4 beds 2 baths2,100 sq. ft.
$475,000Active4 beds 2 baths2,100 sq. ft.8681 Hopkins Drive, Denver, CO 80229
MLS# 5422633Listed by: AMERICAN PROPERTY SOLUTIONS - New
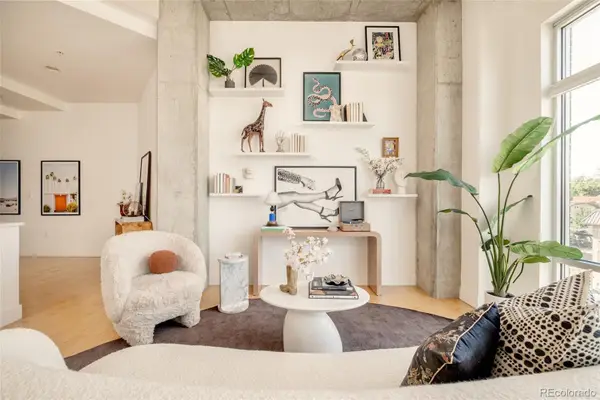 $799,000Active2 beds 2 baths1,140 sq. ft.
$799,000Active2 beds 2 baths1,140 sq. ft.2200 W 29th Avenue #401, Denver, CO 80211
MLS# 6198980Listed by: MILEHIMODERN - New
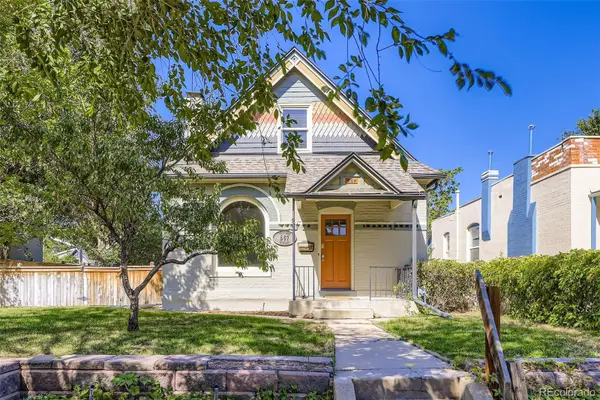 $950,000Active3 beds 3 baths2,033 sq. ft.
$950,000Active3 beds 3 baths2,033 sq. ft.857 S Grant Street, Denver, CO 80209
MLS# 6953810Listed by: SNYDER REALTY TEAM - Coming Soon
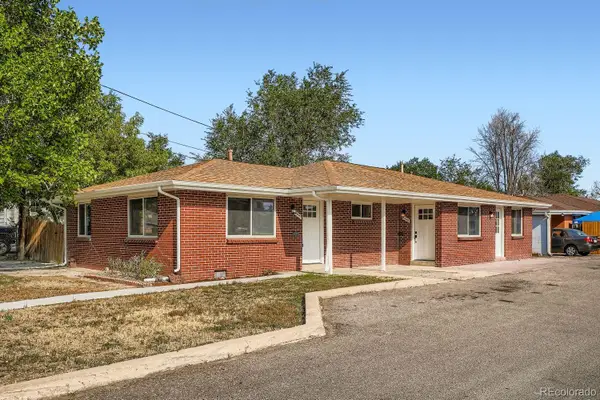 $649,900Coming Soon4 beds 2 baths
$649,900Coming Soon4 beds 2 baths4445 W Tennessee Avenue, Denver, CO 80219
MLS# 8741900Listed by: YOUR CASTLE REAL ESTATE INC - New
 $310,000Active2 beds 1 baths945 sq. ft.
$310,000Active2 beds 1 baths945 sq. ft.2835 S Monaco Parkway #1-202, Denver, CO 80222
MLS# 8832100Listed by: AMERICAN PROPERTY SOLUTIONS - Coming Soon
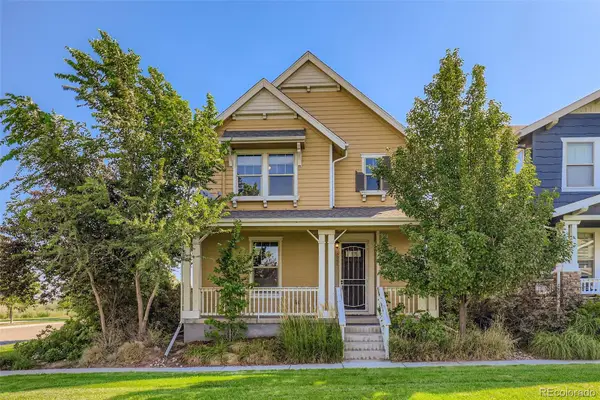 $675,000Coming Soon4 beds 3 baths
$675,000Coming Soon4 beds 3 baths8080 E 55th Avenue, Denver, CO 80238
MLS# 9714791Listed by: RE/MAX OF CHERRY CREEK
