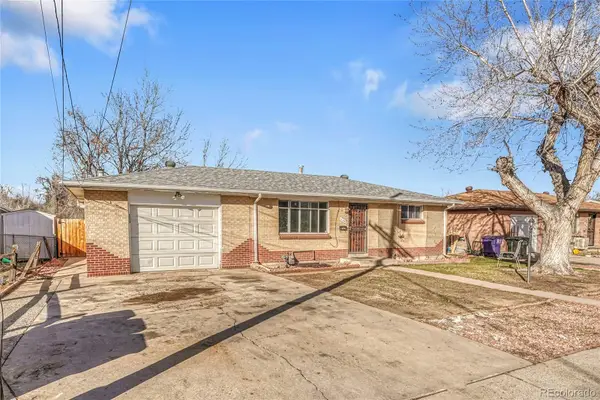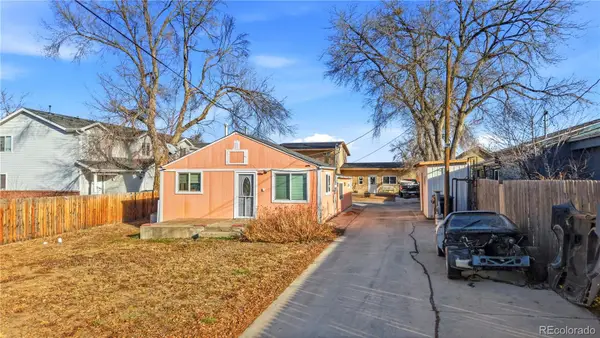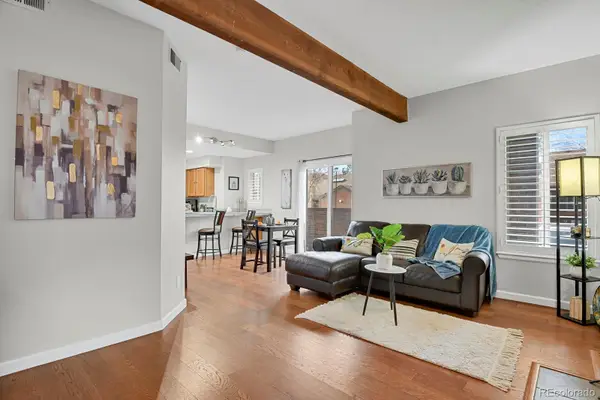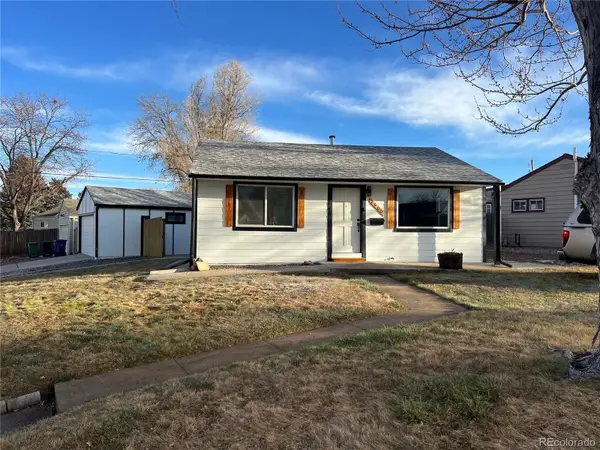2400 N Broadway #4, Denver, CO 80205
Local realty services provided by:Better Homes and Gardens Real Estate Kenney & Company
Listed by: amy coloccia7346490785
Office: compass-denver
MLS#:IR1047974
Source:ML
Price summary
- Price:$370,000
- Price per sq. ft.:$402.61
- Monthly HOA dues:$319
About this home
Short Term Rental/Airbnb Approved HOA! Preferred Lender to offer 2-1 buy down to qualified buyer!! Welcome to this beautifully updated 1-bedroom, 1-bathroom condo located in the vibrant and highly sought-after RiNo (River North Art District) neighborhood of downtown Denver. This stylish urban retreat features 23' high ceilings, an open-concept layout, and a sleek, modern kitchen with updated finishes that make it perfect for entertaining or simply enjoying city life in comfort. Zoned R-MU-30, this unique property offers the rare flexibility of mixed-use-ideal for use as a private residence, office space, or creative business studio. Whether you're a remote professional, entrepreneur, or just someone looking to be in the middle of it all, this unit offers endless potential. Location, location, location! Step outside and you're surrounded by Denver's hottest restaurants and bars, boutique shopping, craft breweries, bars, hotels and fitness studios. Catch a Rockies game at Coors Field just minutes away, or stroll into downtown for work or play. Plus, with easy access to both I-25 and I-70, commuting or heading to the mountains for a weekend escape couldn't be more convenient. Don't miss your chance to own a flexible, modern space in one of Denver's most dynamic neighborhoods! Preferred Lender to offer 2-1 buy down to qualified buyer
Contact an agent
Home facts
- Year built:1980
- Listing ID #:IR1047974
Rooms and interior
- Bedrooms:1
- Total bathrooms:2
- Full bathrooms:2
- Living area:919 sq. ft.
Heating and cooling
- Cooling:Central Air
- Heating:Forced Air
Structure and exterior
- Roof:Composition
- Year built:1980
- Building area:919 sq. ft.
- Lot area:0.22 Acres
Schools
- High school:East
- Middle school:Other
- Elementary school:Gilpin
Utilities
- Water:Public
- Sewer:Public Sewer
Finances and disclosures
- Price:$370,000
- Price per sq. ft.:$402.61
- Tax amount:$1,632 (2024)
New listings near 2400 N Broadway #4
- New
 $899,000Active5 beds 4 baths2,754 sq. ft.
$899,000Active5 beds 4 baths2,754 sq. ft.90 S Trenton Street, Denver, CO 80230
MLS# 1773163Listed by: MADELINE PROPERTIES - Coming Soon
 $399,999Coming Soon3 beds 1 baths
$399,999Coming Soon3 beds 1 baths2940 W 54 Avenue, Denver, CO 80221
MLS# 5867587Listed by: TRONCOSO REALTY - New
 $450,000Active4 beds 2 baths2,176 sq. ft.
$450,000Active4 beds 2 baths2,176 sq. ft.2605 W Gunnison Drive, Denver, CO 80219
MLS# 6327021Listed by: BROKERS GUILD REAL ESTATE - Coming Soon
 $530,000Coming Soon3 beds 3 baths
$530,000Coming Soon3 beds 3 baths19125 E 66th Avenue, Denver, CO 80249
MLS# 7103961Listed by: RESIDENT REALTY SOUTH METRO - New
 $495,000Active2 beds 1 baths689 sq. ft.
$495,000Active2 beds 1 baths689 sq. ft.950 S Wolff Street, Denver, CO 80219
MLS# 4579296Listed by: COMPASS - DENVER - New
 $300,000Active2 beds 2 baths1,048 sq. ft.
$300,000Active2 beds 2 baths1,048 sq. ft.5255 Memphis Street #307, Denver, CO 80239
MLS# 6524238Listed by: MARK BRAND - New
 $649,990Active3 beds 4 baths1,799 sq. ft.
$649,990Active3 beds 4 baths1,799 sq. ft.2076 S Holly Street #2, Denver, CO 80222
MLS# 7109950Listed by: KELLER WILLIAMS ACTION REALTY LLC - New
 $621,500Active3 beds 2 baths2,045 sq. ft.
$621,500Active3 beds 2 baths2,045 sq. ft.3038 S Xenia Court, Denver, CO 80231
MLS# 6564312Listed by: YOUR CASTLE REALTY LLC - New
 $260,000Active1 beds 1 baths782 sq. ft.
$260,000Active1 beds 1 baths782 sq. ft.2685 S Dayton Way #232, Denver, CO 80231
MLS# 2588558Listed by: HOMESMART - Coming Soon
 $450,000Coming Soon2 beds 2 baths
$450,000Coming Soon2 beds 2 baths2600 S King Street, Denver, CO 80219
MLS# 7561775Listed by: GALA REALTY GROUP, LLC
