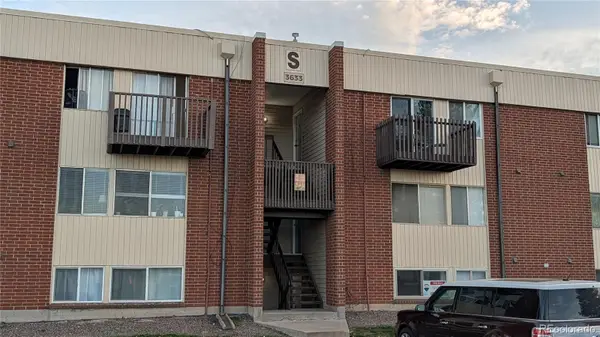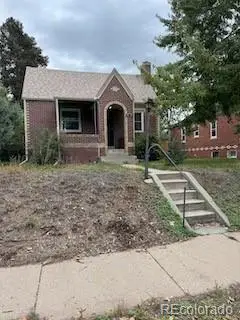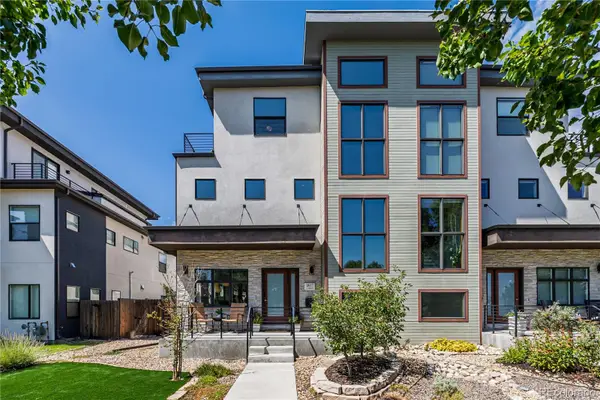2405 S Franklin, Denver, CO 80210
Local realty services provided by:Better Homes and Gardens Real Estate Kenney & Company
Listed by: jonathon sakalasjonsellscolorado@gmail.com,410-320-2940
Office: pmg realty
MLS#:9437059
Source:ML
Price summary
- Price:$1,297,000
- Price per sq. ft.:$403.8
About this home
Welcome to this modern farmhouse–style home, ideally located in Denver’s highly sought-after University of Denver/Platt Park neighborhood. Just minutes from DU and steps from popular local spots along Evans/Downing Ave—including Denver Beer Co, Lil Coffee, and Thai Basil. This residence blends sophisticated design, luxury finishes, and rare income potential. A standout feature is the fully detached, fully equipped 500+ sq ft ADU (Accessory Dwelling Unit) above the garage. With its own kitchen, full bath, laundry, and private entrance, the ADU is perfect for long or short-term rental, with projected annual income of $40k–$50k+. This flex space provides a substantial return for investors or homeowners seeking passive income while enjoying the main home. Inside, the residence showcases 10’ ceilings, abundant natural light, solid oak flooring, quartz countertops, custom tile, and matte black hardware. The open-concept main level features a statement fireplace and striking floating staircases with handcrafted steel railings. The gourmet kitchen is outfitted with high-end Thermador stainless appliances, including double oven, oversized refrigerator, drawer microwave, and gas cooktop. A dramatic waterfall-edge quartz island seats five comfortably, surrounded by ample soft-close mission-style cabinetry. The spacious primary suite offers expansive windows, a private balcony, and a luxurious spa-style bath featuring a steam shower, soaking tub, and dual shower heads in a glass-enclosed wet room. Additional bedrooms provide flexibility for guests, office, or nursery. Enjoy 3 outdoor spaces, mature trees, backyard patio wired for hot tub and space for a firepit/grill. The finished 2-car garage is painted, pre-wired for EV charger, and supports ADU above. Additional features include tankless water heater, variable-speed high-efficiency HVAC, and Google Nest thermostat. This property is a rare blend of design, luxury, and income potential in one of Denver’s most vibrant areas
Contact an agent
Home facts
- Year built:2025
- Listing ID #:9437059
Rooms and interior
- Bedrooms:6
- Total bathrooms:5
- Full bathrooms:3
- Half bathrooms:1
- Living area:3,212 sq. ft.
Heating and cooling
- Cooling:Central Air
- Heating:Electric, Forced Air, Natural Gas
Structure and exterior
- Roof:Composition
- Year built:2025
- Building area:3,212 sq. ft.
- Lot area:0.07 Acres
Schools
- High school:South
- Middle school:Grant
- Elementary school:Asbury
Utilities
- Water:Public
- Sewer:Public Sewer
Finances and disclosures
- Price:$1,297,000
- Price per sq. ft.:$403.8
- Tax amount:$4,800 (2024)
New listings near 2405 S Franklin
- New
 $475,000Active4 beds 2 baths1,784 sq. ft.
$475,000Active4 beds 2 baths1,784 sq. ft.4480 S Tennyson Street, Denver, CO 80236
MLS# 5875082Listed by: COLDWELL BANKER REALTY 24 - New
 $159,900Active1 beds 1 baths604 sq. ft.
$159,900Active1 beds 1 baths604 sq. ft.3633 S Sheridan Boulevard #7, Denver, CO 80235
MLS# 7641772Listed by: RE/MAX PROFESSIONALS - New
 $849,999Active2 beds 2 baths1,208 sq. ft.
$849,999Active2 beds 2 baths1,208 sq. ft.1750 Wewatta Street #1409, Denver, CO 80202
MLS# 4952294Listed by: COMPASS - DENVER - New
 $1,250,000Active2 beds 3 baths2,907 sq. ft.
$1,250,000Active2 beds 3 baths2,907 sq. ft.1200 N Humboldt Street N #1503, Denver, CO 80218
MLS# 8901027Listed by: RESIDENT REALTY NORTH METRO LLC - New
 $420,000Active2 beds 1 baths853 sq. ft.
$420,000Active2 beds 1 baths853 sq. ft.2226 S Corona Street, Denver, CO 80210
MLS# 3331461Listed by: EXP REALTY, LLC - New
 $699,000Active2 beds 4 baths1,460 sq. ft.
$699,000Active2 beds 4 baths1,460 sq. ft.888 S Valentia Street #16-102, Denver, CO 80247
MLS# 7399704Listed by: KOELBEL & COMPANY - Coming SoonOpen Fri, 12 to 2pm
 $1,395,000Coming Soon3 beds 3 baths
$1,395,000Coming Soon3 beds 3 baths183 S Kearney Street, Denver, CO 80224
MLS# 7989450Listed by: CORCORAN PERRY & CO. - Coming Soon
 $1,350,000Coming Soon3 beds 4 baths
$1,350,000Coming Soon3 beds 4 baths3605 Lipan Street, Denver, CO 80211
MLS# 9277993Listed by: RE/MAX OF BOULDER - Coming Soon
 $1,325,000Coming Soon4 beds 5 baths
$1,325,000Coming Soon4 beds 5 baths2617 S Acoma Street, Denver, CO 80223
MLS# 6787736Listed by: GUIDE REAL ESTATE - Coming Soon
 $374,900Coming Soon4 beds 3 baths
$374,900Coming Soon4 beds 3 baths9400 E Iliff Avenue #125, Denver, CO 80231
MLS# 7170296Listed by: HOMESMART REALTY
