2419 S Clayton Street, Denver, CO 80210
Local realty services provided by:Better Homes and Gardens Real Estate Kenney & Company
Listed by: christopher bouc, ian wolfechris@wolfegroupdenver.com,303-669-4449
Office: liv sotheby's international realty
MLS#:1862386
Source:ML
Price summary
- Price:$4,750,000
- Price per sq. ft.:$782.28
About this home
2419 S. Clayton Street presents a residence where timeless architecture meets contemporary comfort. Completed in 2023 on a 7,500-square-foot lot along one of Observatory Park’s most picturesque blocks, the home blends classic character with thoughtful modern design.
A welcoming brick front porch and arched iron entry open to a sun-filled interior where details set the tone—herringbone inlay flooring, beamed ceilings, limestone accents, and warm oak cabinetry create a refined backdrop for daily living. At the heart of the home, a showcase kitchen features custom cabinetry, dual refrigeration, wine cooler, and an oversized waterfall island. A butler’s area connects seamlessly to a walk-in pantry, designed to keep appliances and storage tucked neatly out of sight. The adjoining breakfast nook and great room, framed by lattice beams and walls of windows, extend gracefully to the outdoors.
Upstairs, the primary suite offers a serene retreat with vaulted, beamed ceilings, fireplace, and sunny bay window. A spa-inspired bath with dual shower heads, marble tile, and expansive walk-in closet anchors the suite, while three additional en-suite bedrooms and a generous laundry room complete the level.
The finished lower level with soaring ceilings adds space for leisure and wellness, including a full bar, game and family rooms, gym, guest suite, and storage. The lot itself is designed for entertaining with a covered patio, additional brick patio with gas fireplace, and an oversized three-car garage. With premium finishes, exceptional outdoor living, and a sought-after location near Denver’s top schools and parks, this home defines elevated Observatory Park living.
Contact an agent
Home facts
- Year built:2023
- Listing ID #:1862386
Rooms and interior
- Bedrooms:6
- Total bathrooms:6
- Full bathrooms:3
- Half bathrooms:1
- Living area:6,072 sq. ft.
Heating and cooling
- Cooling:Central Air
- Heating:Forced Air
Structure and exterior
- Roof:Composition
- Year built:2023
- Building area:6,072 sq. ft.
- Lot area:0.17 Acres
Schools
- High school:South
- Middle school:Merrill
- Elementary school:University Park
Utilities
- Water:Public
- Sewer:Public Sewer
Finances and disclosures
- Price:$4,750,000
- Price per sq. ft.:$782.28
- Tax amount:$19,304 (2024)
New listings near 2419 S Clayton Street
- Coming Soon
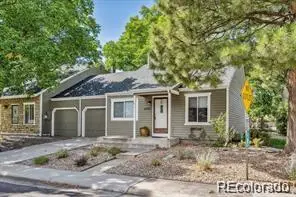 $399,900Coming Soon2 beds 1 baths
$399,900Coming Soon2 beds 1 baths4720 S Dudley Street #1, Littleton, CO 80123
MLS# 3563206Listed by: RE/MAX ALLIANCE - Coming Soon
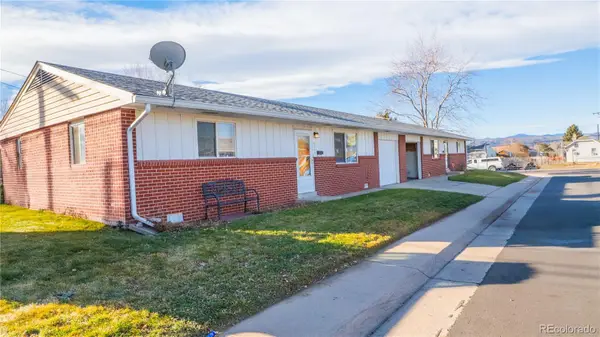 $655,000Coming Soon2 beds 2 baths
$655,000Coming Soon2 beds 2 baths4280 W Virginia Avenue, Denver, CO 80219
MLS# 3940733Listed by: JAY & COMPANY REAL ESTATE - New
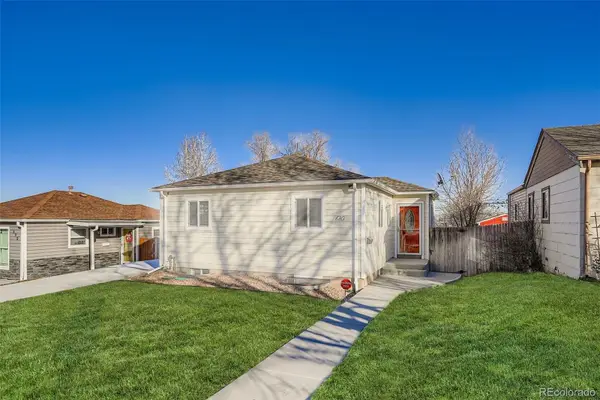 $544,900Active4 beds 2 baths1,514 sq. ft.
$544,900Active4 beds 2 baths1,514 sq. ft.680 Irving Street, Denver, CO 80204
MLS# 4897685Listed by: SONRISE PREFERRED PROPERTIES - Coming Soon
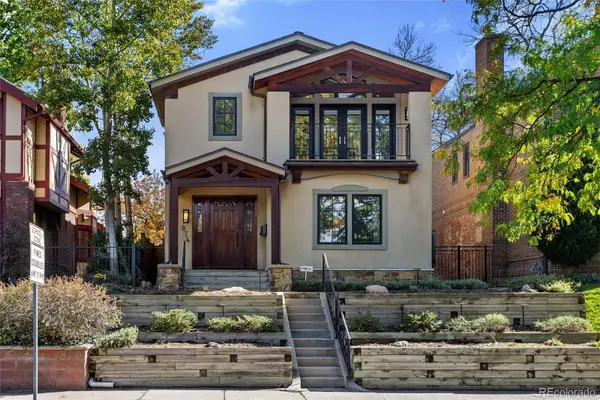 $1,995,000Coming Soon4 beds 4 baths
$1,995,000Coming Soon4 beds 4 baths874 S Gilpin Street, Denver, CO 80209
MLS# 5849510Listed by: ATLAS REAL ESTATE GROUP - New
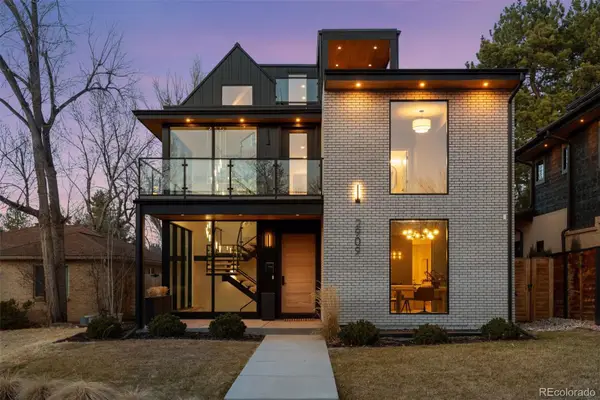 $3,150,000Active5 beds 6 baths5,349 sq. ft.
$3,150,000Active5 beds 6 baths5,349 sq. ft.2909 Ohio Way, Denver, CO 80209
MLS# 6027061Listed by: ENGEL & VOLKERS DENVER - New
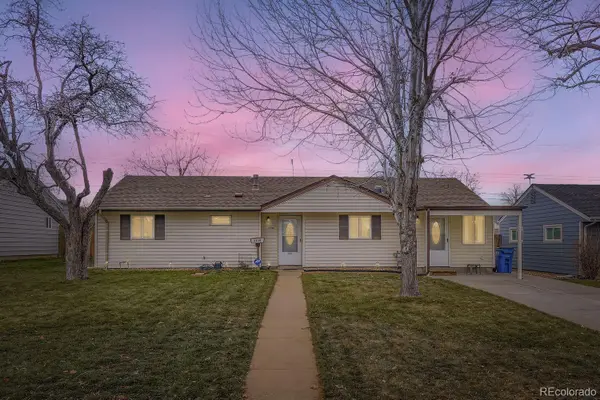 $498,000Active4 beds 3 baths1,623 sq. ft.
$498,000Active4 beds 3 baths1,623 sq. ft.3319 S Forest Street, Denver, CO 80222
MLS# 3399629Listed by: HOMESMART REALTY - New
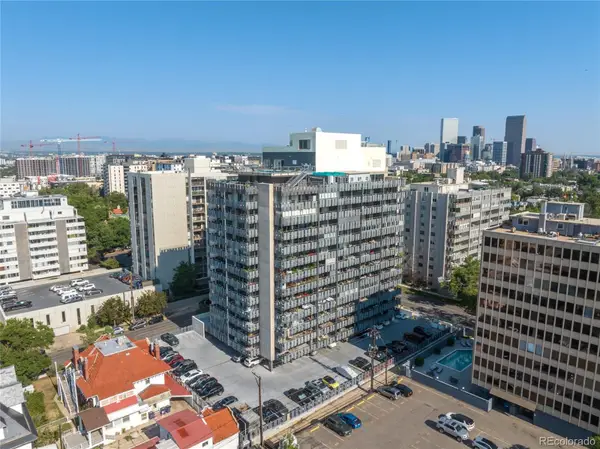 $255,000Active1 beds 1 baths567 sq. ft.
$255,000Active1 beds 1 baths567 sq. ft.790 N Washington Street #1004, Denver, CO 80203
MLS# 3818686Listed by: EXP REALTY, LLC - New
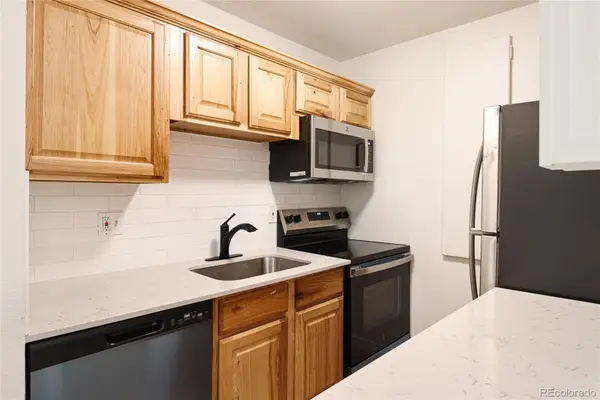 $225,000Active2 beds 1 baths732 sq. ft.
$225,000Active2 beds 1 baths732 sq. ft.5875 E Iliff Avenue #D-212, Denver, CO 80222
MLS# 5563125Listed by: EXP REALTY, LLC - Coming Soon
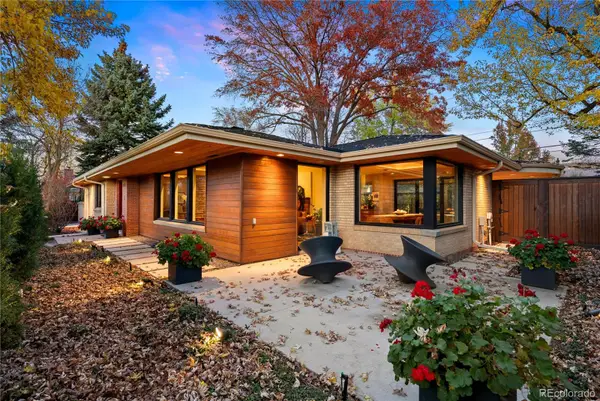 $1,575,000Coming Soon4 beds 3 baths
$1,575,000Coming Soon4 beds 3 baths230 Monaco St Parkway, Denver, CO 80224
MLS# 5607538Listed by: LIV SOTHEBY'S INTERNATIONAL REALTY - New
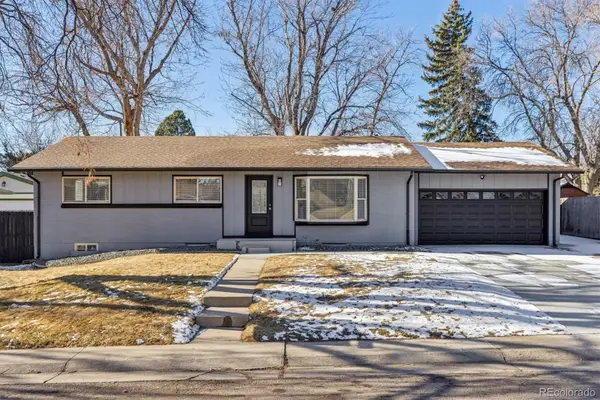 $649,000Active6 beds 4 baths2,522 sq. ft.
$649,000Active6 beds 4 baths2,522 sq. ft.3047 S Osceola Street, Denver, CO 80236
MLS# 7222299Listed by: LAND ABOVE GROUND REALTY
