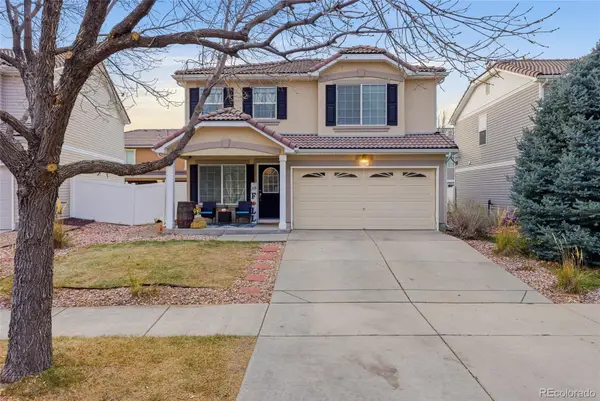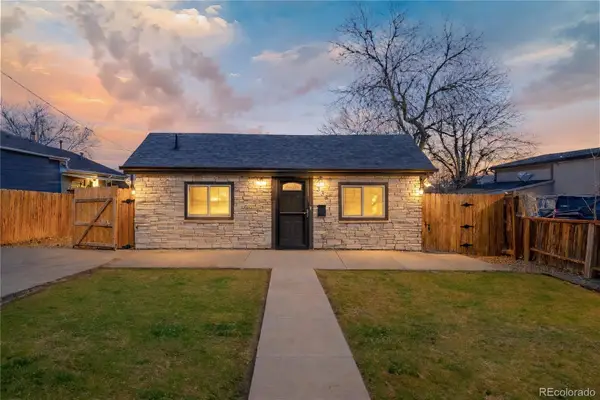2426 Welton Street, Denver, CO 80205
Local realty services provided by:Better Homes and Gardens Real Estate Kenney & Company
Listed by: chuck gonzalezChuck@myCOmove.com,720-339-1444
Office: re/max alliance
MLS#:7859690
Source:ML
Price summary
- Price:$650,000
- Price per sq. ft.:$439.78
- Monthly HOA dues:$142
About this home
Come see this 2016 built 2 bedroom + den/office, 2.5 bathroom rowhome in the Heart of Five Points with amazing amenities. You will love this modern layout with an open kitchen, living room, dining room and half bathroom. The kitchen is everything you would hope for with stainless steel appliances, glass subway backsplash, a huge eat in island and lots of lighting. The 3rd floor has two bedrooms with en suites perfect for guests or roomates. The primary bedroom features a large walk-in closet equipped with Elfa storage/shelving system, a great bathroom with a dual vanity, extra storage and walk-in shower and iconic Denver views with the cash register building right outside your window. The rooftop has some of the best sunsets in Denver with views of the mountains, amazing skyline views, views of the fireworks from Coors Field (ideal for 4th of July) and offers a plumbed in gas line. The entry level offers a great room for office/study/guest uses, a 1 car attached garage, and quick access to the community amenities & garage with additional parking available. The amenities of this community are so unique for this type of home. There is a community fitness center, rooftop terrace with gas grill, and lounge/game room equipped with beverage fridge, ice maker and kegerator. This space can be rented out for private events too. The location is the best with the 25th/welton light rail stop and dog park right outside your door. Safeway is about 2 blocks, there are tons of restaurants and bars just blocks away and RiNo, Uptown and much more are a short walk. It is about an 8 minute drive to the I-25/I-70 corridor, less than a 10 or 15 minute drive or quick bike to all the big parks like Sloans Lake, City Park, Wash Park and Cheesman Park. This is everything you have been waiting for.
Contact an agent
Home facts
- Year built:2016
- Listing ID #:7859690
Rooms and interior
- Bedrooms:2
- Total bathrooms:3
- Full bathrooms:2
- Half bathrooms:1
- Living area:1,478 sq. ft.
Heating and cooling
- Cooling:Central Air
- Heating:Natural Gas
Structure and exterior
- Roof:Membrane
- Year built:2016
- Building area:1,478 sq. ft.
- Lot area:0.72 Acres
Schools
- High school:East
- Middle school:Bruce Randolph
- Elementary school:Wyatt
Utilities
- Water:Public
- Sewer:Public Sewer
Finances and disclosures
- Price:$650,000
- Price per sq. ft.:$439.78
- Tax amount:$3,244 (2023)
New listings near 2426 Welton Street
- New
 $960,000Active4 beds 4 baths3,055 sq. ft.
$960,000Active4 beds 4 baths3,055 sq. ft.185 Pontiac Street, Denver, CO 80220
MLS# 3360267Listed by: COMPASS - DENVER - New
 $439,000Active3 beds 3 baths1,754 sq. ft.
$439,000Active3 beds 3 baths1,754 sq. ft.5567 Netherland Court, Denver, CO 80249
MLS# 3384837Listed by: PAK HOME REALTY - New
 $399,900Active2 beds 1 baths685 sq. ft.
$399,900Active2 beds 1 baths685 sq. ft.3381 W Center Avenue, Denver, CO 80219
MLS# 8950370Listed by: LOKATION REAL ESTATE - New
 $443,155Active3 beds 3 baths1,410 sq. ft.
$443,155Active3 beds 3 baths1,410 sq. ft.22649 E 47th Drive, Aurora, CO 80019
MLS# 3217720Listed by: LANDMARK RESIDENTIAL BROKERAGE - New
 $375,000Active2 beds 2 baths939 sq. ft.
$375,000Active2 beds 2 baths939 sq. ft.1709 W Asbury Avenue, Denver, CO 80223
MLS# 3465454Listed by: CITY PARK REALTY LLC - New
 $845,000Active4 beds 3 baths1,746 sq. ft.
$845,000Active4 beds 3 baths1,746 sq. ft.1341 Eudora Street, Denver, CO 80220
MLS# 7798884Listed by: LOKATION REAL ESTATE - Open Sat, 3am to 5pmNew
 $535,000Active4 beds 2 baths2,032 sq. ft.
$535,000Active4 beds 2 baths2,032 sq. ft.1846 S Utica Street, Denver, CO 80219
MLS# 3623128Listed by: GUIDE REAL ESTATE - New
 $340,000Active2 beds 3 baths1,102 sq. ft.
$340,000Active2 beds 3 baths1,102 sq. ft.1811 S Quebec Way #82, Denver, CO 80231
MLS# 5336816Listed by: COLDWELL BANKER REALTY 24 - Open Sat, 12 to 2pmNew
 $464,900Active2 beds 1 baths768 sq. ft.
$464,900Active2 beds 1 baths768 sq. ft.754 Dahlia Street, Denver, CO 80220
MLS# 6542641Listed by: RE-ASSURANCE HOMES - Open Sat, 12 to 2pmNew
 $459,900Active2 beds 1 baths790 sq. ft.
$459,900Active2 beds 1 baths790 sq. ft.766 Dahlia Street, Denver, CO 80220
MLS# 6999917Listed by: RE-ASSURANCE HOMES
