2429 S Cherokee Street, Denver, CO 80223
Local realty services provided by:Better Homes and Gardens Real Estate Kenney & Company
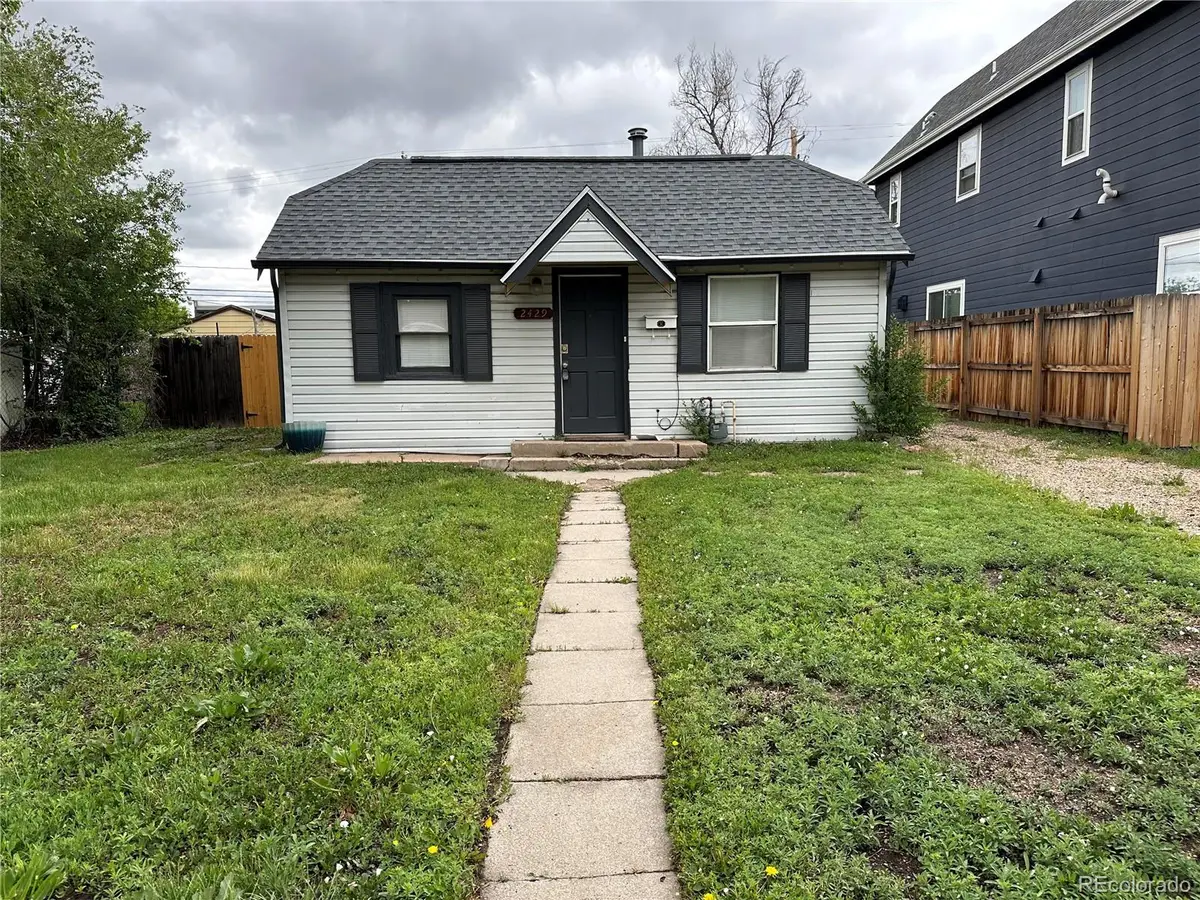
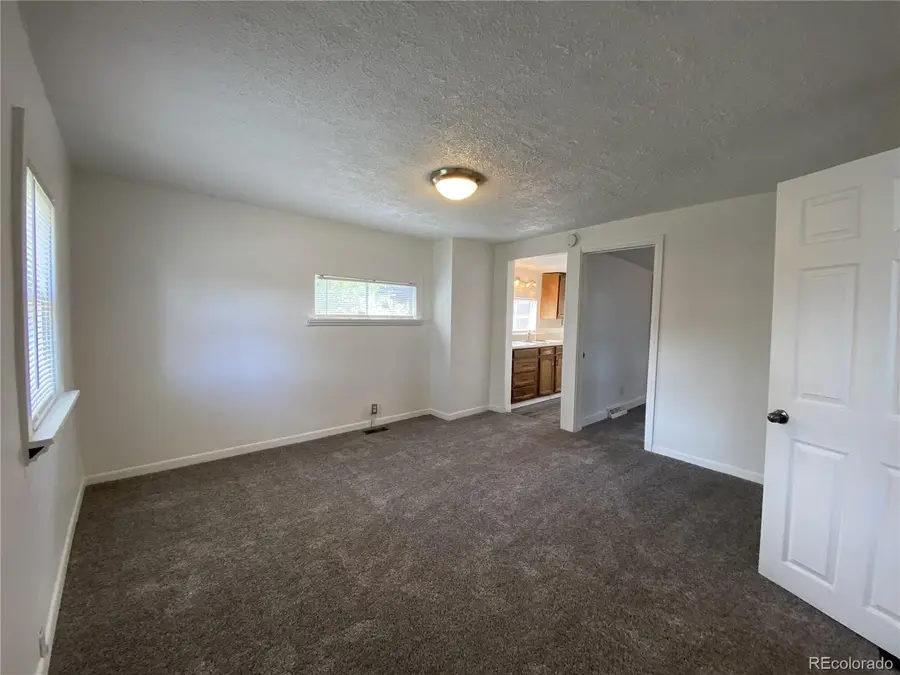

2429 S Cherokee Street,Denver, CO 80223
$425,000
- 2 Beds
- 1 Baths
- 668 sq. ft.
- Single family
- Active
Listed by:garvin laverickgarvinlaverick@gmail.com,720-245-9956
Office:coldwell banker global luxury denver
MLS#:4717819
Source:ML
Price summary
- Price:$425,000
- Price per sq. ft.:$636.23
About this home
This well-maintained property presents a rare combination of long-term development potential as well as immediate livability. Situated in a highly sought-after neighborhood experiencing rapid growth and redevelopment, the lot is ZONED FOR DUPLEX (U-TU-C) construction, making it an excellent opportunity for builders or investors looking to capitalize on the area's current trend of multi-unit development. For first-time home owners, this is an ideal starter home. It's move-in ready with major updates already taken care of: New roof in 2023, new sewer line 2019, new furnace 2019 and updated all flooring & paint in 2024. Live in this home for a few years and see the neighborhood continue to transform. Whether you’re looking to move in and live in the home, rent it out and hold as a long term investment, or begin the permitting process for a duplex build, this property offers flexibility for multiple strategies. Previously rented for $1649/month, it provides solid holding income while you plan your next steps.
Contact an agent
Home facts
- Year built:1917
- Listing Id #:4717819
Rooms and interior
- Bedrooms:2
- Total bathrooms:1
- Full bathrooms:1
- Living area:668 sq. ft.
Heating and cooling
- Cooling:Air Conditioning-Room
- Heating:Forced Air
Structure and exterior
- Roof:Composition
- Year built:1917
- Building area:668 sq. ft.
- Lot area:0.14 Acres
Schools
- High school:South
- Middle school:Grant
- Elementary school:Asbury
Utilities
- Water:Public
- Sewer:Public Sewer
Finances and disclosures
- Price:$425,000
- Price per sq. ft.:$636.23
- Tax amount:$2,531 (2024)
New listings near 2429 S Cherokee Street
- New
 $600,000Active2 beds 2 baths1,389 sq. ft.
$600,000Active2 beds 2 baths1,389 sq. ft.1225 N Emerson Street #B, Denver, CO 80218
MLS# 4113432Listed by: LIVE WEST REALTY - New
 $725,000Active3 beds 4 baths2,665 sq. ft.
$725,000Active3 beds 4 baths2,665 sq. ft.366 Dallas Street, Denver, CO 80230
MLS# 7758220Listed by: EXP REALTY, LLC - Open Sat, 12 to 3pmNew
 $775,000Active3 beds 2 baths1,584 sq. ft.
$775,000Active3 beds 2 baths1,584 sq. ft.2727 W 34th Avenue, Denver, CO 80211
MLS# 5475809Listed by: MODUS REAL ESTATE - New
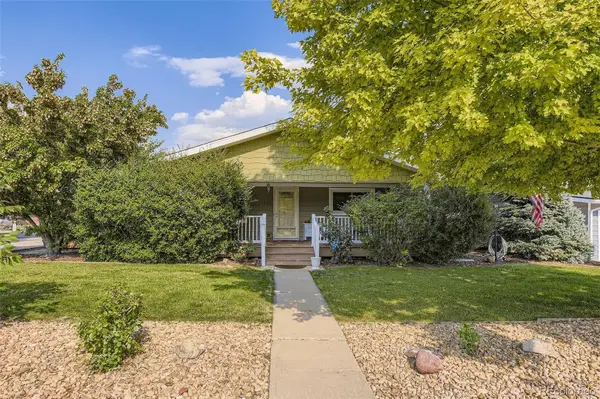 $545,000Active4 beds 3 baths2,727 sq. ft.
$545,000Active4 beds 3 baths2,727 sq. ft.7898 Applewood Lane, Denver, CO 80221
MLS# 9439521Listed by: HOME REAL ESTATE - Open Sat, 10am to 12pmNew
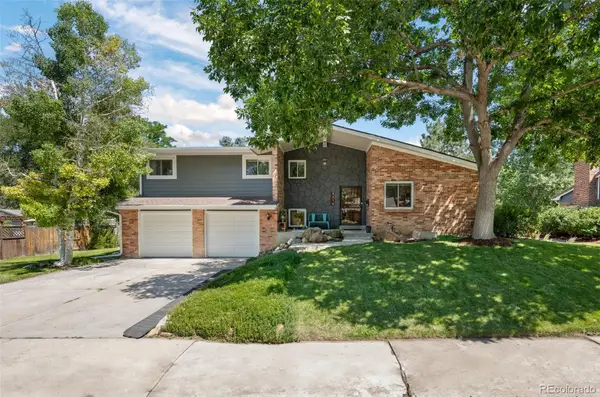 $850,000Active4 beds 3 baths2,959 sq. ft.
$850,000Active4 beds 3 baths2,959 sq. ft.3212 S Magnolia Street, Denver, CO 80224
MLS# 1826392Listed by: LOKATION REAL ESTATE - New
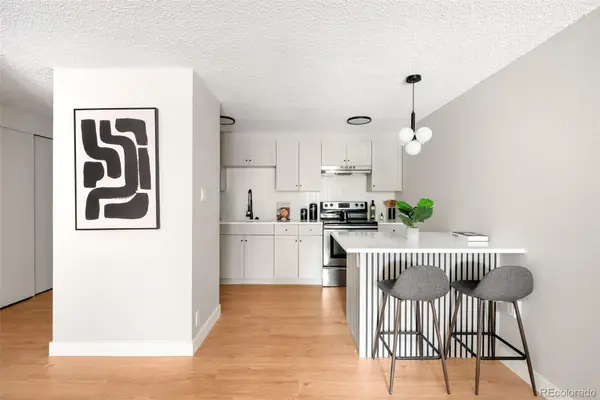 $250,000Active1 beds 1 baths698 sq. ft.
$250,000Active1 beds 1 baths698 sq. ft.2500 S York Street #115, Denver, CO 80210
MLS# 8260574Listed by: REAL BROKER, LLC DBA REAL - New
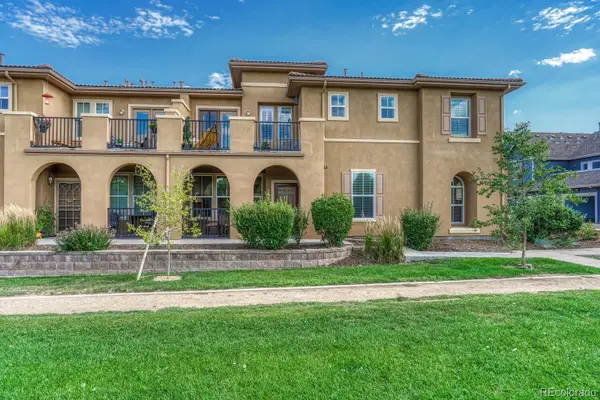 $375,000Active2 beds 2 baths970 sq. ft.
$375,000Active2 beds 2 baths970 sq. ft.7777 E 23rd Avenue #904, Denver, CO 80238
MLS# 9222732Listed by: REALTY ONE GROUP FIVE STAR - New
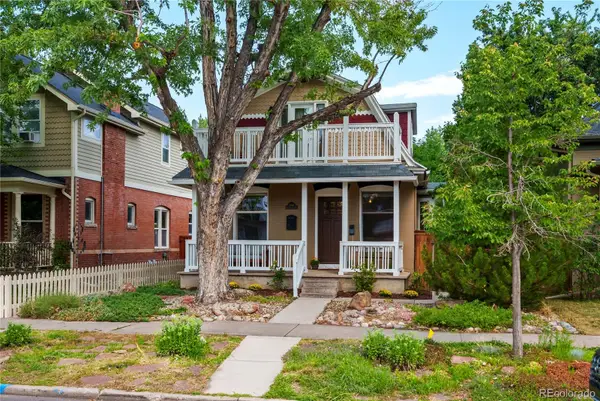 $899,000Active2 beds 3 baths1,674 sq. ft.
$899,000Active2 beds 3 baths1,674 sq. ft.1584 S Clarkson Street, Denver, CO 80210
MLS# 1611312Listed by: EXIT REALTY DTC, CHERRY CREEK, PIKES PEAK. - New
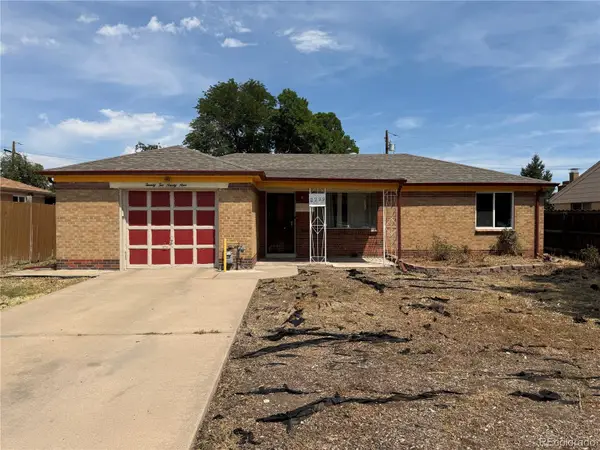 $439,000Active2 beds 1 baths1,331 sq. ft.
$439,000Active2 beds 1 baths1,331 sq. ft.2299 W Tennessee Avenue, Denver, CO 80223
MLS# 5330275Listed by: ALL PRO REALTY INC - Open Fri, 4:30 to 6:30pmNew
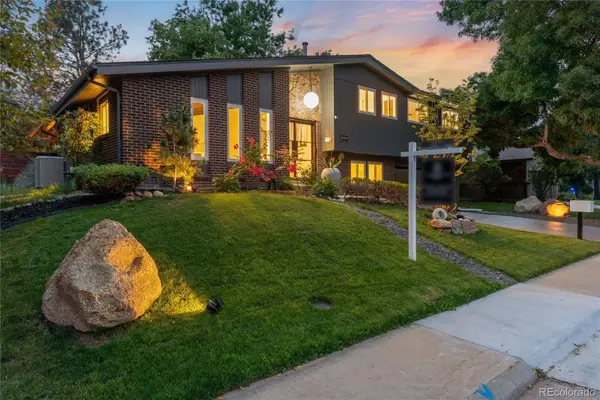 $969,000Active4 beds 3 baths2,909 sq. ft.
$969,000Active4 beds 3 baths2,909 sq. ft.10000 E Ohio Ave, Denver, CO 80247
MLS# 8015500Listed by: COLDWELL BANKER GLOBAL LUXURY DENVER

