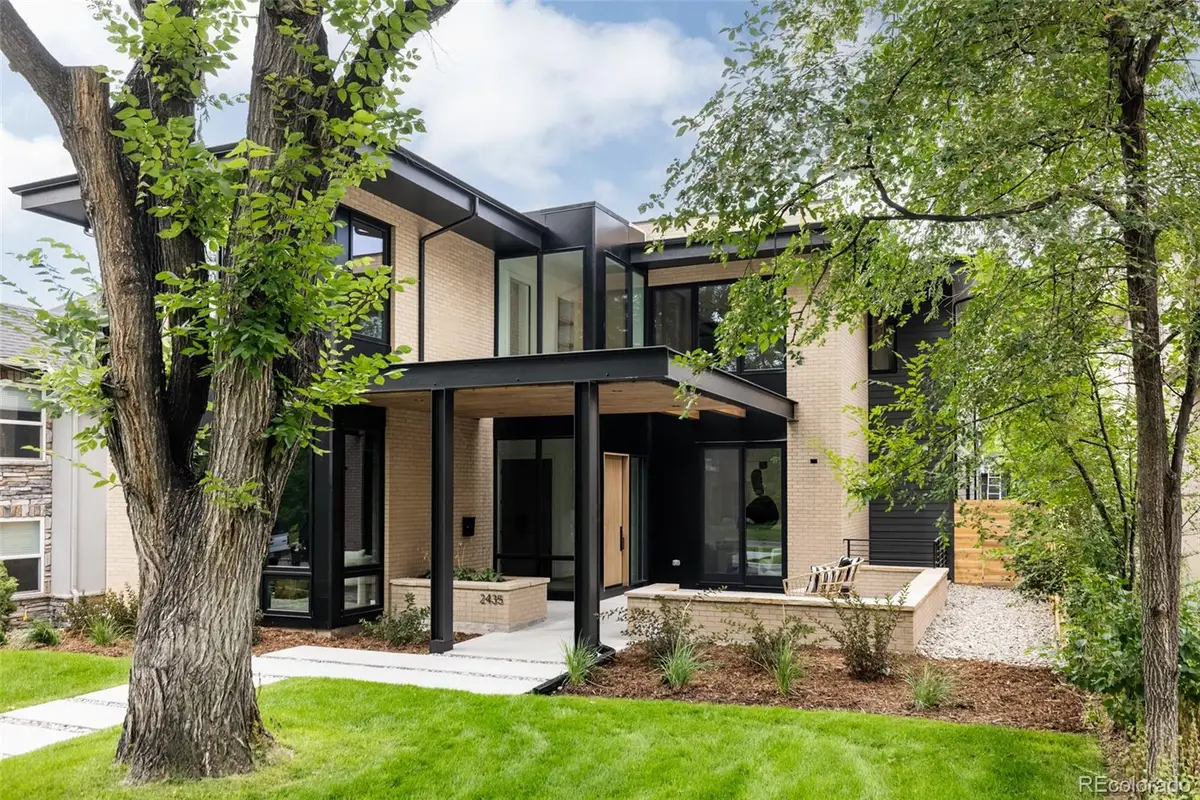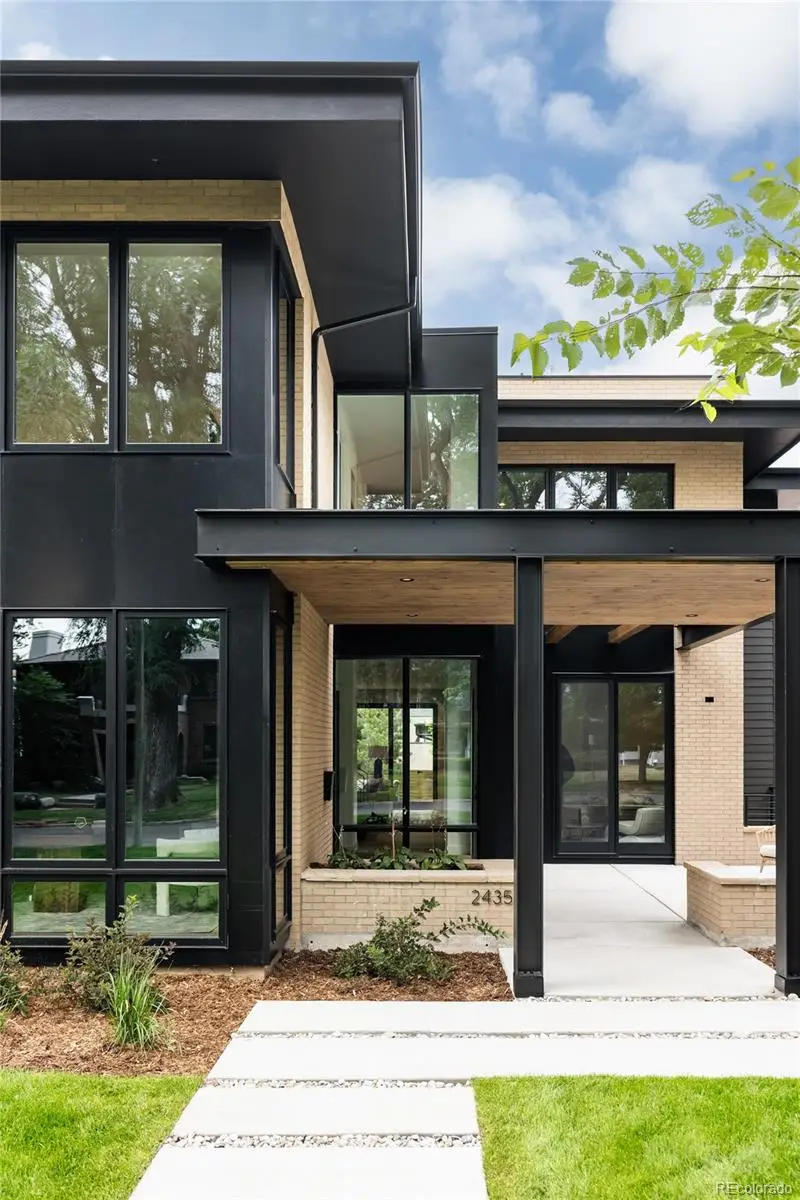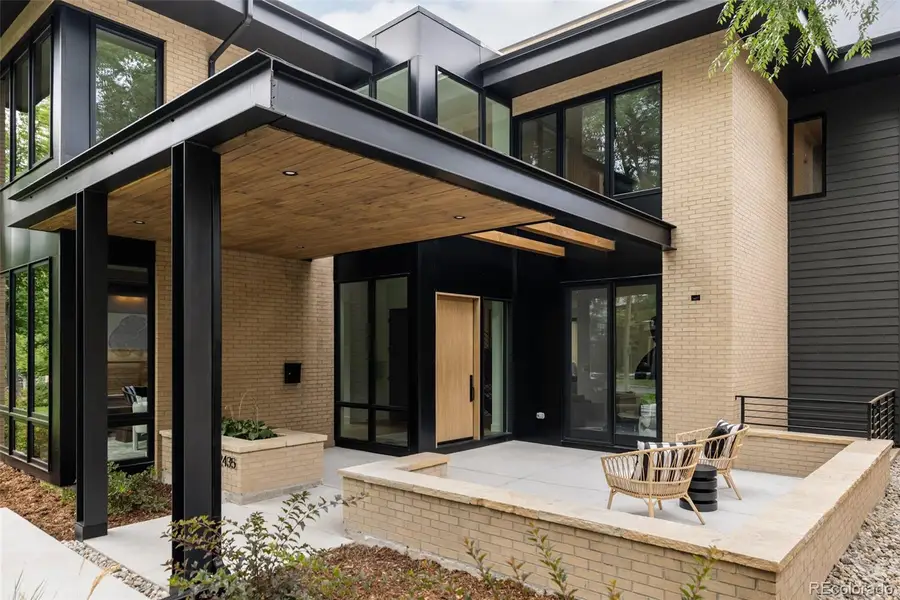2435 S Josephine Street, Denver, CO 80210
Local realty services provided by:Better Homes and Gardens Real Estate Kenney & Company



2435 S Josephine Street,Denver, CO 80210
$2,895,000
- 5 Beds
- 6 Baths
- - sq. ft.
- Single family
- Coming Soon
Listed by:celeste ballerino303-916-6200
Office:re/max of cherry creek
MLS#:5897425
Source:ML
Price summary
- Price:$2,895,000
About this home
2025 Builder Spotlight Home–Award-Winning Design in Observatory Park. An enduring partnership between Dwell Developments and Godden Sudik Architects has once again delivered a custom residence that exemplifies modern living in Denver. Set on a 7,500 sq ft lot with a coveted attached 3 car garage, this newly completed home blends bold contemporary architecture with warm, livable elegance-an expression of craftsmanship perfectly suited to this premiere neighborhood. Seven-inch wide-plank hardwood floors extend across the entire main floor and upper level, grounding the spaces with natural warmth. The chef’s kitchen boasts a top-of-the-line Thermador appliance suite-including a 60-inch paneled refrigerator/freezer, natural stone and quartz countertops, walk-in pantry, all accompanied by a fully outfitted prep kitchen for stylish entertaining. An expansive living room framed by 12-foot sliding glass doors opens to a covered patio with a built-in gas fire pit, creating connectivity for indoor/outdoor living. Upstairs, a light-filled staircase leads to a vaulted primary suite with tongue-and-groove ceiling detail, spa-like 5 piece bath wrapped in stunning floor-to-ceiling tile, complete with dual vanities and a generous walk-in closet. Each of the four secondary bedrooms on this level features its own unique en-suite bath with gorgeous tile accents. Dedicated upper-level laundry room offers built-in cabinetry and a utility sink. The finished basement extends the living space with an expansive media/recreation room, sleek wet bar, gym/flex space, dual office option, and a private guest suite with en-suite bath. Outside, professional landscaping frames the home with mature trees, irrigation, and new fencing. Smart home pre-wiring supports surround sound and security cameras, while a brand-new solar panel system enhances energy efficiency. Minutes from Cherry Creek’s premier dining and shopping and all of Denver’s premiere sporting venues. www.2435SouthJosephine.com
Contact an agent
Home facts
- Year built:2025
- Listing Id #:5897425
Rooms and interior
- Bedrooms:5
- Total bathrooms:6
- Full bathrooms:3
- Half bathrooms:1
Heating and cooling
- Cooling:Central Air
- Heating:Forced Air, Solar
Structure and exterior
- Roof:Membrane
- Year built:2025
Schools
- High school:South
- Middle school:Merrill
- Elementary school:University Park
Utilities
- Water:Public
- Sewer:Public Sewer
Finances and disclosures
- Price:$2,895,000
- Tax amount:$3,469 (2023)
New listings near 2435 S Josephine Street
- New
 $575,000Active2 beds 1 baths1,234 sq. ft.
$575,000Active2 beds 1 baths1,234 sq. ft.2692 S Quitman Street, Denver, CO 80219
MLS# 3892078Listed by: MILEHIMODERN - New
 $174,000Active1 beds 2 baths1,200 sq. ft.
$174,000Active1 beds 2 baths1,200 sq. ft.9625 E Center Avenue #10C, Denver, CO 80247
MLS# 4677310Listed by: LARK & KEY REAL ESTATE - New
 $425,000Active2 beds 1 baths816 sq. ft.
$425,000Active2 beds 1 baths816 sq. ft.1205 W 39th Avenue, Denver, CO 80211
MLS# 9272130Listed by: LPT REALTY - New
 $379,900Active2 beds 2 baths1,668 sq. ft.
$379,900Active2 beds 2 baths1,668 sq. ft.7865 E Mississippi Avenue #1601, Denver, CO 80247
MLS# 9826565Listed by: RE/MAX LEADERS - New
 $659,000Active5 beds 3 baths2,426 sq. ft.
$659,000Active5 beds 3 baths2,426 sq. ft.3385 Poplar Street, Denver, CO 80207
MLS# 3605934Listed by: MODUS REAL ESTATE - New
 $305,000Active1 beds 1 baths635 sq. ft.
$305,000Active1 beds 1 baths635 sq. ft.444 17th Street #205, Denver, CO 80202
MLS# 4831273Listed by: RE/MAX PROFESSIONALS - New
 $1,550,000Active7 beds 4 baths4,248 sq. ft.
$1,550,000Active7 beds 4 baths4,248 sq. ft.2690 Stuart Street, Denver, CO 80212
MLS# 5632469Listed by: YOUR CASTLE REAL ESTATE INC - New
 $1,900,000Active2 beds 4 baths4,138 sq. ft.
$1,900,000Active2 beds 4 baths4,138 sq. ft.1201 N Williams Street #17A, Denver, CO 80218
MLS# 5905529Listed by: LIV SOTHEBY'S INTERNATIONAL REALTY - New
 $590,000Active4 beds 2 baths1,835 sq. ft.
$590,000Active4 beds 2 baths1,835 sq. ft.3351 Poplar Street, Denver, CO 80207
MLS# 6033985Listed by: MODUS REAL ESTATE
