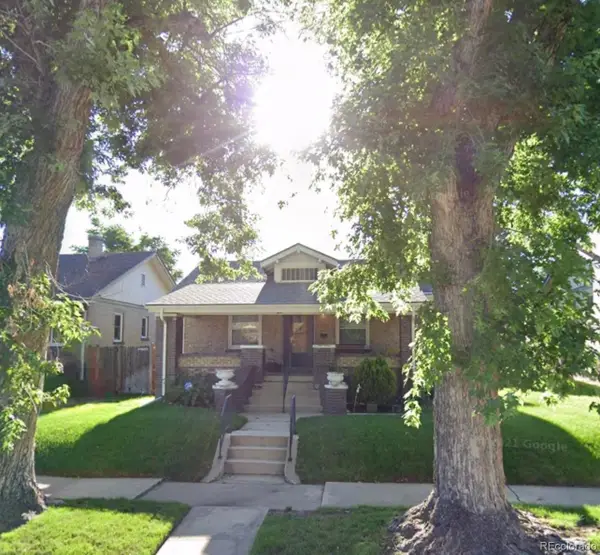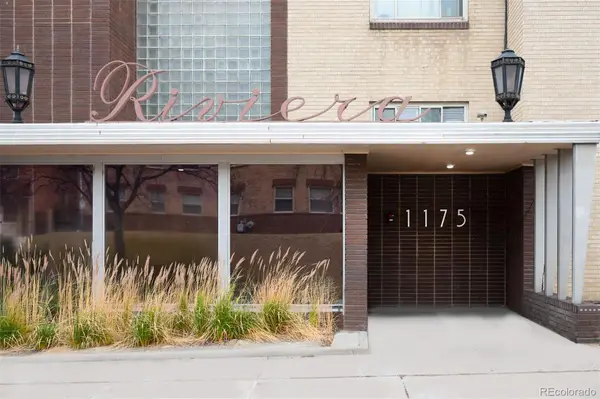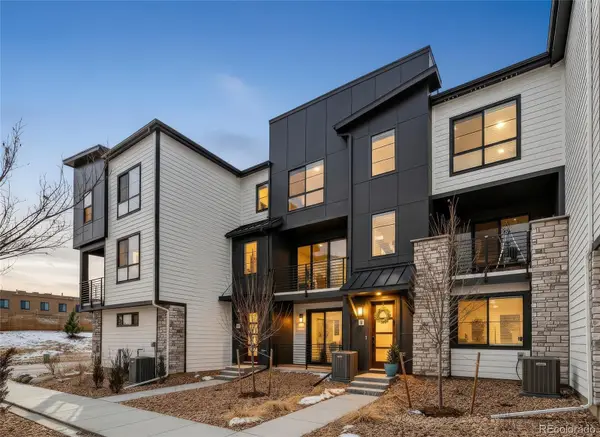Local realty services provided by:Better Homes and Gardens Real Estate Kenney & Company
2442 N Ogden Street,Denver, CO 80205
$274,000
- 2 Beds
- 1 Baths
- 684 sq. ft.
- Condominium
- Active
Listed by: eric welchericwelch65@aol.com,303-829-8744
Office: homesmart
MLS#:7798591
Source:ML
Price summary
- Price:$274,000
- Price per sq. ft.:$400.58
- Monthly HOA dues:$270
About this home
$5000 SELLER CONCESSION AVAILABLE FOR LIMITED TIME! AFFORDABLE HOMEOWNERSHIP THROUGH ELEVATION COMMUNITY LAND TRUST (ECLT).
FANTASTIC REMODELED CONDO IN CENTRAL DENVER UNDER $275K! This sleek unit contains 2 Bedrooms and 1 Full Size Bath including a Stainless Steel Frigidaire Appliance package (Kitchen Refrigerator, Stove, Dishwasher, Disposal and Overhead Microwave Oven). Updates include all new Laminate flooring, New Stackable Washer and Dryer, Subway Tile Backsplash and all new Window Blinds. Located in the sought after Five Points Neighborhood you will be just steps away from bustling nightlife, diverse dining and entertainment options. Public transportation, Light Rail, Downtown Denver and easy access to I-70 complete all of the necessities any homeowner would desire! Unit ownership is part of a Land Trust development. Monthly land lease payment of $100. This condo is part of the Elevation Community Land Trust (ECLT) Affordable Homeownership program. ECLT is asking interested parties to first review their Homeownership Program at their website https://www.elevationclt.org/buyahome/. Only ECLT qualified homebuyers whose letters of qualification indicate they are under both the MTSP and FMR Income limits are eligible to purchase this home. See our income qualification sheets for these limits on our website www.elevationclt.org with a list of approved lenders for this program.
Contact an agent
Home facts
- Year built:1956
- Listing ID #:7798591
Rooms and interior
- Bedrooms:2
- Total bathrooms:1
- Full bathrooms:1
- Living area:684 sq. ft.
Heating and cooling
- Cooling:Central Air
- Heating:Forced Air
Structure and exterior
- Roof:Composition
- Year built:1956
- Building area:684 sq. ft.
Schools
- High school:Manual
- Middle school:Whittier E-8
- Elementary school:Whittier E-8
Utilities
- Water:Public
- Sewer:Public Sewer
Finances and disclosures
- Price:$274,000
- Price per sq. ft.:$400.58
- Tax amount:$1,200 (2024)
New listings near 2442 N Ogden Street
- Open Sat, 12 to 4pmNew
 $800,000Active4 beds 3 baths2,681 sq. ft.
$800,000Active4 beds 3 baths2,681 sq. ft.2465 S Newberry Court, Denver, CO 80224
MLS# 2219073Listed by: JDI INVESTMENTS - Coming Soon
 $340,000Coming Soon2 beds 2 baths
$340,000Coming Soon2 beds 2 baths6745 E Arizona Avenue #D, Denver, CO 80224
MLS# 2729424Listed by: MILEHIMODERN - New
 $469,999Active5 beds 2 baths1,700 sq. ft.
$469,999Active5 beds 2 baths1,700 sq. ft.7831 Shoshone Street, Denver, CO 80221
MLS# 2889826Listed by: PAK HOME REALTY - New
 $712,000Active2 beds 1 baths2,328 sq. ft.
$712,000Active2 beds 1 baths2,328 sq. ft.4280 Knox Court, Denver, CO 80211
MLS# 4770868Listed by: HOMESMART - New
 $345,000Active1 beds 1 baths728 sq. ft.
$345,000Active1 beds 1 baths728 sq. ft.1175 N Emerson Street #212, Denver, CO 80218
MLS# 4912297Listed by: COLDWELL BANKER GLOBAL LUXURY DENVER - Open Sun, 1 to 3pmNew
 $497,500Active4 beds 3 baths2,564 sq. ft.
$497,500Active4 beds 3 baths2,564 sq. ft.5138 Orleans Court, Denver, CO 80249
MLS# 6010375Listed by: MADISON & COMPANY PROPERTIES - New
 $665,000Active3 beds 4 baths1,929 sq. ft.
$665,000Active3 beds 4 baths1,929 sq. ft.2064 S Holly Street #2-4, Denver, CO 80222
MLS# 8673674Listed by: COLDWELL BANKER GLOBAL LUXURY DENVER - New
 $389,999Active3 beds 3 baths1,454 sq. ft.
$389,999Active3 beds 3 baths1,454 sq. ft.16244 E 47th Drive, Denver, CO 80239
MLS# 9335689Listed by: YOUR HOME SOLD GUARANTEED REALTY - PREMIER PARTNERS - New
 $1,100,000Active3 beds 3 baths2,286 sq. ft.
$1,100,000Active3 beds 3 baths2,286 sq. ft.417 S Ogden Street, Denver, CO 80209
MLS# 9419148Listed by: THE STELLER GROUP, INC - Open Sat, 11am to 1pmNew
 $515,000Active3 beds 2 baths1,050 sq. ft.
$515,000Active3 beds 2 baths1,050 sq. ft.4955 Zuni Street, Denver, CO 80221
MLS# 1938341Listed by: MEGASTAR REALTY

