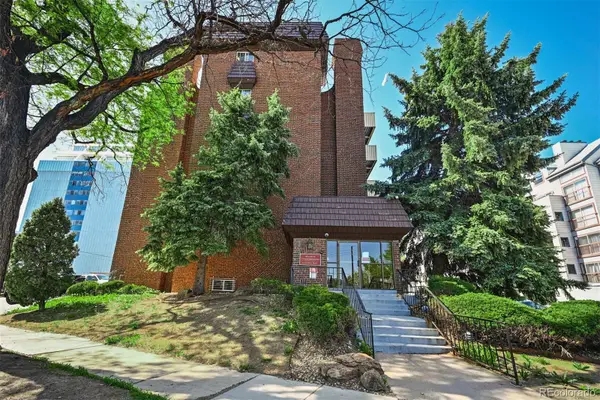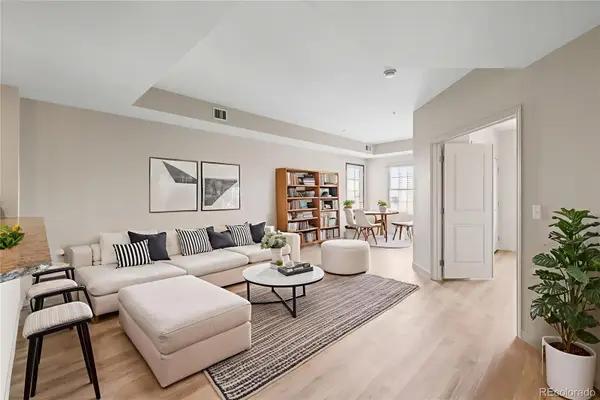Local realty services provided by:Better Homes and Gardens Real Estate Kenney & Company
2445 W 39th Avenue,Denver, CO 80211
$1,065,000
- 4 Beds
- 3 Baths
- 2,983 sq. ft.
- Single family
- Pending
Listed by: diona goukerdiona@urbanluxerealestate.com,720-220-8853
Office: urban luxe real estate
MLS#:8611499
Source:ML
Price summary
- Price:$1,065,000
- Price per sq. ft.:$357.02
About this home
This meticulously updated 1900 Victorian in the heart of Sunnyside offers nearly 3,000 sq. ft. of finished living space, blending historic charm with modern comfort across 4 bedrooms and 3 bathrooms. The home features high ceilings, Renewal by Andersen windows, a remodeled bath on every floor, refinished hardwoods, new carpet and paint, and a versatile floor plan with a main-floor flex office/bedroom, three spacious upstairs bedrooms plus gorgeous bath with an expansive walk in shower. Outdoor living shines with a wrap-around porch, side deck with built-in gas BBQ, firepit seating area, and large back patio. The 7,800 sq. ft. oversized lot boasts mature trees, detached two-car garage, storage shed, and ample off-street parking. Energy efficiency is exceptional with a fully paid-off solar system (2021) offsetting 124% of usage, EV-ready 220V outlet, and four separate climate systems (new central A/C in 2024), radiant boiler heat, and two Mitsubishi mini-split heat pumps. Included with the sale are city-approved plans for a maximum-size ADU with garage, flex room, and 750 sq. ft. apartment—offering excellent rental or multigenerational potential. Combining timeless architecture, smart systems, generous outdoor space, and income-producing opportunity, this Sunnyside gem delivers rare value and lifestyle just minutes from downtown Denver.
Contact an agent
Home facts
- Year built:1900
- Listing ID #:8611499
Rooms and interior
- Bedrooms:4
- Total bathrooms:3
- Full bathrooms:1
- Living area:2,983 sq. ft.
Heating and cooling
- Cooling:Central Air
- Heating:Radiant
Structure and exterior
- Roof:Shingle
- Year built:1900
- Building area:2,983 sq. ft.
- Lot area:0.18 Acres
Schools
- High school:North
- Middle school:Skinner
- Elementary school:Columbian
Utilities
- Sewer:Community Sewer
Finances and disclosures
- Price:$1,065,000
- Price per sq. ft.:$357.02
- Tax amount:$4,734 (2024)
New listings near 2445 W 39th Avenue
- New
 $195,000Active1 beds 1 baths617 sq. ft.
$195,000Active1 beds 1 baths617 sq. ft.4110 Hale Parkway #5F, Denver, CO 80220
MLS# 5749172Listed by: REAL BROKER, LLC DBA REAL  $2,050,000Pending6 beds 5 baths4,466 sq. ft.
$2,050,000Pending6 beds 5 baths4,466 sq. ft.5335 E 17th Avenue Parkway, Denver, CO 80220
MLS# 8368314Listed by: HOMESMART- Coming Soon
 $230,000Coming Soon1 beds 1 baths
$230,000Coming Soon1 beds 1 baths20 S Logan Street #103, Denver, CO 80209
MLS# 3669212Listed by: EQUITY COLORADO REAL ESTATE - Coming SoonOpen Sat, 11am to 2pm
 $899,000Coming Soon3 beds 2 baths
$899,000Coming Soon3 beds 2 baths304 S Emerson Street, Denver, CO 80209
MLS# 5002740Listed by: YOUR CASTLE REAL ESTATE INC - Coming Soon
 $335,000Coming Soon1 beds 1 baths
$335,000Coming Soon1 beds 1 baths975 N Lincoln Street #8B, Denver, CO 80203
MLS# 3438126Listed by: NOOKHAVEN HOMES - New
 $1,150,000Active3 beds 3 baths2,295 sq. ft.
$1,150,000Active3 beds 3 baths2,295 sq. ft.1415 S Clarkson Street, Denver, CO 80210
MLS# 4927839Listed by: COMPASS - DENVER - Coming Soon
 $810,000Coming Soon4 beds 3 baths
$810,000Coming Soon4 beds 3 baths8262 E 55th Place, Denver, CO 80238
MLS# 7989471Listed by: WEICHERT REALTORS PROFESSIONALS - Coming Soon
 $985,000Coming Soon5 beds 3 baths
$985,000Coming Soon5 beds 3 baths3111 S Holly Place, Denver, CO 80222
MLS# 8751634Listed by: MEGASTAR REALTY - Coming Soon
 $255,000Coming Soon2 beds 2 baths
$255,000Coming Soon2 beds 2 baths3121 S Tamarac Drive #302H, Denver, CO 80231
MLS# 2533716Listed by: EXIT REALTY DTC, CHERRY CREEK, PIKES PEAK. - Coming Soon
 $1,395,000Coming Soon5 beds 4 baths
$1,395,000Coming Soon5 beds 4 baths7003 E Ohio Drive, Denver, CO 80224
MLS# 3642125Listed by: MADISON & COMPANY PROPERTIES

