Local realty services provided by:Better Homes and Gardens Real Estate Kenney & Company
2450 N Ogden Street,Denver, CO 80205
$274,000
- 2 Beds
- 1 Baths
- 684 sq. ft.
- Condominium
- Active
Listed by: eric welchericwelch65@aol.com,303-829-8744
Office: homesmart
MLS#:7110026
Source:ML
Price summary
- Price:$274,000
- Price per sq. ft.:$400.58
- Monthly HOA dues:$270
About this home
$5000 SELLER CONCESSION AVAILABLE FOR LIMITED TIME! AFFORDABLE HOMEOWNERSHIP THROUGH ELEVATION COMMUNITY LAND TRUST (ECLT).
FANTASTIC REMODELED CONDO IN CENTRAL DENVER UNDER $275K! This sleek unit contains 2 Bedrooms and 1 Full Size Bath including a Stainless Steel Frigidaire Appliance package (Kitchen Refrigerator, Stove, Dishwasher, Disposal and Overhead Microwave Oven). Updates include all new Laminate flooring, New Stackable Washer and Dryer, Subway Tile Backsplash and all new Window Blinds. Located in the sought after Five Points Neighborhood you will be just steps away from bustling nightlife, diverse dining and entertainment options. Public transportation, Light Rail, Downtown Denver and easy access to I-70 complete all of the necessities any homeowner would desire! Unit ownership is part of a Land Trust development. Monthly land lease payment of $100. This condo is part of the Elevation Community Land Trust (ECLT) Affordable Homeownership program. ECLT is asking interested parties to first review their Homeownership Program at their website https://www.elevationclt.org/buyahome/. Only ECLT qualified homebuyers whose letters of qualification indicate they are under both the MTSP and FMR Income limits are eligible to purchase this home. See our income qualification sheets for these limits on our website www.elevationclt.org with a list of approved lenders for this program.
Contact an agent
Home facts
- Year built:1956
- Listing ID #:7110026
Rooms and interior
- Bedrooms:2
- Total bathrooms:1
- Full bathrooms:1
- Living area:684 sq. ft.
Heating and cooling
- Cooling:Central Air
- Heating:Forced Air
Structure and exterior
- Roof:Composition
- Year built:1956
- Building area:684 sq. ft.
Schools
- High school:Manual
- Middle school:Whittier E-8
- Elementary school:Whittier E-8
Utilities
- Water:Public
- Sewer:Public Sewer
Finances and disclosures
- Price:$274,000
- Price per sq. ft.:$400.58
- Tax amount:$1,500 (2024)
New listings near 2450 N Ogden Street
- New
 $350,000Active2 beds 3 baths1,645 sq. ft.
$350,000Active2 beds 3 baths1,645 sq. ft.4250 S Olive Street #111, Denver, CO 80237
MLS# 3512230Listed by: MADISON & COMPANY PROPERTIES - New
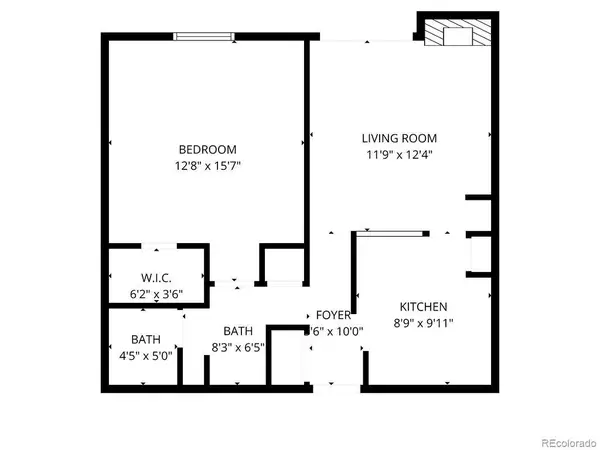 $70,000Active1 beds 1 baths600 sq. ft.
$70,000Active1 beds 1 baths600 sq. ft.1302 S Parker Road #128, Denver, CO 80231
MLS# 5894635Listed by: LPT REALTY - Coming SoonOpen Sat, 11am to 1pm
 $480,000Coming Soon2 beds 1 baths
$480,000Coming Soon2 beds 1 baths4841 Golden Court, Denver, CO 80212
MLS# 9776496Listed by: KELLER WILLIAMS REALTY DOWNTOWN LLC - New
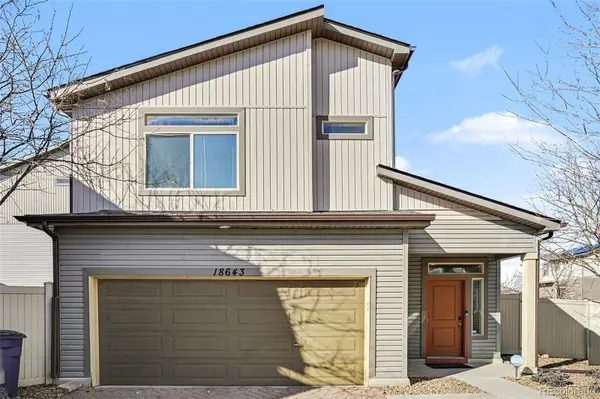 $379,900Active2 beds 3 baths1,171 sq. ft.
$379,900Active2 beds 3 baths1,171 sq. ft.18643 E 50th Place, Denver, CO 80249
MLS# 2460965Listed by: RE/MAX PROFESSIONALS - New
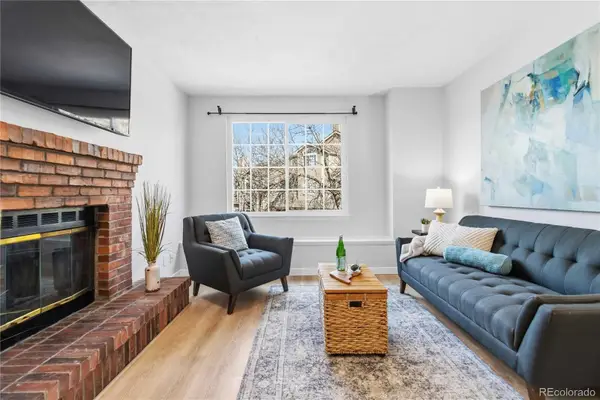 $310,000Active1 beds 1 baths846 sq. ft.
$310,000Active1 beds 1 baths846 sq. ft.4760 S Wadsworth Boulevard #B202, Littleton, CO 80123
MLS# 3333718Listed by: COMPASS - DENVER - Coming Soon
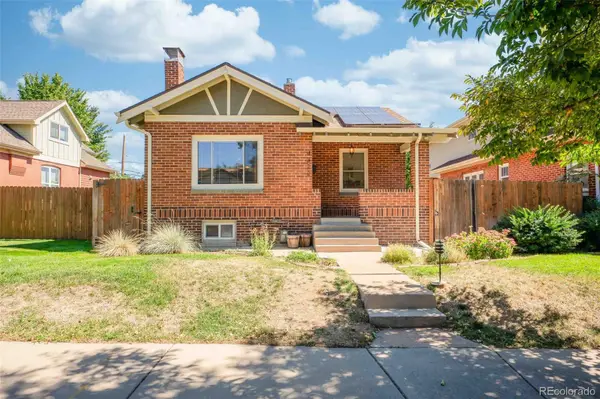 $790,000Coming Soon4 beds 2 baths
$790,000Coming Soon4 beds 2 baths4322 Decatur Street, Denver, CO 80211
MLS# 3464911Listed by: COMPASS - DENVER - Coming Soon
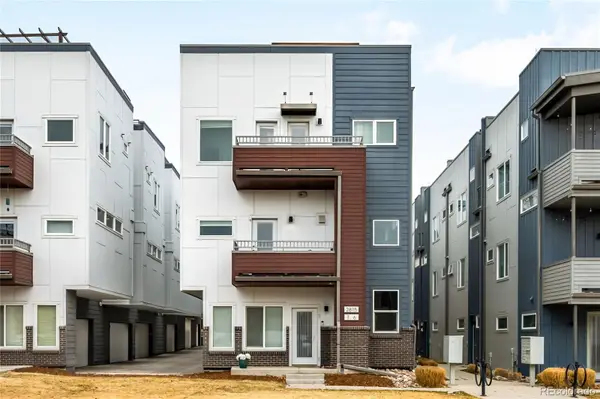 $650,000Coming Soon2 beds 3 baths
$650,000Coming Soon2 beds 3 baths2815 W 25th Avenue #4, Denver, CO 80211
MLS# 4279784Listed by: MILEHIMODERN - Coming Soon
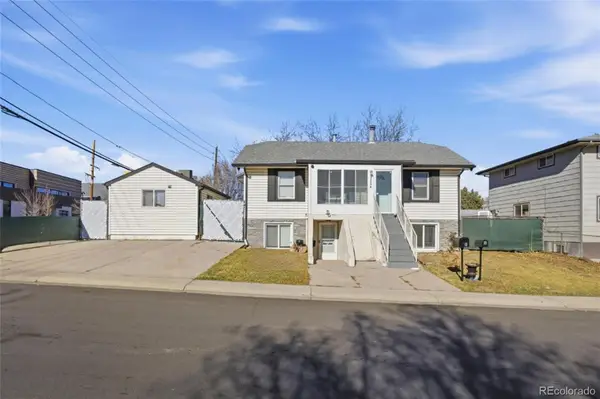 $654,000Coming Soon4 beds 3 baths
$654,000Coming Soon4 beds 3 baths3299 W Dakota Avenue, Denver, CO 80219
MLS# 5664910Listed by: COMPASS - DENVER - New
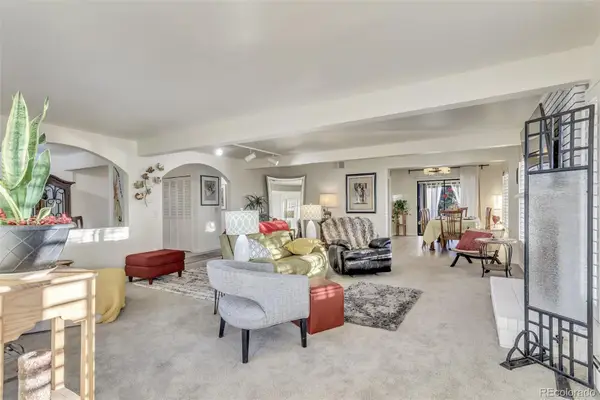 $499,000Active2 beds 2 baths1,539 sq. ft.
$499,000Active2 beds 2 baths1,539 sq. ft.7170 E Princeton Avenue #5, Denver, CO 80237
MLS# 6980359Listed by: ROBIN WOOD REALTY - New
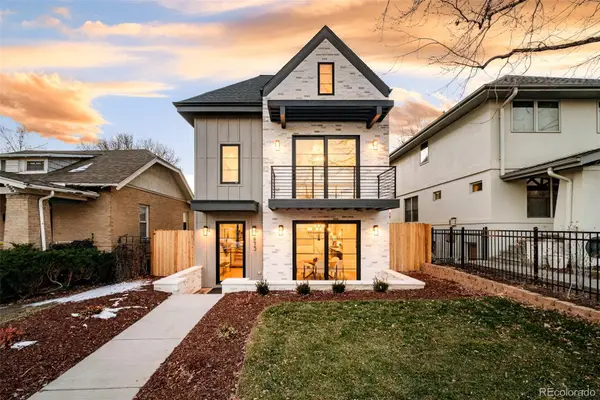 $2,995,000Active5 beds 6 baths4,309 sq. ft.
$2,995,000Active5 beds 6 baths4,309 sq. ft.415 S Williams Street, Denver, CO 80209
MLS# 7204858Listed by: COMPASS - DENVER

