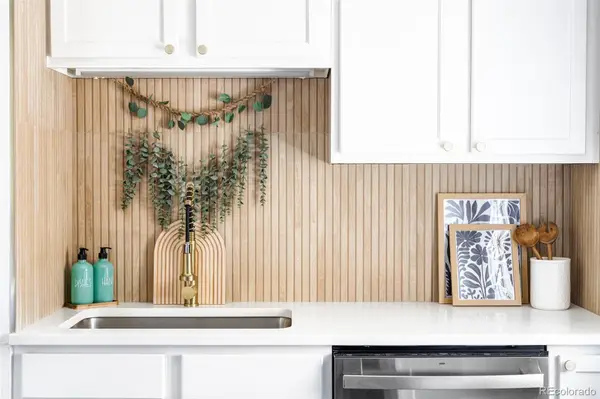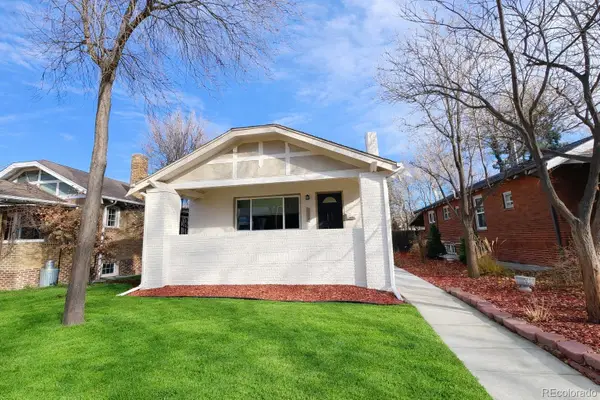2460 W 29th Avenue #406, Denver, CO 80211
Local realty services provided by:Better Homes and Gardens Real Estate Kenney & Company
2460 W 29th Avenue #406,Denver, CO 80211
$695,000
- 2 Beds
- 2 Baths
- 1,224 sq. ft.
- Condominium
- Active
Listed by: erin senkererin.senker@westandmain.com,215-907-2297
Office: west and main homes inc
MLS#:1625095
Source:ML
Price summary
- Price:$695,000
- Price per sq. ft.:$567.81
- Monthly HOA dues:$690
About this home
Welcome to this stunning LoHi penthouse, where 15 foot ceilings and floor to ceiling windows fill the home with natural light. The open kitchen, living, and dining area is designed for entertaining, featuring white quartz counters, a large island, gas range, and modern cabinetry. An expansive balcony extends the living space outdoors and is perfect for morning coffee, rolling out a yoga mat, grilling, or simply enjoying the fresh Colorado air.
The primary suite is a true retreat with room for a king bed, a spacious bath with dual vanities and glass shower, and a walk-in closet with custom organization. Across the home, a second bedroom and full guest bath provide versatility for guests, a home office, or gym.
Recent updates include new engineered hardwood floors (2024), a new washer and dryer (2023), and a new water heater (2025). Residence 406 comes with a deeded parking space and adjacent storage cage in the secure heated garage. Building amenities include a gym and dog run.
Step outside and enjoy all that LoHi has to offer, with some of Denver’s best restaurants, cafés, and shops just around the corner. Spend free time strolling Highlands Square or Sloan’s Lake, catch a game downtown, or head west with easy access to the mountains. Wherever the day takes you, you’ll love coming home to this bright and stylish penthouse in the heart of it all.
Floor plan and features list in supplements.
Contact an agent
Home facts
- Year built:2006
- Listing ID #:1625095
Rooms and interior
- Bedrooms:2
- Total bathrooms:2
- Full bathrooms:2
- Living area:1,224 sq. ft.
Heating and cooling
- Cooling:Central Air
- Heating:Forced Air
Structure and exterior
- Year built:2006
- Building area:1,224 sq. ft.
Schools
- High school:North
- Middle school:Skinner
- Elementary school:Edison
Utilities
- Sewer:Public Sewer
Finances and disclosures
- Price:$695,000
- Price per sq. ft.:$567.81
- Tax amount:$3,217 (2024)
New listings near 2460 W 29th Avenue #406
- New
 $535,000Active4 beds 2 baths2,032 sq. ft.
$535,000Active4 beds 2 baths2,032 sq. ft.1846 S Utica Street, Denver, CO 80219
MLS# 3623128Listed by: GUIDE REAL ESTATE - New
 $340,000Active2 beds 3 baths1,102 sq. ft.
$340,000Active2 beds 3 baths1,102 sq. ft.1811 S Quebec Way #82, Denver, CO 80231
MLS# 5336816Listed by: COLDWELL BANKER REALTY 24 - New
 $464,900Active2 beds 1 baths768 sq. ft.
$464,900Active2 beds 1 baths768 sq. ft.754 Dahlia Street, Denver, CO 80220
MLS# 6542641Listed by: RE-ASSURANCE HOMES - New
 $459,900Active2 beds 1 baths790 sq. ft.
$459,900Active2 beds 1 baths790 sq. ft.766 Dahlia Street, Denver, CO 80220
MLS# 6999917Listed by: RE-ASSURANCE HOMES - New
 $699,000Active4 beds 2 baths2,456 sq. ft.
$699,000Active4 beds 2 baths2,456 sq. ft.1636 Irving Street, Denver, CO 80204
MLS# 7402779Listed by: PETER WITULSKI - New
 $585,000Active2 beds 2 baths928 sq. ft.
$585,000Active2 beds 2 baths928 sq. ft.931 33rd Street, Denver, CO 80205
MLS# 8365500Listed by: A STEP ABOVE REALTY - New
 $459,900Active3 beds 2 baths1,180 sq. ft.
$459,900Active3 beds 2 baths1,180 sq. ft.857 S Leyden Street, Denver, CO 80224
MLS# 8614011Listed by: YOUR CASTLE REALTY LLC - New
 $324,000Active2 beds 1 baths943 sq. ft.
$324,000Active2 beds 1 baths943 sq. ft.1270 N Marion Street #211, Denver, CO 80218
MLS# 9987854Listed by: RE/MAX PROFESSIONALS - Coming Soon
 $315,000Coming Soon1 beds 1 baths
$315,000Coming Soon1 beds 1 baths2313 S Race Street #A, Denver, CO 80210
MLS# 9294717Listed by: MAKE REAL ESTATE - Coming Soon
 $975,000Coming Soon4 beds 3 baths
$975,000Coming Soon4 beds 3 baths1572 Garfield Street, Denver, CO 80206
MLS# 9553208Listed by: LOKATION REAL ESTATE
