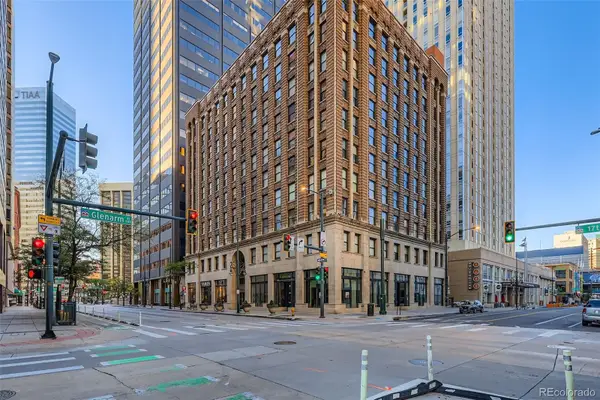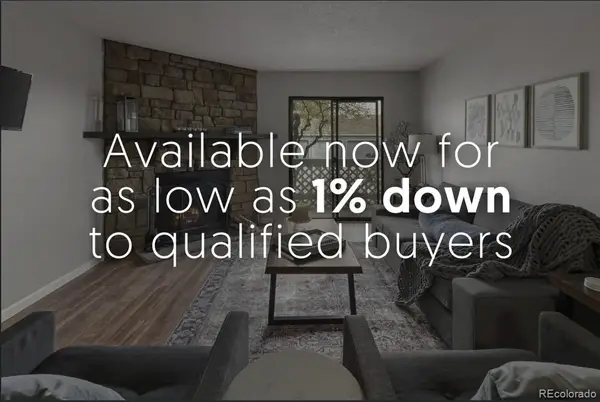2460 W Caithness Place #104, Denver, CO 80211
Local realty services provided by:Better Homes and Gardens Real Estate Kenney & Company
Listed by:erna cavciccoloradohomesbyerna@kw.com,720-936-1408
Office:keller williams integrity real estate llc.
MLS#:1874725
Source:ML
Price summary
- Price:$430,000
- Price per sq. ft.:$717.86
- Monthly HOA dues:$325
About this home
Welcome to Carlyle Flats in LoHi, where modern upgrades meet urban charm. This 2-bedroom, 1-bath condo offers an inviting open floorplan with warm hickory hardwood floors, granite counters, and modern recessed lighting throughout. The spacious private patio, enclosed with 6-foot privacy fencing, is perfect for morning coffee, grilling, or entertaining.
Inside, enjoy the convenience of in-unit laundry, ample storage, and a well-designed layout that maximizes the 599 sq. ft. of living space. The updated kitchen includes stainless steel appliances, while the bright living room flows effortlessly outdoors to your private patio.
Practical perks include heat and water covered by HOA dues, secure gated entry, bike storage, and your own reserved parking spot (#11) in the gated lot.
Situated in the heart of LoHi and the Highlands, you’re steps from Denver’s best dining, shopping, and nightlife — from brunch at Happy Camper to cocktails at Linger, sushi at Sushi Ronin, or ice cream at Little Man. Easy access to downtown via the Highland Bridge gives you the best of both neighborhood charm and city convenience.
This condo delivers the perfect blend of style, comfort, and location in one of Denver’s most sought-after neighborhoods.
Contact an agent
Home facts
- Year built:1957
- Listing ID #:1874725
Rooms and interior
- Bedrooms:2
- Total bathrooms:1
- Full bathrooms:1
- Living area:599 sq. ft.
Heating and cooling
- Cooling:Air Conditioning-Room
- Heating:Baseboard, Electric, Radiant
Structure and exterior
- Roof:Composition
- Year built:1957
- Building area:599 sq. ft.
Schools
- High school:North
- Middle school:Strive Sunnyside
- Elementary school:Edison
Utilities
- Water:Public
- Sewer:Public Sewer
Finances and disclosures
- Price:$430,000
- Price per sq. ft.:$717.86
- Tax amount:$1,840 (2023)
New listings near 2460 W Caithness Place #104
 $274,000Active2 beds 1 baths684 sq. ft.
$274,000Active2 beds 1 baths684 sq. ft.2446 N Ogden Street, Denver, CO 80205
MLS# 8692395Listed by: HOMESMART- New
 $899,000Active4 beds 4 baths2,018 sq. ft.
$899,000Active4 beds 4 baths2,018 sq. ft.2363 S High Street, Denver, CO 80210
MLS# 4491120Listed by: COMPASS - DENVER - New
 $549,900Active4 beds 2 baths2,083 sq. ft.
$549,900Active4 beds 2 baths2,083 sq. ft.1925 W Florida Avenue, Denver, CO 80223
MLS# 6856152Listed by: HOMESMART - New
 $549,900Active4 beds 2 baths1,726 sq. ft.
$549,900Active4 beds 2 baths1,726 sq. ft.1910 S Knox Court, Denver, CO 80219
MLS# 7630452Listed by: HOMESMART - Open Sat, 12 to 2pmNew
 $285,000Active1 beds 1 baths632 sq. ft.
$285,000Active1 beds 1 baths632 sq. ft.444 17th Street #404, Denver, CO 80202
MLS# 2198645Listed by: DECUIR REALTY LLC - New
 $700,000Active4 beds 2 baths1,695 sq. ft.
$700,000Active4 beds 2 baths1,695 sq. ft.865 Holly Street, Denver, CO 80220
MLS# IR1044968Listed by: EXP REALTY - HUB  $229,900Pending2 beds 1 baths810 sq. ft.
$229,900Pending2 beds 1 baths810 sq. ft.1250 S Monaco Street Parkway #49, Denver, CO 80224
MLS# 3952757Listed by: ASSIST 2 SELL PIELE REALTY LLC $225,000Pending1 beds 1 baths701 sq. ft.
$225,000Pending1 beds 1 baths701 sq. ft.8335 Fairmount Drive #9-107, Denver, CO 80247
MLS# 4295697Listed by: 8Z REAL ESTATE $779,000Pending3 beds 3 baths2,018 sq. ft.
$779,000Pending3 beds 3 baths2,018 sq. ft.5051 Vrain Street #27W, Denver, CO 80212
MLS# 5708249Listed by: REAL BROKER, LLC DBA REAL $1,169,000Pending4 beds 5 baths3,470 sq. ft.
$1,169,000Pending4 beds 5 baths3,470 sq. ft.2522 S Cherokee Street, Denver, CO 80223
MLS# 5800211Listed by: COMPASS - DENVER
