2473 S Cherokee Street, Denver, CO 80223
Local realty services provided by:Better Homes and Gardens Real Estate Kenney & Company
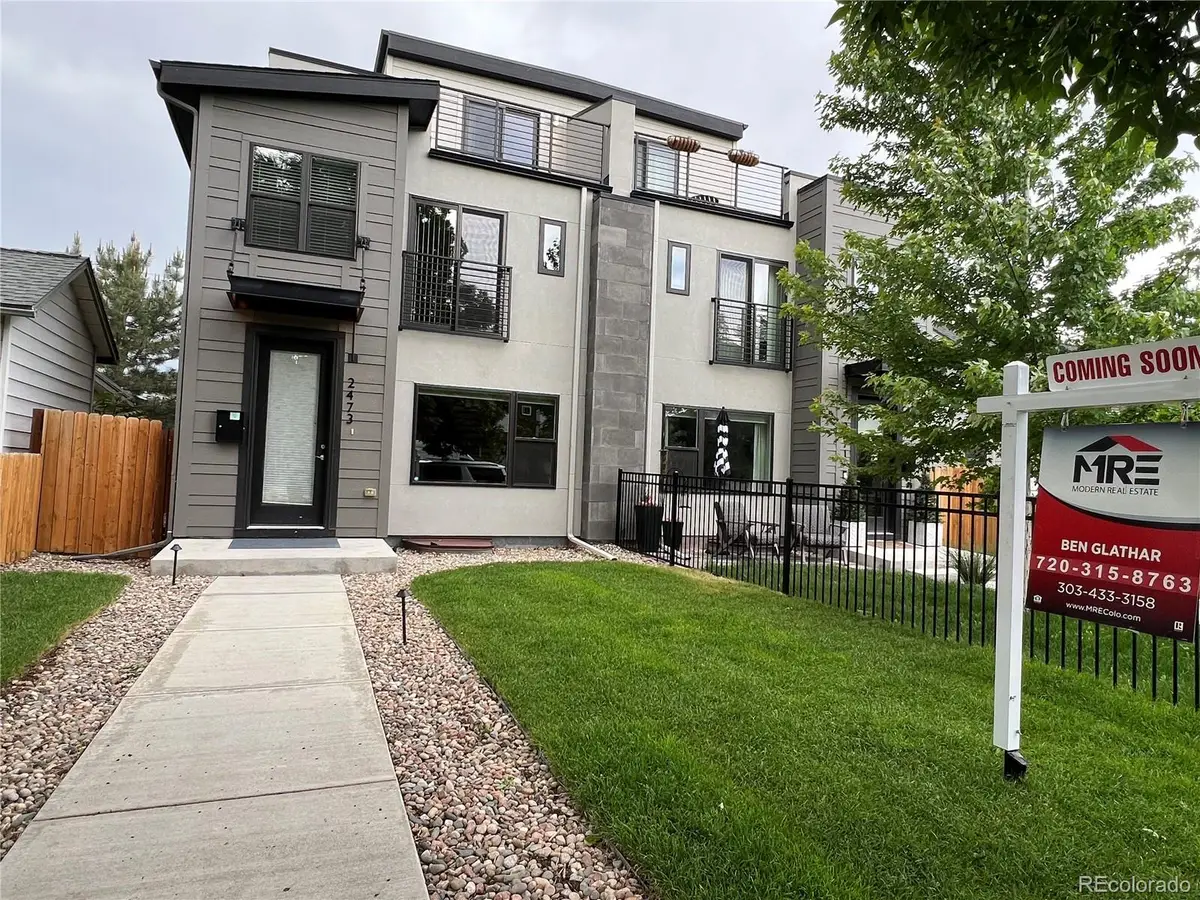


2473 S Cherokee Street,Denver, CO 80223
$997,000
- 4 Beds
- 5 Baths
- 3,299 sq. ft.
- Single family
- Active
Listed by:ben glathar720-315-8763
Office:jpar modern real estate
MLS#:7773680
Source:ML
Price summary
- Price:$997,000
- Price per sq. ft.:$302.21
About this home
Experience modern luxury and sustainable living in Denver’s vibrant Overland Park neighborhood with this stunning mid-century styled duplex, a one-of-a-kind 4-bedroom, 5-bath masterpiece designed for both daily living and entertaining. This four-story home offers 3,299 sqft of refined space, seamlessly blending style, functionality, and comfort. Just 0.6 miles from the light rail, residents enjoy easy access to South Broadway’s dining, Englewood’s entertainment district, parks, and the Platte River, making it a prime location for urban convenience and outdoor enjoyment. The thoughtfully crafted floor plan boasts high-end finishes, matching Bosch Energy Star appliances, waterfall countertops, stylish fixtures, and a spa-like 5-piece primary bath with a spacious walk-in closet. Unique surprises include a breathtaking third-floor office, bonus room or bedroom. Designed for seamless connectivity, the home is equipped with CAT6 hardwire and cable conduits in nearly every room. Expansive living areas feature an open-concept main floor bathed in natural light, a top-floor flex space with sweeping mountain views, and a fully finished basement with an oversized den, a spacious bedroom, and a full bath. Outdoor spaces are equally impressive, with a concrete rear patio, stylish cedar privacy fencing, a lush backyard for intimate gatherings, and a rooftop deck showcasing breathtaking mountain views. The two-car garage is EV-charger ready, providing storage and convenience. With no HOA restrictions, you’ll enjoy the freedom to make this home truly your own. More than just a home, this residence offers a lifestyle of sophistication, livability, and modern convenience in one of Denver’s most exciting neighborhoods—schedule your showing today!
Contact an agent
Home facts
- Year built:2022
- Listing Id #:7773680
Rooms and interior
- Bedrooms:4
- Total bathrooms:5
- Full bathrooms:3
- Half bathrooms:1
- Living area:3,299 sq. ft.
Heating and cooling
- Cooling:Central Air
- Heating:Forced Air
Structure and exterior
- Roof:Composition
- Year built:2022
- Building area:3,299 sq. ft.
- Lot area:0.07 Acres
Schools
- High school:South
- Middle school:Grant
- Elementary school:Asbury
Utilities
- Water:Public
- Sewer:Public Sewer
Finances and disclosures
- Price:$997,000
- Price per sq. ft.:$302.21
- Tax amount:$4,399 (2024)
New listings near 2473 S Cherokee Street
- New
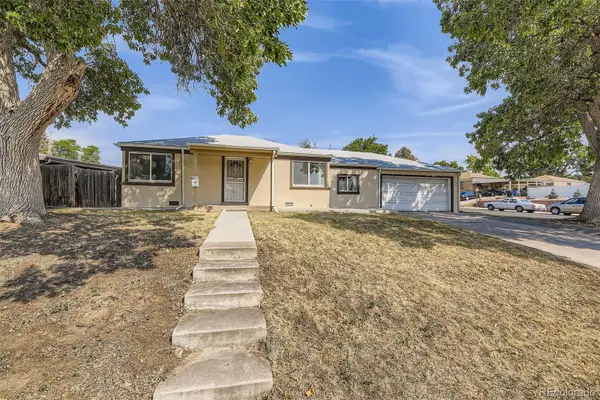 $510,000Active3 beds 2 baths1,078 sq. ft.
$510,000Active3 beds 2 baths1,078 sq. ft.2601 W Arkansas Avenue, Denver, CO 80219
MLS# 5466148Listed by: SIGNATURE REAL ESTATE CORP. - New
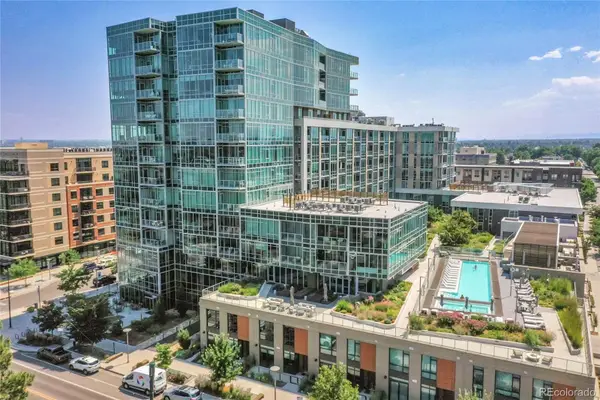 $790,000Active2 beds 2 baths1,057 sq. ft.
$790,000Active2 beds 2 baths1,057 sq. ft.4200 W 17th Avenue #338, Denver, CO 80204
MLS# 7376980Listed by: HOME AND LAND REALTY - Coming Soon
 $525,000Coming Soon2 beds 2 baths
$525,000Coming Soon2 beds 2 baths5350 S Jay Circle #7E, Littleton, CO 80123
MLS# 7832679Listed by: CENTRAL PARK REALTY LLC - New
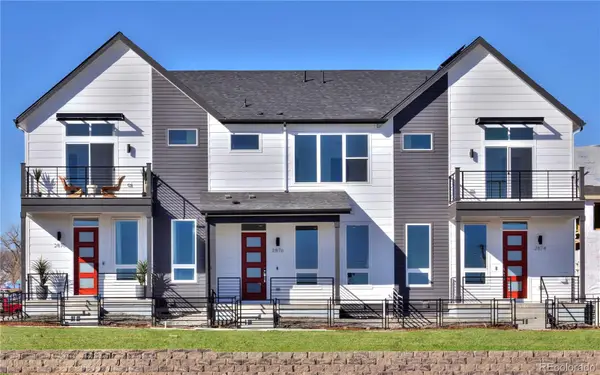 $599,000Active4 beds 5 baths2,078 sq. ft.
$599,000Active4 beds 5 baths2,078 sq. ft.3124 W Bonfils Place, Denver, CO 80236
MLS# 8694301Listed by: RE/MAX ALLIANCE - New
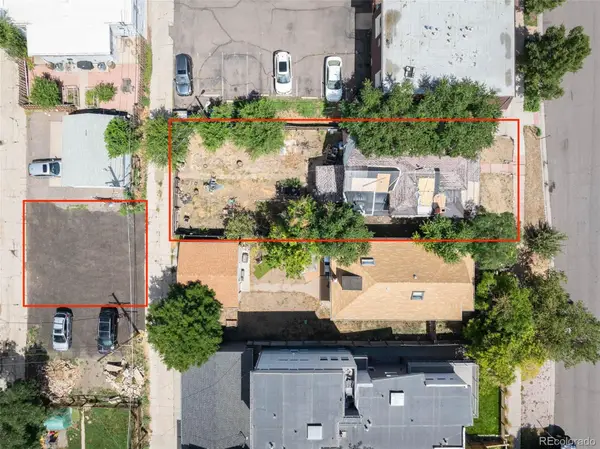 $555,000Active0.11 Acres
$555,000Active0.11 Acres2429 Bryant Street, Denver, CO 80211
MLS# 6951589Listed by: COMPASS - DENVER - New
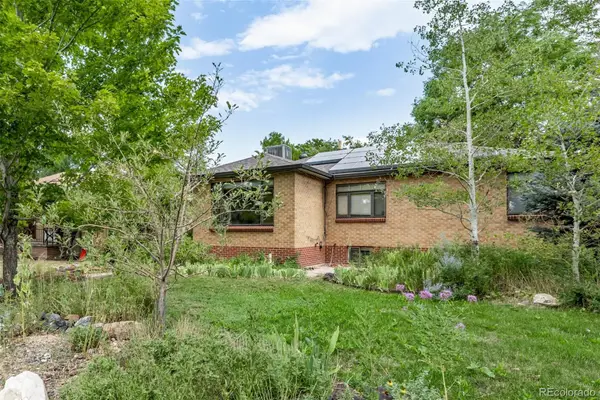 $450,000Active4 beds 2 baths2,236 sq. ft.
$450,000Active4 beds 2 baths2,236 sq. ft.524 Yates Street, Denver, CO 80204
MLS# 7180592Listed by: KELLER WILLIAMS DTC - New
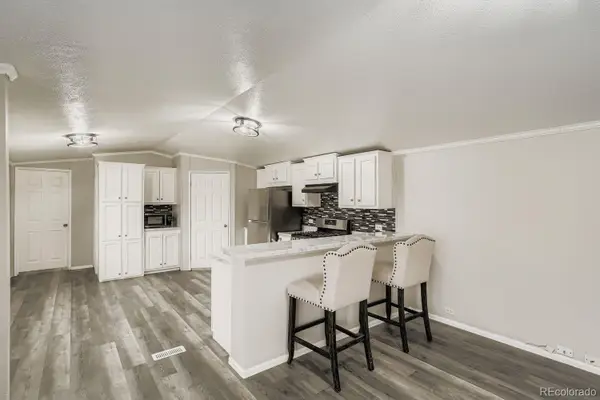 $112,900Active3 beds 2 baths1,080 sq. ft.
$112,900Active3 beds 2 baths1,080 sq. ft.2885 E Midway Boulevard, Denver, CO 80234
MLS# 5159854Listed by: KELLER WILLIAMS REALTY DOWNTOWN LLC - New
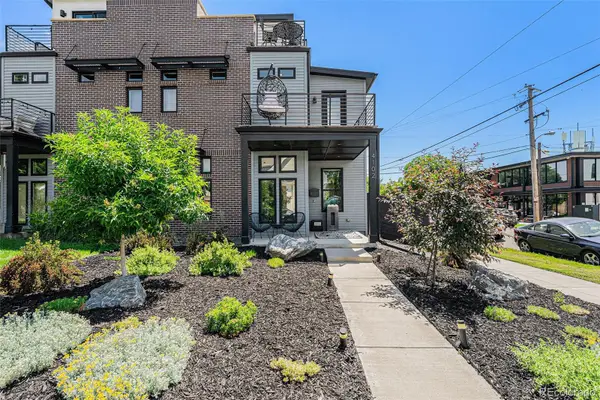 $1,280,000Active4 beds 5 baths3,001 sq. ft.
$1,280,000Active4 beds 5 baths3,001 sq. ft.4102 Quivas Street, Denver, CO 80211
MLS# 5168891Listed by: YOUR CASTLE REAL ESTATE INC - Coming Soon
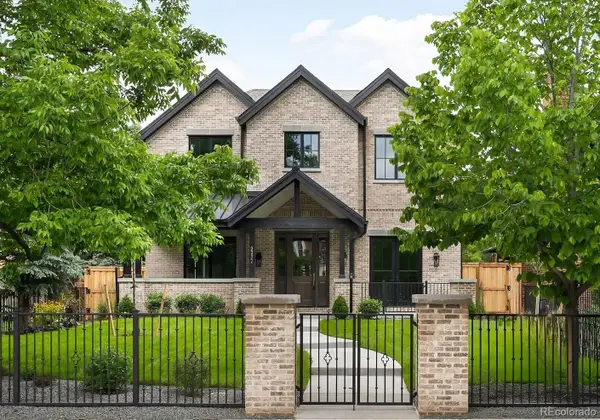 $4,698,000Coming Soon6 beds 7 baths
$4,698,000Coming Soon6 beds 7 baths2237 S Madison Street, Denver, CO 80210
MLS# 8167648Listed by: LIV SOTHEBY'S INTERNATIONAL REALTY - Coming SoonOpen Tue, 3 to 5pm
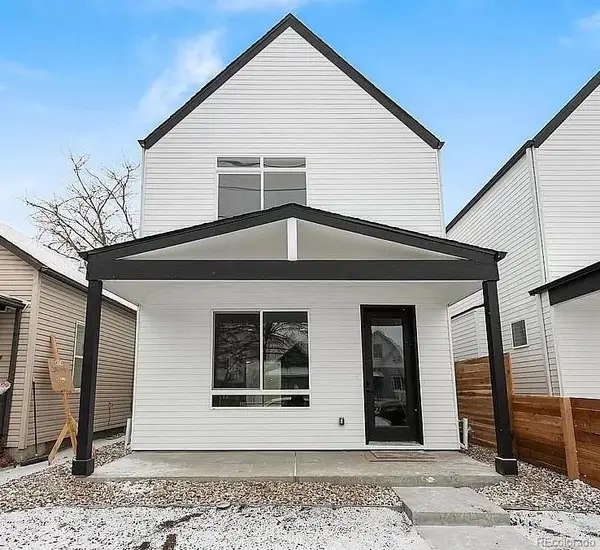 $685,000Coming Soon3 beds 3 baths
$685,000Coming Soon3 beds 3 baths4306 Sherman Street, Denver, CO 80216
MLS# 5574533Listed by: COMPASS - DENVER
