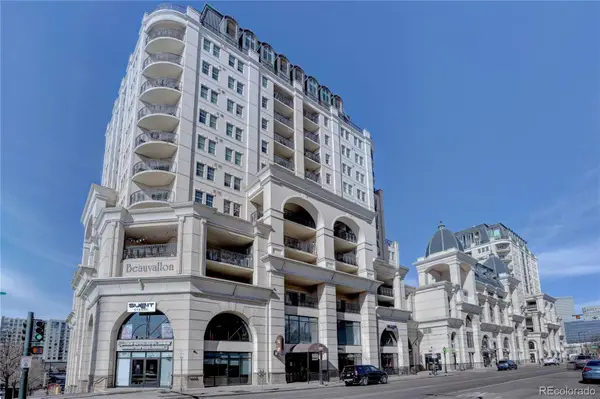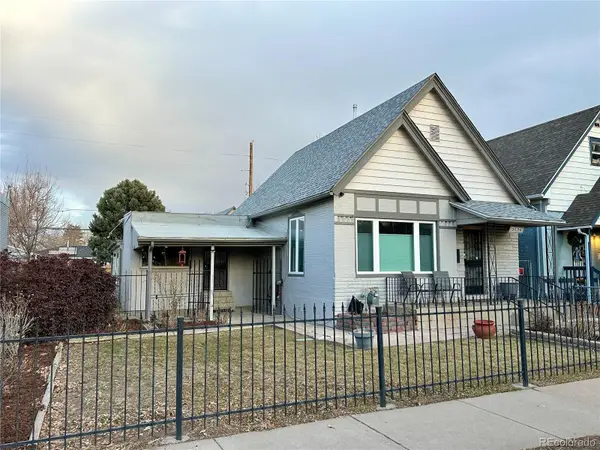2475 S Gilpin Street, Denver, CO 80210
Local realty services provided by:Better Homes and Gardens Real Estate Kenney & Company
Listed by: alex mcleesalex.mclees@kw.com
Office: keller williams preferred realty
MLS#:8719421
Source:ML
Price summary
- Price:$535,000
- Price per sq. ft.:$548.16
About this home
Location, Location, Location, Lifestyle!!!
Don’t miss this unique opportunity to own a spacious double lot totaling 6,250 sq ft in a highly desirable neighborhood.
Welcome to classic charm and vintage character in one of Denver’s highly ranked areas to live- University neighborhood.
This charming 3-bed, 1-bath home sits on an ample lot with a detached 1-car garage, a tranquil private yard with a deck, situated on a tree-lined street in a community known for its mix of historic and restored homes, quiet streets, neighborly community, vibrant blend of culture, education, outdoor living, and walkability- just steps away from University of Denver, Denver’s best parks/trails, shops, restaurants, cafes, vibrant hotspots, and public transit.
This home features unique architectural and vintage touches with beautiful rounded archways, built-in wall niches, and hardwood floors. Enjoy your morning coffee on the front covered porch or relax in the living room which extends to the dining room with a sliding glass door that opens to the backyard deck- perfect for entertaining. Adjacent to the dining room, is the kitchen, featuring granite countertops and an adjacent laundry room with secondary outdoor access, leading to the side yard. The flexible 3 bedroom layout offers two bedrooms on one side of the house separated by a full bath with hallway access and a third bedroom on the other side of the house, offering privacy for bedroom, home office, or flex space.
This home has timeless character in a prime location!!! Come check it out, your new home is waiting!
Excellent investment opportunity near University of Denver.
High-demand rental area with consistent occupancy.
Nearby parks:
0.6 mi to Washington Park
1 mi to Harvard Gulch Park & Golf Course
1.5 mi to City Park
1.8 mi to Congress Park
1.4 mi to Cheesman Park
3 mi to Cherry Creek Trail
Contact an agent
Home facts
- Year built:1942
- Listing ID #:8719421
Rooms and interior
- Bedrooms:3
- Total bathrooms:1
- Full bathrooms:1
- Living area:976 sq. ft.
Heating and cooling
- Cooling:Central Air
- Heating:Forced Air, Natural Gas
Structure and exterior
- Roof:Composition
- Year built:1942
- Building area:976 sq. ft.
- Lot area:0.14 Acres
Schools
- High school:South
- Middle school:Grant
- Elementary school:Asbury
Utilities
- Water:Public
- Sewer:Public Sewer
Finances and disclosures
- Price:$535,000
- Price per sq. ft.:$548.16
- Tax amount:$2,462 (2024)
New listings near 2475 S Gilpin Street
- New
 $575,000Active2 beds 2 baths1,239 sq. ft.
$575,000Active2 beds 2 baths1,239 sq. ft.975 N Lincoln Street #9I, Denver, CO 80203
MLS# 1807117Listed by: 24K REAL ESTATE - New
 $649,500Active3 beds 3 baths1,896 sq. ft.
$649,500Active3 beds 3 baths1,896 sq. ft.3536 N Williams Street, Denver, CO 80205
MLS# 1968651Listed by: RED TREE REAL ESTATE, LLC - Coming Soon
 $235,000Coming Soon2 beds 1 baths
$235,000Coming Soon2 beds 1 baths3613 S Sheridan Boulevard #6, Denver, CO 80235
MLS# 3042167Listed by: KELLER WILLIAMS REALTY DOWNTOWN LLC - New
 $375,000Active2 beds 2 baths1,243 sq. ft.
$375,000Active2 beds 2 baths1,243 sq. ft.4315 Orleans Street, Denver, CO 80249
MLS# 7246951Listed by: RE/MAX PROFESSIONALS - Open Sat, 12 to 2pmNew
 $1,995,000Active5 beds 5 baths4,500 sq. ft.
$1,995,000Active5 beds 5 baths4,500 sq. ft.4647 Bryant Street, Denver, CO 80211
MLS# 7283023Listed by: MODUS REAL ESTATE - New
 $659,900Active4 beds 2 baths1,777 sq. ft.
$659,900Active4 beds 2 baths1,777 sq. ft.2600 Colorado Boulevard, Denver, CO 80207
MLS# 9720120Listed by: RE/MAX PROFESSIONALS - Coming Soon
 $749,000Coming Soon2 beds 3 baths
$749,000Coming Soon2 beds 3 baths2051 N Downing Street #5, Denver, CO 80205
MLS# IR1051377Listed by: COLDWELL BANKER REALTY-BOULDER - New
 $260,000Active2 beds 1 baths937 sq. ft.
$260,000Active2 beds 1 baths937 sq. ft.2607 E 14th Avenue, Denver, CO 80206
MLS# 3829363Listed by: COLDWELL BANKER REALTY 24 - Coming SoonOpen Sat, 1 to 3pm
 $300,000Coming Soon2 beds 2 baths
$300,000Coming Soon2 beds 2 baths4760 S Wadsworth Boulevard #L103, Littleton, CO 80123
MLS# 4856687Listed by: THE RIGGS BROKERAGE AND ASSOCIATES, LLC - Coming Soon
 $479,000Coming Soon2 beds 3 baths
$479,000Coming Soon2 beds 3 baths9002 E 24th Place #101, Denver, CO 80238
MLS# 5163740Listed by: NU REAL ESTATE

