2496 Champa Street, Denver, CO 80205
Local realty services provided by:Better Homes and Gardens Real Estate Kenney & Company
Listed by: ryan haarer303-507-5910
Office: liv sotheby's international realty
MLS#:1529776
Source:ML
Price summary
- Price:$600,000
- Price per sq. ft.:$426.44
- Monthly HOA dues:$262
About this home
INCREDIBLE location just THREE BLOCKS from Cart Driver pizza, Work and Class, Uchi and all of your other favorite Denver bars and restaurants on Larimer Street! Curtis Park Deli is on your block. Walk or bike everywhere: minutes into downtown, Five Points, Coors Field.
This corner unit townhome with attached garage features a spacious main floor office that could be converted into a third bedroom if desired. Don't miss the private patio surrounded by trees on the main level. The home has been well-maintained by a single-owner.
The two bedroom suites are on the upper level. The secondary bedroom en-suite is currently utilized as a short-term rental and brought in $16,000 in 2024. Low HOA dues include water, landscaping, lawn care, tree trim, snow removal (including the front steps & porch), exterior window cleaning 2x year, exterior siding, stucco & roof.
This low maintenance property is ready for a new owner wanting that vibrant Denver lifestyle!
Contact an agent
Home facts
- Year built:2009
- Listing ID #:1529776
Rooms and interior
- Bedrooms:2
- Total bathrooms:3
- Full bathrooms:1
- Half bathrooms:1
- Living area:1,407 sq. ft.
Heating and cooling
- Cooling:Central Air
- Heating:Forced Air
Structure and exterior
- Roof:Rolled/Hot Mop
- Year built:2009
- Building area:1,407 sq. ft.
- Lot area:0.01 Acres
Schools
- High school:East
- Middle school:Mcauliffe Manual
- Elementary school:Gilpin
Utilities
- Water:Public
- Sewer:Public Sewer
Finances and disclosures
- Price:$600,000
- Price per sq. ft.:$426.44
- Tax amount:$2,669 (2024)
New listings near 2496 Champa Street
- Coming Soon
 $2,575,000Coming Soon5 beds 4 baths
$2,575,000Coming Soon5 beds 4 baths545 S Harrison Lane, Denver, CO 80209
MLS# 6635037Listed by: COMPASS - DENVER - New
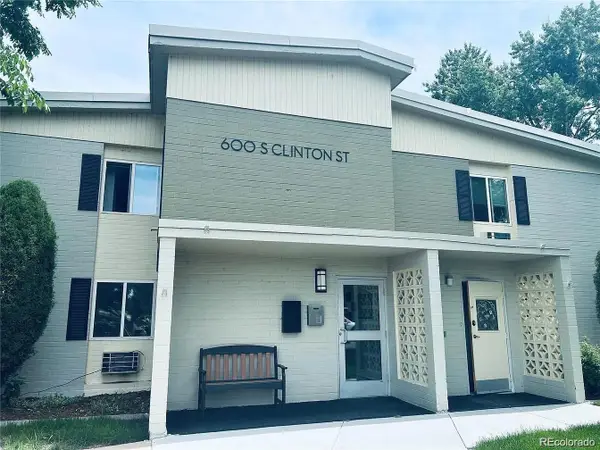 $160,000Active2 beds 1 baths945 sq. ft.
$160,000Active2 beds 1 baths945 sq. ft.600 S Clinton Street #1A, Denver, CO 80247
MLS# 8496610Listed by: REMAX INMOTION - New
 $649,000Active3 beds 2 baths1,628 sq. ft.
$649,000Active3 beds 2 baths1,628 sq. ft.3001 N High Street, Denver, CO 80205
MLS# IR1048611Listed by: COMPASS - BOULDER - New
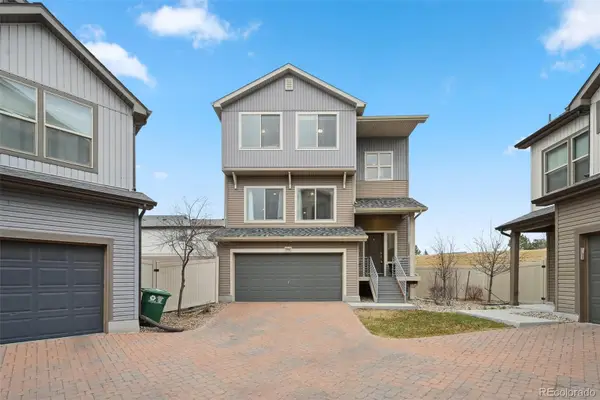 $490,000Active4 beds 4 baths2,332 sq. ft.
$490,000Active4 beds 4 baths2,332 sq. ft.5442 Danube Street, Denver, CO 80249
MLS# 7623726Listed by: COMPASS - DENVER - New
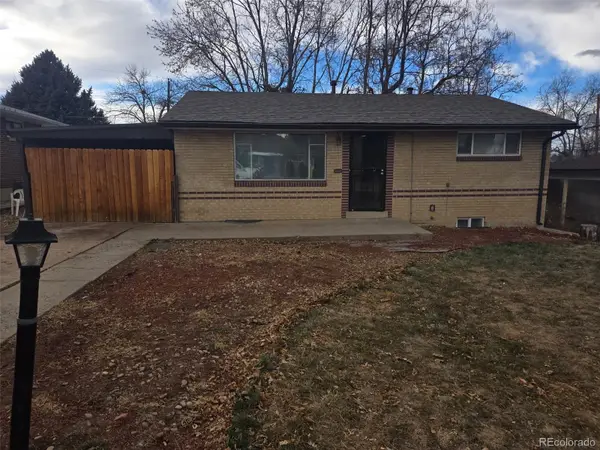 $467,000Active4 beds 2 baths1,650 sq. ft.
$467,000Active4 beds 2 baths1,650 sq. ft.1677 S Bryant Street, Denver, CO 80219
MLS# 8123410Listed by: BROKERS GUILD REAL ESTATE - Open Sat, 11am to 1pmNew
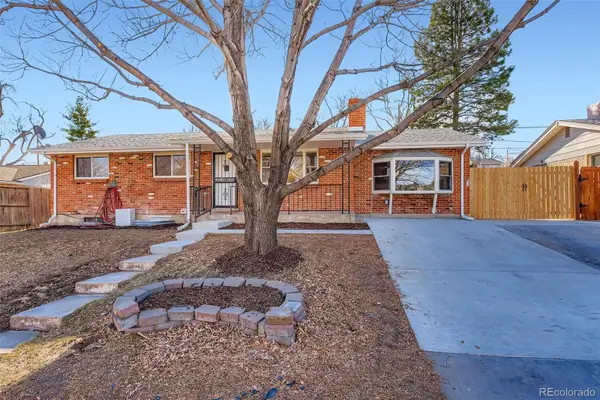 $775,000Active5 beds 3 baths3,303 sq. ft.
$775,000Active5 beds 3 baths3,303 sq. ft.4264 W Radcliff Avenue, Denver, CO 80236
MLS# 8910096Listed by: 1858 REAL ESTATE - New
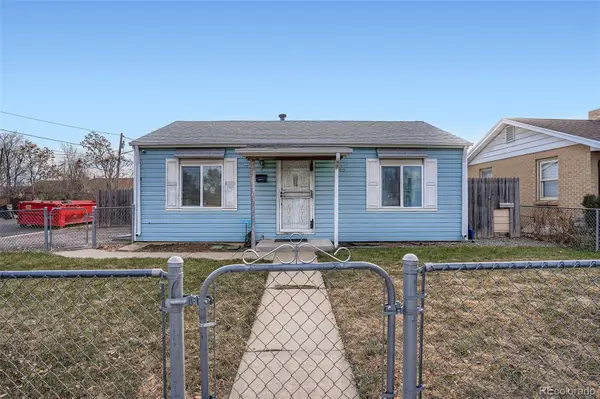 $475,000Active3 beds 2 baths1,106 sq. ft.
$475,000Active3 beds 2 baths1,106 sq. ft.4400 W 4th Avenue, Denver, CO 80219
MLS# 9750925Listed by: KELLER WILLIAMS DTC - New
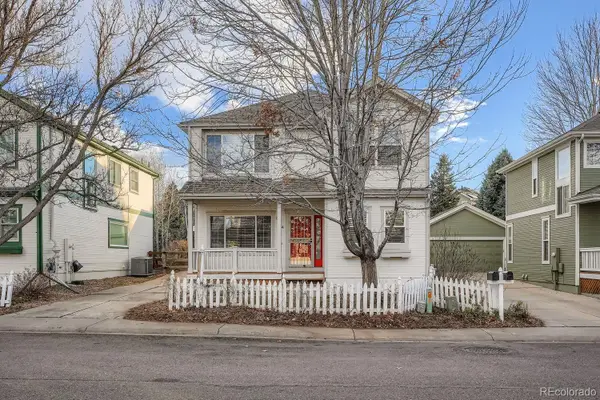 $650,000Active3 beds 3 baths2,852 sq. ft.
$650,000Active3 beds 3 baths2,852 sq. ft.8014 E Harvard Circle, Denver, CO 80231
MLS# 5452960Listed by: MB PEZZUTI & ASSOCIATES - New
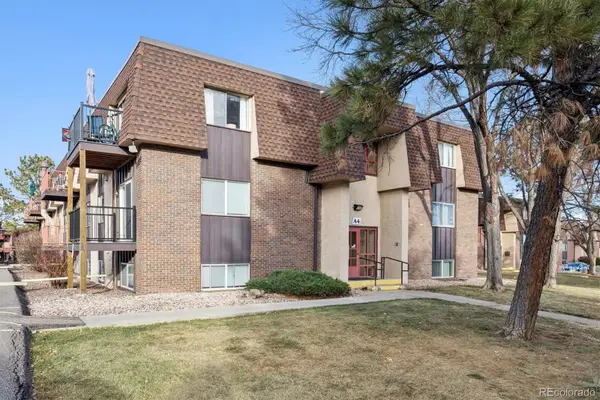 $140,000Active1 beds 1 baths763 sq. ft.
$140,000Active1 beds 1 baths763 sq. ft.7755 E Quincy Avenue #206A4, Denver, CO 80237
MLS# 1785942Listed by: LIV SOTHEBY'S INTERNATIONAL REALTY - New
 $960,000Active4 beds 4 baths3,055 sq. ft.
$960,000Active4 beds 4 baths3,055 sq. ft.185 Pontiac Street, Denver, CO 80220
MLS# 3360267Listed by: COMPASS - DENVER
