250 Columbine Street #409, Denver, CO 80206
Local realty services provided by:Better Homes and Gardens Real Estate Kenney & Company
250 Columbine Street #409,Denver, CO 80206
$1,585,000
- 2 Beds
- 2 Baths
- 1,472 sq. ft.
- Condominium
- Pending
Listed by: pam parkerpamparker@corcoranperry.com,303-875-7117
Office: corcoran perry & co.
MLS#:8832518
Source:ML
Price summary
- Price:$1,585,000
- Price per sq. ft.:$1,076.77
- Monthly HOA dues:$1,171
About this home
Looking for a luxury Cherry Creek Condo in the heart of Cherry Creek North? Are you also looking for a rare 2 Bed + Den floorplan with high quality finishes? Is finding an exceptional value important to you? If so, don’t miss this rare opportunity in the sought-after Residences at 250 Columbine. Head up to the fabulous 6th floor Amenity Deck to enjoy fabulous views, the year-round spa pool, perhaps fire up the grill for a special sunset dinner, or relax around the firepit and meet neighbors in this great community. Plus, the well-equipped gym makes it easy to meet your fitness goals. Your beautiful Cherry Creek retreat is like-new, featuring many upgrades including a Chef’s kitchen with marble countertops, hardwood floors throughout, and spacious Primary Suite with built-in desk, heated bath floor and custom walk-in closet. The large Den has sliding doors for privacy, built-in closets, and can serve as a 3rd bedroom. Other features include living room with cozy gas fireplace, Guest Bedroom adjacent to3/4 bath, large laundry closet, ceiling speakers and automatic shades. The private patio has gas hookup for grill, and water spigot for potted plants. Plus, two secure parking spaces pre-wired for EV. Living in this sought-after location in the heart of Cherry Creek North is amazing! Just walk out your door to enjoy multiple first-class restaurants, shops, galleries, or pick up grocers at Whole Foods around the corner. Live the Cherry Creek Life!
Contact an agent
Home facts
- Year built:2015
- Listing ID #:8832518
Rooms and interior
- Bedrooms:2
- Total bathrooms:2
- Full bathrooms:1
- Living area:1,472 sq. ft.
Heating and cooling
- Cooling:Central Air
- Heating:Forced Air, Natural Gas
Structure and exterior
- Year built:2015
- Building area:1,472 sq. ft.
Schools
- High school:East
- Middle school:Morey
- Elementary school:Bromwell
Utilities
- Water:Public
- Sewer:Public Sewer
Finances and disclosures
- Price:$1,585,000
- Price per sq. ft.:$1,076.77
- Tax amount:$6,838 (2024)
New listings near 250 Columbine Street #409
- New
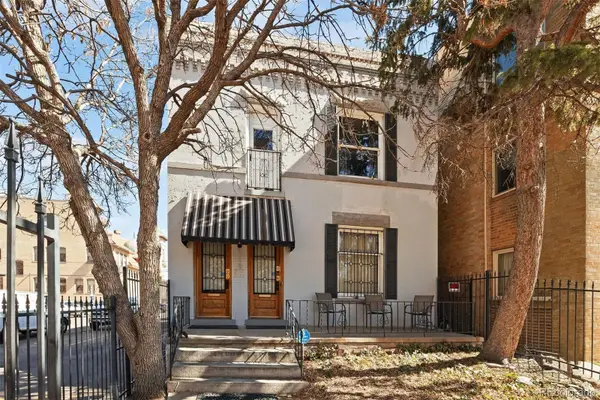 $899,000Active6 beds 4 baths3,067 sq. ft.
$899,000Active6 beds 4 baths3,067 sq. ft.1554 N Pennsylvania Street, Denver, CO 80203
MLS# 3944317Listed by: LIV SOTHEBY'S INTERNATIONAL REALTY - Coming Soon
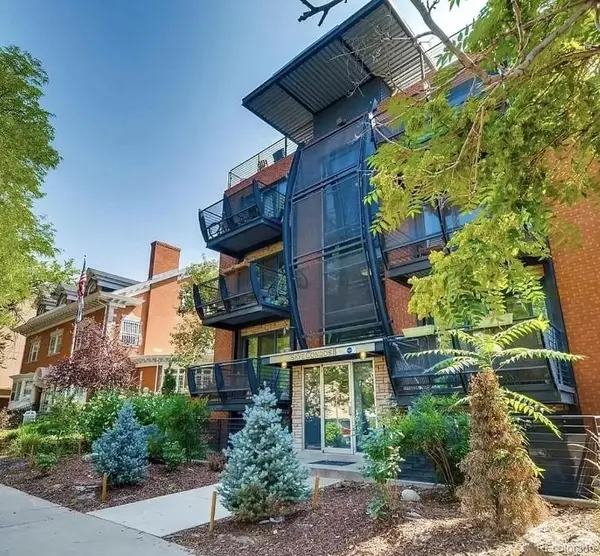 $297,000Coming Soon1 beds 1 baths
$297,000Coming Soon1 beds 1 baths1336 N Logan Street #401, Denver, CO 80203
MLS# 7263203Listed by: HOMESMART - Coming Soon
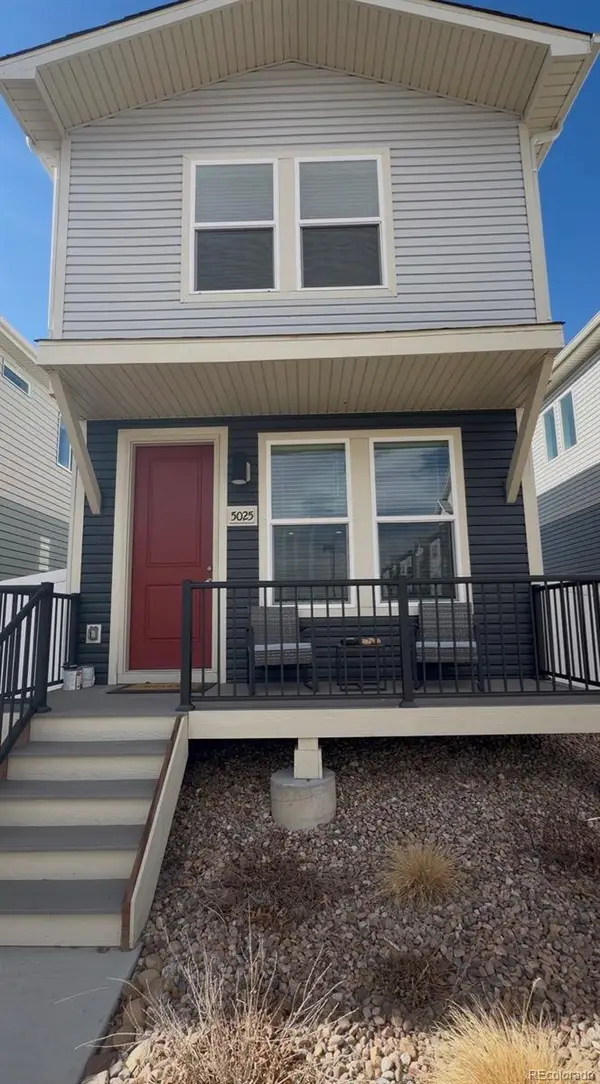 $395,000Coming Soon2 beds 2 baths
$395,000Coming Soon2 beds 2 baths5025 N Yampa Street, Denver, CO 80249
MLS# 7612380Listed by: HOMESMART REALTY - New
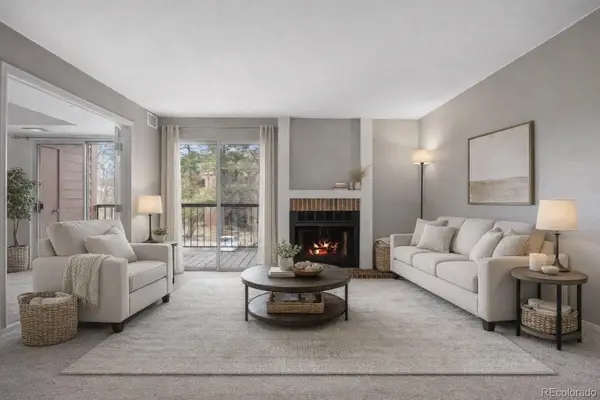 $225,000Active1 beds 1 baths618 sq. ft.
$225,000Active1 beds 1 baths618 sq. ft.4899 S Dudley Street #10H, Littleton, CO 80123
MLS# 8309494Listed by: LIV SOTHEBY'S INTERNATIONAL REALTY - Coming Soon
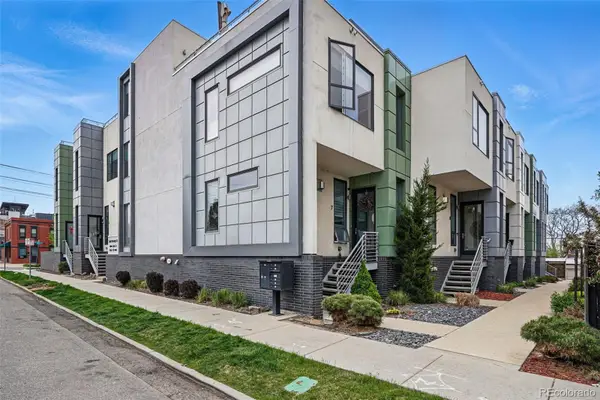 $990,000Coming Soon3 beds 5 baths
$990,000Coming Soon3 beds 5 baths3444 Navajo Street #10, Denver, CO 80211
MLS# 9045657Listed by: COMPASS - DENVER - New
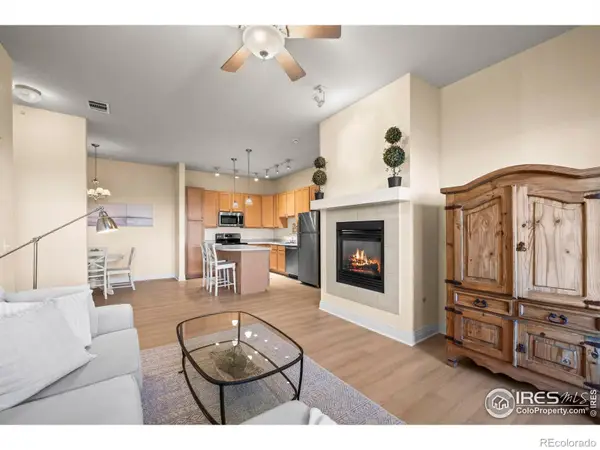 $369,000Active2 beds 2 baths1,038 sq. ft.
$369,000Active2 beds 2 baths1,038 sq. ft.209 Quebec Street #L, Denver, CO 80220
MLS# IR1052384Listed by: RE/MAX OF BOULDER, INC - New
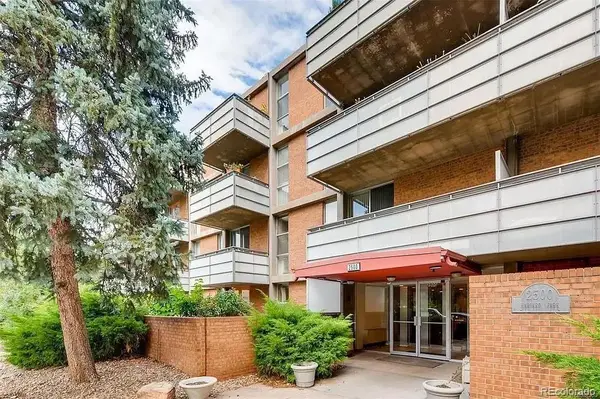 $249,000Active1 beds 1 baths757 sq. ft.
$249,000Active1 beds 1 baths757 sq. ft.2500 S York Street #401, Denver, CO 80210
MLS# 3141874Listed by: COLDWELL BANKER GLOBAL LUXURY DENVER - Coming SoonOpen Sat, 11am to 1pm
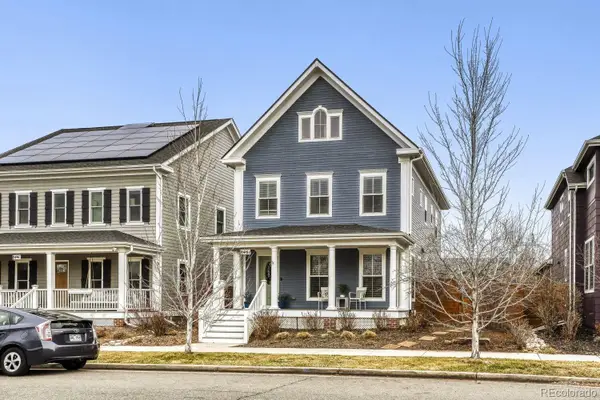 $840,000Coming Soon4 beds 4 baths
$840,000Coming Soon4 beds 4 baths8461 E 21st Avenue, Denver, CO 80238
MLS# 3301240Listed by: RE/MAX OF CHERRY CREEK - Coming Soon
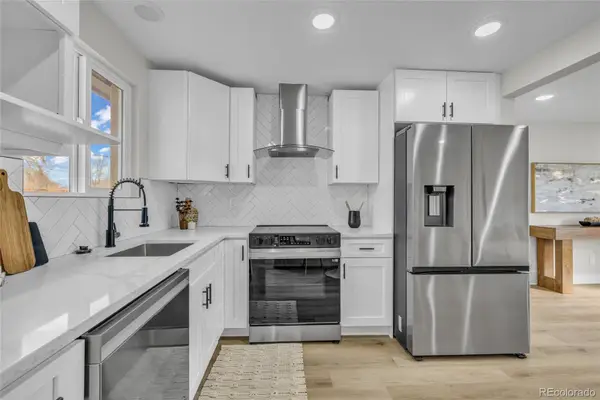 $530,000Coming Soon4 beds 2 baths
$530,000Coming Soon4 beds 2 baths5485 W Arizona Avenue, Denver, CO 80232
MLS# 4748657Listed by: NAVIGATE REALTY - Coming Soon
 $874,999Coming Soon4 beds 3 baths
$874,999Coming Soon4 beds 3 baths7172 E Jewell Avenue, Denver, CO 80224
MLS# 5809863Listed by: ICON REAL ESTATE, LLC

