2500 Walnut Street #201, Denver, CO 80205
Local realty services provided by:Better Homes and Gardens Real Estate Kenney & Company
2500 Walnut Street #201,Denver, CO 80205
$580,000
- 1 Beds
- 1 Baths
- 1,027 sq. ft.
- Condominium
- Active
Listed by: christina perry8122402091
Office: compass-denver
MLS#:IR1047371
Source:ML
Price summary
- Price:$580,000
- Price per sq. ft.:$564.75
- Monthly HOA dues:$437
About this home
Discover a rare urban retreat in the heart of the RiNo Art District-with HOA dues of just $436/month, well below the neighborhood average! This 1-bed, 1-bath loft inside the historic Benjamin Moore Paints Lofts combines industrial character with globally inspired design. Once a 1933 paint factory, the building now offers one-of-a-kind residences that celebrate Denver's creative spirit. Inside, you'll find 1,027 sq ft of airy living space, framed by 12-ft ceilings, exposed brick, stained concrete floors, and massive original factory windows that flood the home with natural light. A Juliet balcony brings the outside in, while the open layout balances drama with livability. The bedroom is defined by a hand-carved 18th-century elm wood screen from Hubei Province, China-an art piece in itself. The spa-like bath features a Japanese soaking tub, and you'll love the walk-in closet, in-unit laundry, and generous built-in storage. The living area easily accommodates both dining and entertaining. Amenities add ease and security: a covered garage parking spot (hard to come by in RiNo!), private storage room, bike storage, secure entry, and mail/package room. Relax or mingle in the community's outdoor courtyard. Step outside and you're surrounded by Denver's best-Los Chingones, Cart Driver, Death & Co., Larimer Lounge, Mission Ballroom, and endless galleries, breweries, and murals. Light rail and bus stops are just blocks away. RiNo is Denver's hub for art and culture-home to the annual CRUSH Walls graffiti festival-and this loft lets you live at the center of it all. Own a piece of Denver history while enjoying a lifestyle that's as stylish as it is connected.
Contact an agent
Home facts
- Year built:1933
- Listing ID #:IR1047371
Rooms and interior
- Bedrooms:1
- Total bathrooms:1
- Full bathrooms:1
- Living area:1,027 sq. ft.
Heating and cooling
- Cooling:Central Air
- Heating:Forced Air
Structure and exterior
- Roof:Membrane
- Year built:1933
- Building area:1,027 sq. ft.
- Lot area:0.94 Acres
Schools
- High school:East
- Middle school:Whittier E-8
- Elementary school:Gilpin
Utilities
- Water:Public
Finances and disclosures
- Price:$580,000
- Price per sq. ft.:$564.75
- Tax amount:$2,760 (2024)
New listings near 2500 Walnut Street #201
- New
 $621,500Active3 beds 2 baths2,045 sq. ft.
$621,500Active3 beds 2 baths2,045 sq. ft.3038 S Xenia Court, Denver, CO 80231
MLS# 6564312Listed by: YOUR CASTLE REALTY LLC - New
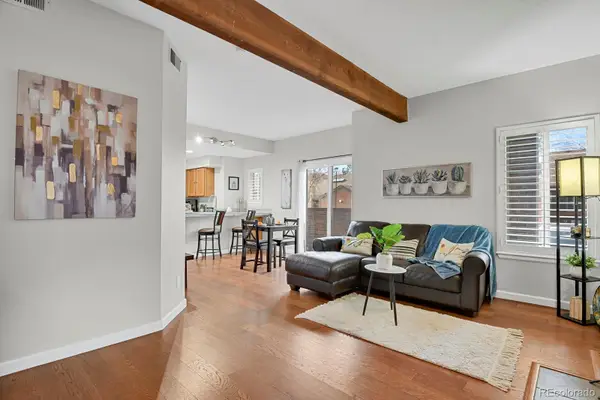 $260,000Active1 beds 1 baths782 sq. ft.
$260,000Active1 beds 1 baths782 sq. ft.2685 S Dayton Way #232, Denver, CO 80231
MLS# 2588558Listed by: HOMESMART - Coming Soon
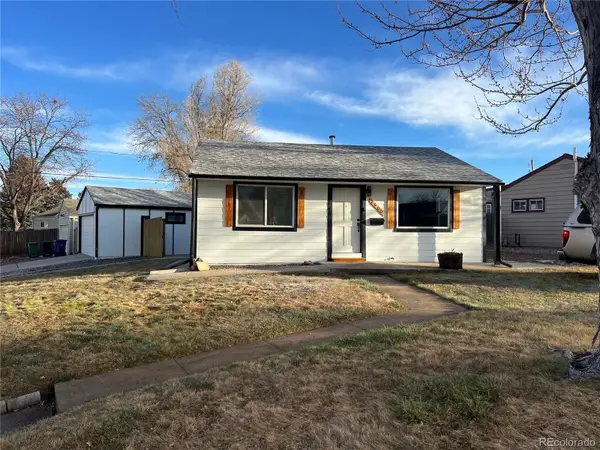 $450,000Coming Soon2 beds 2 baths
$450,000Coming Soon2 beds 2 baths2600 S King Street, Denver, CO 80219
MLS# 7561775Listed by: GALA REALTY GROUP, LLC - Coming Soon
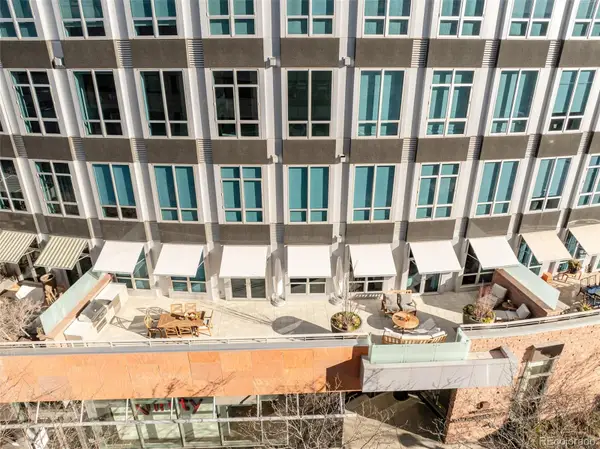 $3,600,000Coming Soon2 beds 3 baths
$3,600,000Coming Soon2 beds 3 baths100 Detroit Street #206, Denver, CO 80206
MLS# 7457442Listed by: SLIFER SMITH AND FRAMPTON REAL ESTATE - New
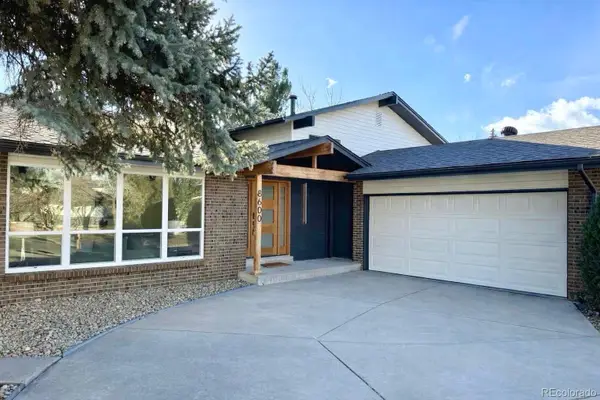 $850,000Active5 beds 4 baths2,773 sq. ft.
$850,000Active5 beds 4 baths2,773 sq. ft.8600 E Bellewood Place, Denver, CO 80237
MLS# 6712877Listed by: CENTURY 21 GOLDEN REAL ESTATE - New
 $515,000Active4 beds 2 baths2,106 sq. ft.
$515,000Active4 beds 2 baths2,106 sq. ft.8243 Adams Way, Denver, CO 80221
MLS# 3221969Listed by: DEN-CO REALTY LLC - New
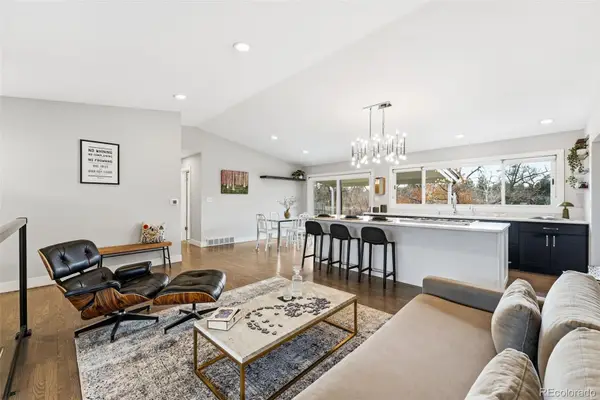 $825,000Active5 beds 3 baths2,347 sq. ft.
$825,000Active5 beds 3 baths2,347 sq. ft.5320 Vale Drive, Denver, CO 80246
MLS# 5967403Listed by: COMPASS - DENVER - New
 $624,900Active4 beds 3 baths2,680 sq. ft.
$624,900Active4 beds 3 baths2,680 sq. ft.6150 W Mansfield Avenue #34, Denver, CO 80235
MLS# 8250109Listed by: REAL BROKER, LLC DBA REAL - New
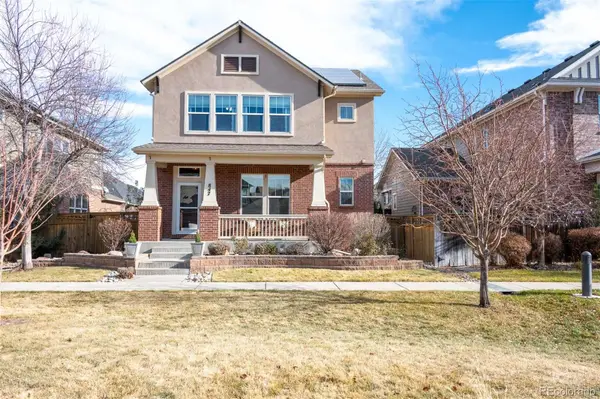 $1,060,000Active4 beds 4 baths3,641 sq. ft.
$1,060,000Active4 beds 4 baths3,641 sq. ft.847 Uinta Way, Denver, CO 80230
MLS# 4224564Listed by: KENTWOOD REAL ESTATE CHERRY CREEK - New
 $525,000Active4 beds 3 baths1,608 sq. ft.
$525,000Active4 beds 3 baths1,608 sq. ft.1236 S Bryant Street, Denver, CO 80219
MLS# 5082233Listed by: ALL PRO REALTY INC
