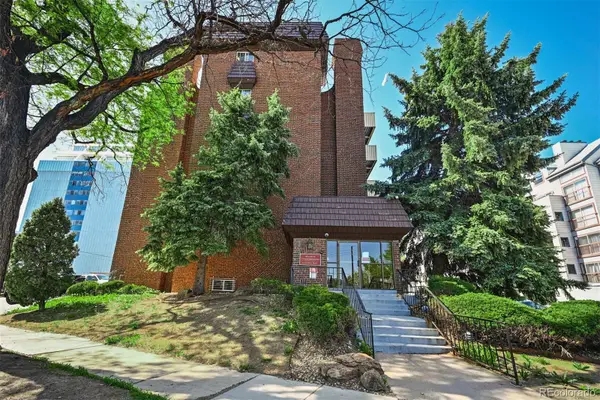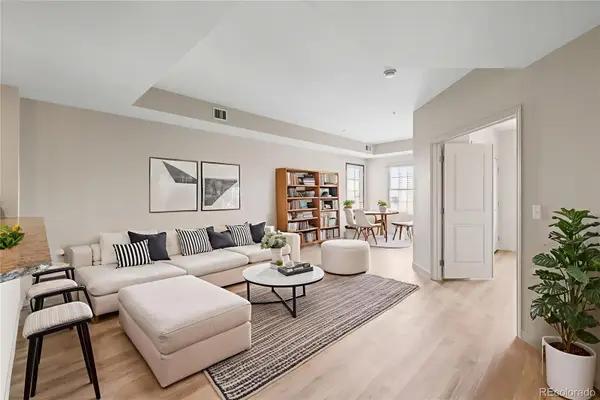Local realty services provided by:Better Homes and Gardens Real Estate Kenney & Company
Listed by: stock jonekosstockjonekos@gmail.com
Office: kentwood real estate cherry creek
MLS#:4333927
Source:ML
Price summary
- Price:$1,190,000
- Price per sq. ft.:$581.05
- Monthly HOA dues:$930
About this home
Step inside a residence that blends history, creativity, and modern luxury. Located in Denver’s coveted RiNo Art District, this spacious three-bedroom, two-bath condominium offers the best of both worlds: authentic industrial character and refined contemporary comfort. Originally built in 1933 as the Benjamin Moore Paint Company, this historic building has been transformed into lofts that celebrate its past with soaring ceilings, timber accents, exposed brick walls, and oversized factory-style windows that flood the homes with natural light. Thoughtful Design Meets Everyday Comfort - Inviting Entryway: A generous foyer provides room to stow shoes, coats, or even a bike after exploring the neighborhood. Expansive Living Area: Perfect for lively entertaining or quiet nights in, the open layout flows seamlessly into the dining space and chef’s kitchen. Chef’s Kitchen: Featuring a central island, sleek modern appliances, and abundant counter space—designed for both culinary creativity and casual dining. Flexible Central Room: A versatile bonus space that can easily accommodate a bar and home office. Two Secondary Bedrooms: Well-sized with a shared full bath, ideal for guests, family, or creative workspaces. Primary Suite Retreat: Complete with a walk-in closet, double vanities, and a glass shower—an oasis of calm after a busy day. Convenient Amenities: In-unit laundry tucked neatly away, plus smart storage throughout for effortless everyday living. Location & Lifestyle - Living here means you’re not just buying a home—you’re investing in a lifestyle. RiNo’s energy is unmatched, with art galleries, live music venues, eclectic dining, and vibrant street culture right outside your door. This is more than a condo. It’s a home with personality, history, and sophistication, ready to welcome its next owner. The seller may offer a credit if the buyer would like to have the walls painted in a neutral color.
Contact an agent
Home facts
- Year built:1933
- Listing ID #:4333927
Rooms and interior
- Bedrooms:3
- Total bathrooms:2
- Full bathrooms:1
- Living area:2,048 sq. ft.
Heating and cooling
- Cooling:Central Air
- Heating:Forced Air
Structure and exterior
- Roof:Membrane
- Year built:1933
- Building area:2,048 sq. ft.
Schools
- High school:East
- Middle school:Whittier E-8
- Elementary school:Wyatt
Utilities
- Sewer:Public Sewer
Finances and disclosures
- Price:$1,190,000
- Price per sq. ft.:$581.05
- Tax amount:$4,537 (2024)
New listings near 2500 Walnut Street #202
- New
 $195,000Active1 beds 1 baths617 sq. ft.
$195,000Active1 beds 1 baths617 sq. ft.4110 Hale Parkway #5F, Denver, CO 80220
MLS# 5749172Listed by: REAL BROKER, LLC DBA REAL  $2,050,000Pending6 beds 5 baths4,466 sq. ft.
$2,050,000Pending6 beds 5 baths4,466 sq. ft.5335 E 17th Avenue Parkway, Denver, CO 80220
MLS# 8368314Listed by: HOMESMART- Coming Soon
 $230,000Coming Soon1 beds 1 baths
$230,000Coming Soon1 beds 1 baths20 S Logan Street #103, Denver, CO 80209
MLS# 3669212Listed by: EQUITY COLORADO REAL ESTATE - Coming SoonOpen Sat, 11am to 2pm
 $899,000Coming Soon3 beds 2 baths
$899,000Coming Soon3 beds 2 baths304 S Emerson Street, Denver, CO 80209
MLS# 5002740Listed by: YOUR CASTLE REAL ESTATE INC - Coming Soon
 $335,000Coming Soon1 beds 1 baths
$335,000Coming Soon1 beds 1 baths975 N Lincoln Street #8B, Denver, CO 80203
MLS# 3438126Listed by: NOOKHAVEN HOMES - New
 $1,150,000Active3 beds 3 baths2,295 sq. ft.
$1,150,000Active3 beds 3 baths2,295 sq. ft.1415 S Clarkson Street, Denver, CO 80210
MLS# 4927839Listed by: COMPASS - DENVER - Coming Soon
 $810,000Coming Soon4 beds 3 baths
$810,000Coming Soon4 beds 3 baths8262 E 55th Place, Denver, CO 80238
MLS# 7989471Listed by: WEICHERT REALTORS PROFESSIONALS - Coming Soon
 $985,000Coming Soon5 beds 3 baths
$985,000Coming Soon5 beds 3 baths3111 S Holly Place, Denver, CO 80222
MLS# 8751634Listed by: MEGASTAR REALTY - Coming Soon
 $255,000Coming Soon2 beds 2 baths
$255,000Coming Soon2 beds 2 baths3121 S Tamarac Drive #302H, Denver, CO 80231
MLS# 2533716Listed by: EXIT REALTY DTC, CHERRY CREEK, PIKES PEAK. - Coming Soon
 $1,395,000Coming Soon5 beds 4 baths
$1,395,000Coming Soon5 beds 4 baths7003 E Ohio Drive, Denver, CO 80224
MLS# 3642125Listed by: MADISON & COMPANY PROPERTIES

