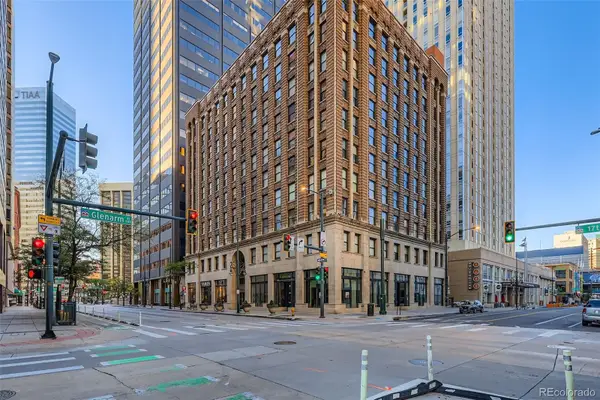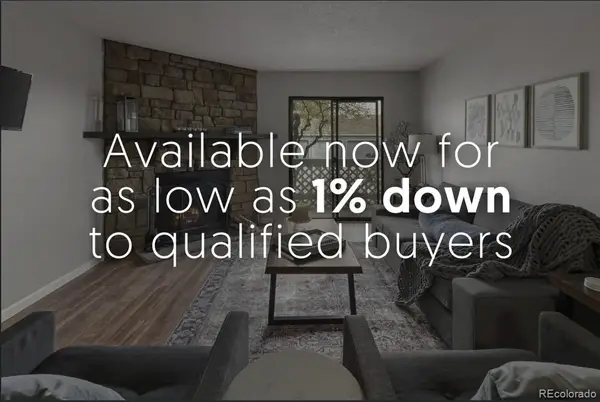2508 Kensing Court, Denver, CO 80211
Local realty services provided by:Better Homes and Gardens Real Estate Kenney & Company
2508 Kensing Court,Denver, CO 80211
$525,000
- 2 Beds
- 1 Baths
- 800 sq. ft.
- Townhouse
- Active
Listed by:michael turnermichael.turner@redfin.com,720-300-0889
Office:redfin corporation
MLS#:8034894
Source:ML
Price summary
- Price:$525,000
- Price per sq. ft.:$656.25
About this home
No HOA fees!! Parking, privacy fenced backyard w/dog door, and private roof top deck. Stylish lot-and-a-half sized end-unit townhome in highly sought-after Lower Highlands (LoHi). Entire house rehabbed approx 5 years ago. Inside you have tall ceilings, white oak flooring, and brick accent wall. Modern kitchen with granite countertops, stainless steel appliances, and a center island. Drinking water lines recently replaced by the City – no lead here. New custom closet (Aug 2025). Finished basement offers a versatile second bedroom or office and brand new carpet (Sept 2025). Outdoor living is where this home truly shines. The privacy-fenced backyard is complete with a dog door, fire pit, grass area, and sunny patio. Head up the newly built Trex/cedar stairs (April 2025) to the private roof top deck to enjoy panoramic views of the mountains, Mile High Stadium, and even Coors Field fireworks. You can take out some or all of the grass (concrete underneath) and have even more parking for additional cars or trailer. Additional highlights include custom blinds, new ceiling fans with remotes, new Nest thermostat, and a radon system with warranty for peace of mind. No monthly HOA fees or rules (party wall agreement only). Located a block from the Highlands pedestrian bridge, you’ll have easy access to parks, the river, Union Station, the 16th Street Mall bus, and multiple sports arenas. Walk to baseball, football, hockey, or basketball games—or simply enjoy the endless dining and nightlife options right outside your door. A truly unique and private unicorn in the heart of the action.
Contact an agent
Home facts
- Year built:1889
- Listing ID #:8034894
Rooms and interior
- Bedrooms:2
- Total bathrooms:1
- Living area:800 sq. ft.
Heating and cooling
- Cooling:Central Air
- Heating:Forced Air
Structure and exterior
- Roof:Rolled/Hot Mop
- Year built:1889
- Building area:800 sq. ft.
- Lot area:0.05 Acres
Schools
- High school:North
- Middle school:Skinner
- Elementary school:Edison
Utilities
- Water:Public
- Sewer:Public Sewer
Finances and disclosures
- Price:$525,000
- Price per sq. ft.:$656.25
- Tax amount:$2,394 (2024)
New listings near 2508 Kensing Court
 $274,000Active2 beds 1 baths684 sq. ft.
$274,000Active2 beds 1 baths684 sq. ft.2446 N Ogden Street, Denver, CO 80205
MLS# 8692395Listed by: HOMESMART- New
 $899,000Active4 beds 4 baths2,018 sq. ft.
$899,000Active4 beds 4 baths2,018 sq. ft.2363 S High Street, Denver, CO 80210
MLS# 4491120Listed by: COMPASS - DENVER - New
 $549,900Active4 beds 2 baths2,083 sq. ft.
$549,900Active4 beds 2 baths2,083 sq. ft.1925 W Florida Avenue, Denver, CO 80223
MLS# 6856152Listed by: HOMESMART - New
 $549,900Active4 beds 2 baths1,726 sq. ft.
$549,900Active4 beds 2 baths1,726 sq. ft.1910 S Knox Court, Denver, CO 80219
MLS# 7630452Listed by: HOMESMART - Open Sat, 12 to 2pmNew
 $285,000Active1 beds 1 baths632 sq. ft.
$285,000Active1 beds 1 baths632 sq. ft.444 17th Street #404, Denver, CO 80202
MLS# 2198645Listed by: DECUIR REALTY LLC - New
 $700,000Active4 beds 2 baths1,695 sq. ft.
$700,000Active4 beds 2 baths1,695 sq. ft.865 Holly Street, Denver, CO 80220
MLS# IR1044968Listed by: EXP REALTY - HUB  $229,900Pending2 beds 1 baths810 sq. ft.
$229,900Pending2 beds 1 baths810 sq. ft.1250 S Monaco Street Parkway #49, Denver, CO 80224
MLS# 3952757Listed by: ASSIST 2 SELL PIELE REALTY LLC $225,000Pending1 beds 1 baths701 sq. ft.
$225,000Pending1 beds 1 baths701 sq. ft.8335 Fairmount Drive #9-107, Denver, CO 80247
MLS# 4295697Listed by: 8Z REAL ESTATE $779,000Pending3 beds 3 baths2,018 sq. ft.
$779,000Pending3 beds 3 baths2,018 sq. ft.5051 Vrain Street #27W, Denver, CO 80212
MLS# 5708249Listed by: REAL BROKER, LLC DBA REAL $1,169,000Pending4 beds 5 baths3,470 sq. ft.
$1,169,000Pending4 beds 5 baths3,470 sq. ft.2522 S Cherokee Street, Denver, CO 80223
MLS# 5800211Listed by: COMPASS - DENVER
