Local realty services provided by:Better Homes and Gardens Real Estate Kenney & Company
Listed by: leslie beckleslie.beck@milehimodern.com,303-619-5527
Office: milehimodern
MLS#:6547572
Source:ML
Price summary
- Price:$1,885,000
- Price per sq. ft.:$384.46
About this home
Thoughtfully renovated to today’s standards while preserving timeless appeal, this City Park West residence shines with versatility and style. Beautiful hardwood floors, black iron railings and soaring ceilings with exposed brick accents set a tone of effortless sophistication throughout the home. An open-concept main floor unfolds with an entertainer’s dream kitchen — featuring a walk-in pantry, two dishwashers, under-cabinet lighting and an oversized quartz island ideal for gathering. Two flexible main-floor spaces offer endless potential — perfect for dual offices, a guest suite, or an artist’s studio with direct access to the back deck and private yard. Upstairs, sunlit bedrooms create serene retreats, including a secondary suite with a sitting area and a luxurious primary suite boasting dual vanities, a soaking tub, and an oversized walk-in shower. The top-level attic invites creativity with a cozy window bench and expansive space for gaming, movies, or lounging. A finished basement with tall ceilings and a half bath completes the home, blending function with design in every detail. Nestled in one of Denver’s most desirable neighborhoods, this bright and classic haven perfectly balances history and modern living.
Contact an agent
Home facts
- Year built:1924
- Listing ID #:6547572
Rooms and interior
- Bedrooms:5
- Total bathrooms:6
- Full bathrooms:2
- Half bathrooms:3
- Living area:4,903 sq. ft.
Heating and cooling
- Cooling:Central Air
- Heating:Forced Air
Structure and exterior
- Roof:Composition
- Year built:1924
- Building area:4,903 sq. ft.
- Lot area:0.14 Acres
Schools
- High school:Manual
- Middle school:Whittier E-8
- Elementary school:Columbine
Utilities
- Water:Public
- Sewer:Public Sewer
Finances and disclosures
- Price:$1,885,000
- Price per sq. ft.:$384.46
- Tax amount:$2,529 (2024)
New listings near 2511 N Gaylord Street
- Coming Soon
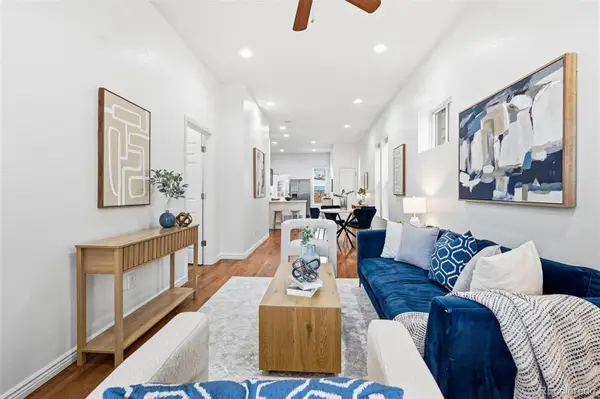 $500,000Coming Soon2 beds 1 baths
$500,000Coming Soon2 beds 1 baths3242 N Gilpin Street, Denver, CO 80205
MLS# 3604479Listed by: COMPASS - DENVER - New
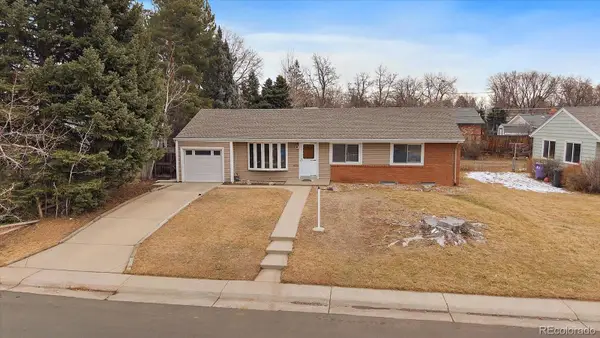 $569,000Active3 beds 2 baths1,744 sq. ft.
$569,000Active3 beds 2 baths1,744 sq. ft.2510 S Cherry Street, Denver, CO 80222
MLS# 7240540Listed by: COMPASS - DENVER - New
 $750,000Active4 beds 4 baths3,721 sq. ft.
$750,000Active4 beds 4 baths3,721 sq. ft.5545 E Iran Street E, Denver, CO 80249
MLS# 8585262Listed by: DAVE SMITH REALTY - New
 $540,000Active4 beds 2 baths1,672 sq. ft.
$540,000Active4 beds 2 baths1,672 sq. ft.2675 Pontiac Street, Denver, CO 80207
MLS# IR1050562Listed by: REAL - New
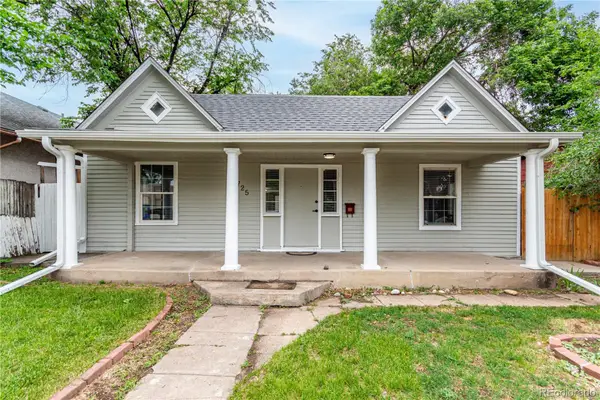 $395,000Active3 beds 1 baths916 sq. ft.
$395,000Active3 beds 1 baths916 sq. ft.725 Knox Court, Denver, CO 80204
MLS# 9800782Listed by: ESTRADA REAL ESTATE GROUP - New
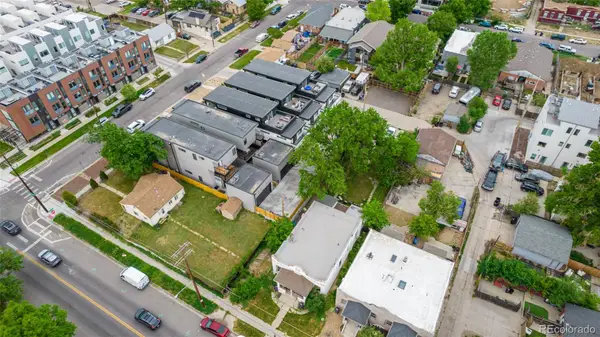 $475,000Active0.18 Acres
$475,000Active0.18 Acres1578 Irving Street, Denver, CO 80204
MLS# 4782058Listed by: COMPASS - DENVER - Open Fri, 4 to 6pmNew
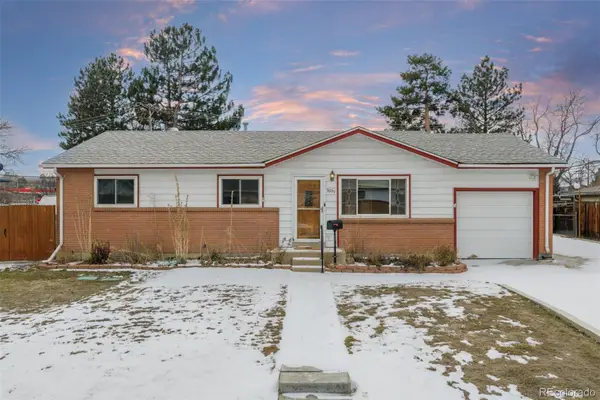 $489,000Active5 beds 3 baths2,266 sq. ft.
$489,000Active5 beds 3 baths2,266 sq. ft.3095 S Zurich Court, Denver, CO 80236
MLS# 6193053Listed by: WEST AND MAIN HOMES INC - Coming SoonOpen Sat, 10am to 3pm
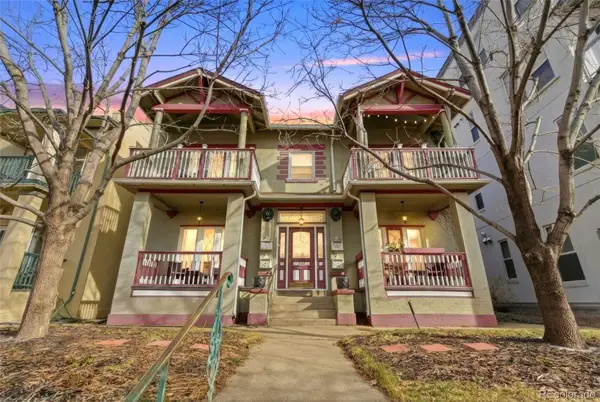 $425,000Coming Soon2 beds 1 baths
$425,000Coming Soon2 beds 1 baths1746 N Franklin Street #1, Denver, CO 80218
MLS# 6878630Listed by: WEST AND MAIN HOMES INC - New
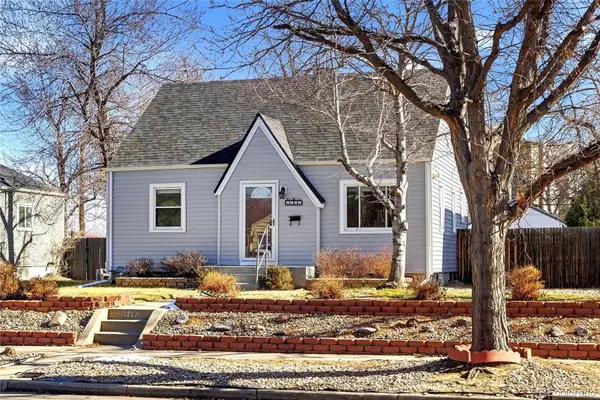 $695,000Active4 beds 2 baths1,450 sq. ft.
$695,000Active4 beds 2 baths1,450 sq. ft.1712 S Gilpin Street, Denver, CO 80210
MLS# 8339482Listed by: RE/MAX ALLIANCE - New
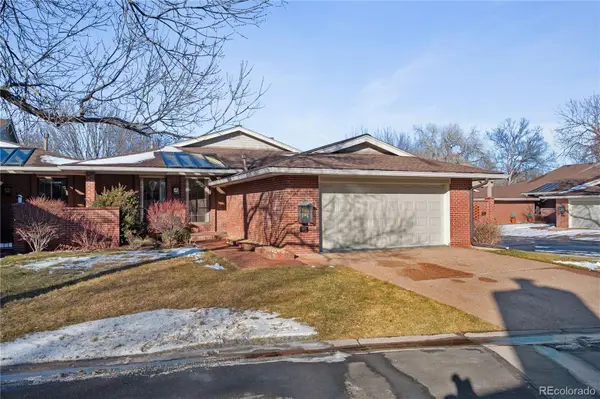 $1,400,000Active5 beds 3 baths5,330 sq. ft.
$1,400,000Active5 beds 3 baths5,330 sq. ft.2800 S University Boulevard #162, Denver, CO 80210
MLS# 3551972Listed by: PINNACLE REAL ESTATE SERVICES

