2525 S Dayton Way #2005, Denver, CO 80231
Local realty services provided by:Better Homes and Gardens Real Estate Kenney & Company
2525 S Dayton Way #2005,Denver, CO 80231
$235,000
- 2 Beds
- 2 Baths
- 1,200 sq. ft.
- Condominium
- Active
Listed by: sofia lockSOFIA@SOFIALOCK.COM,720-933-7185
Office: milehimodern
MLS#:1723080
Source:ML
Price summary
- Price:$235,000
- Price per sq. ft.:$195.83
- Monthly HOA dues:$480
About this home
FHA APPROVED! LOW PRICE! Fresh, easy living starts here. This move-in-ready home comes with a RARE TWO parking spots — including one covered in FHA-approved Dayton Green community, steps from the communal outdoor hangout space. The open living + dining area delivers cozy-chic vibes with a fireplace and big windows that bring in tons of natural light. The modern kitchen features stainless steel appliances, white cabinetry and newly updated countertops. Both bedrooms are spacious with great closet storage, and ceiling fans + window A/C keep things cool year-round. Enjoy a private covered patio perfect for morning coffee. Community perks include a pool, tennis courts and proximity to the High Line Canal Trail nearby, plus quick access to Cherry Creek, cafés, restaurants, shopping and more. Low-maintenance living and that hard-to-find extra parking make everyday life easier. Perfect for buyers seeking style, convenience and a great location — and a great option for rental or roommate potential too.
Contact an agent
Home facts
- Year built:1973
- Listing ID #:1723080
Rooms and interior
- Bedrooms:2
- Total bathrooms:2
- Full bathrooms:2
- Living area:1,200 sq. ft.
Heating and cooling
- Cooling:Air Conditioning-Room
- Heating:Hot Water
Structure and exterior
- Roof:Composition
- Year built:1973
- Building area:1,200 sq. ft.
Schools
- High school:Thomas Jefferson
- Middle school:Hamilton
- Elementary school:Samuels
Utilities
- Water:Public
- Sewer:Public Sewer
Finances and disclosures
- Price:$235,000
- Price per sq. ft.:$195.83
- Tax amount:$1,308 (2024)
New listings near 2525 S Dayton Way #2005
- New
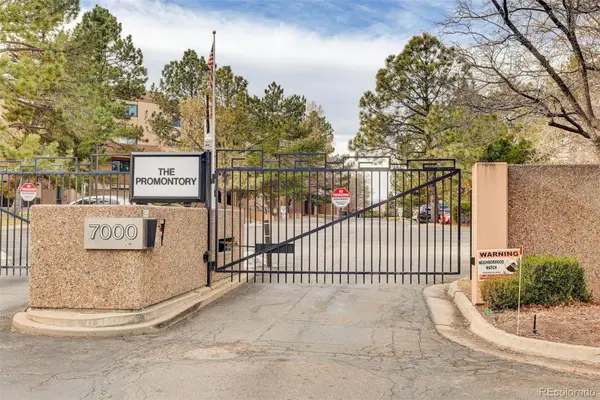 $360,000Active2 beds 2 baths1,995 sq. ft.
$360,000Active2 beds 2 baths1,995 sq. ft.7000 E Quincy Avenue #302, Denver, CO 80237
MLS# 5768307Listed by: HOMESMART - New
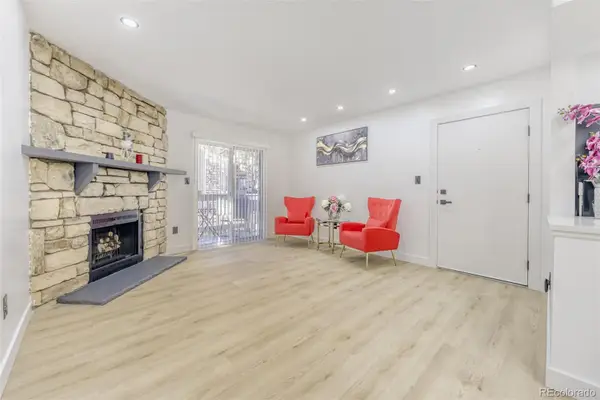 $299,000Active2 beds 2 baths904 sq. ft.
$299,000Active2 beds 2 baths904 sq. ft.4400 S Quebec Street #106W, Denver, CO 80237
MLS# 6812905Listed by: HQ HOMES - Coming Soon
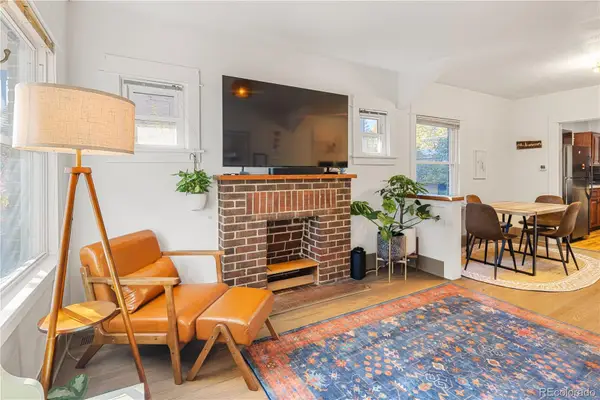 $800,000Coming Soon2 beds 1 baths
$800,000Coming Soon2 beds 1 baths3515 Wyandot Street, Denver, CO 80211
MLS# 7134628Listed by: MODUS REAL ESTATE - New
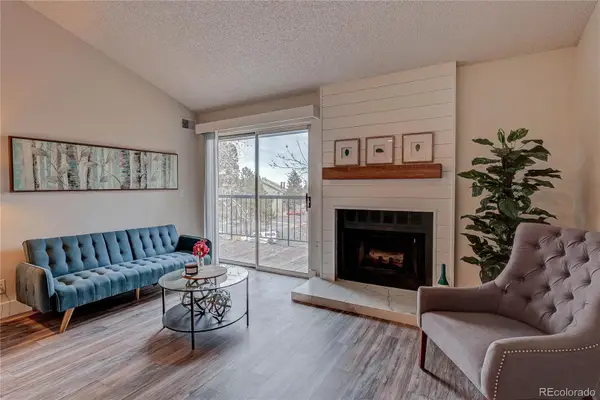 $290,000Active2 beds 1 baths706 sq. ft.
$290,000Active2 beds 1 baths706 sq. ft.4899 S Dudley Street #17J, Littleton, CO 80123
MLS# 4089522Listed by: LEGACY 100 REAL ESTATE PARTNERS LLC - New
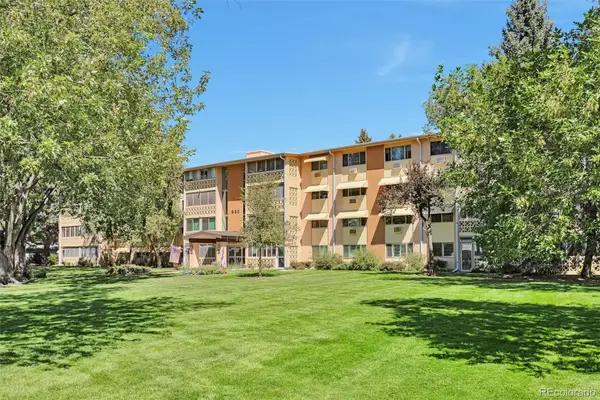 $269,000Active1 beds 2 baths1,200 sq. ft.
$269,000Active1 beds 2 baths1,200 sq. ft.650 S Clinton Street #3A, Denver, CO 80247
MLS# 8570699Listed by: HEARTH & HOME REALTY AND MANAGEMENT LLC - New
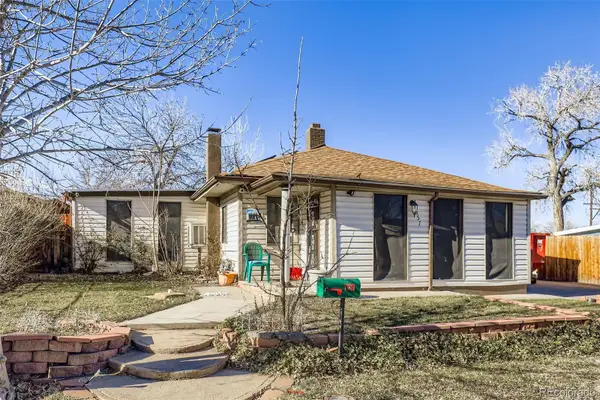 $400,000Active4 beds 1 baths1,418 sq. ft.
$400,000Active4 beds 1 baths1,418 sq. ft.657 Meade Street, Denver, CO 80204
MLS# 9017178Listed by: THE BLOCK INC - Coming Soon
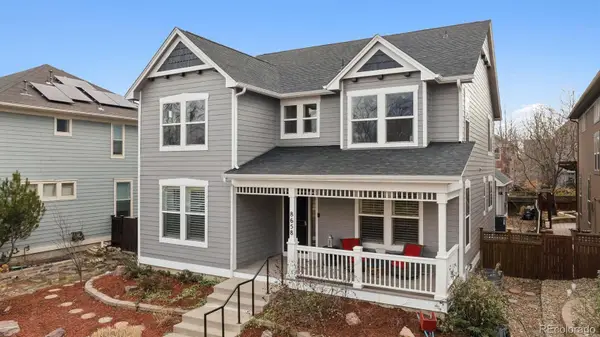 $1,295,000Coming Soon4 beds 5 baths
$1,295,000Coming Soon4 beds 5 baths8658 E 25th Drive, Denver, CO 80238
MLS# 5449281Listed by: LIV SOTHEBY'S INTERNATIONAL REALTY - New
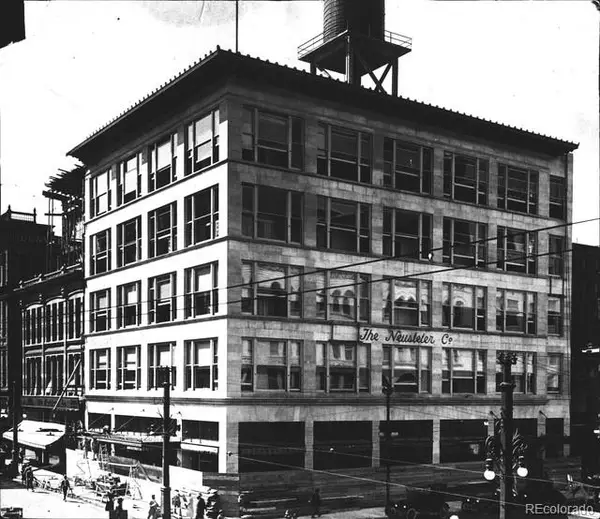 $360,000Active2 beds 1 baths1,365 sq. ft.
$360,000Active2 beds 1 baths1,365 sq. ft.720 16th Street Mall #421, Denver, CO 80202
MLS# 3760420Listed by: HOMESMART REALTY - Coming Soon
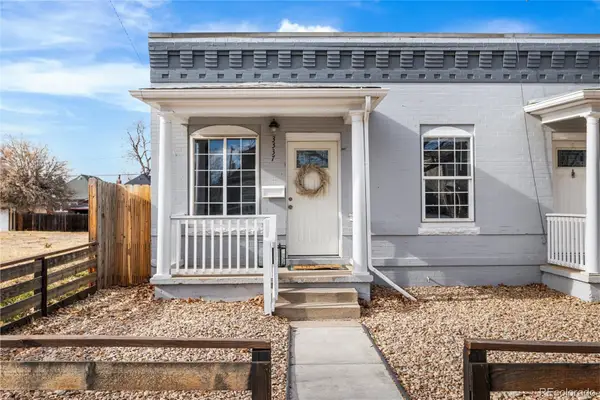 $395,000Coming Soon1 beds 1 baths
$395,000Coming Soon1 beds 1 baths3337 N Williams Street, Denver, CO 80205
MLS# 1680822Listed by: COMPASS - DENVER - New
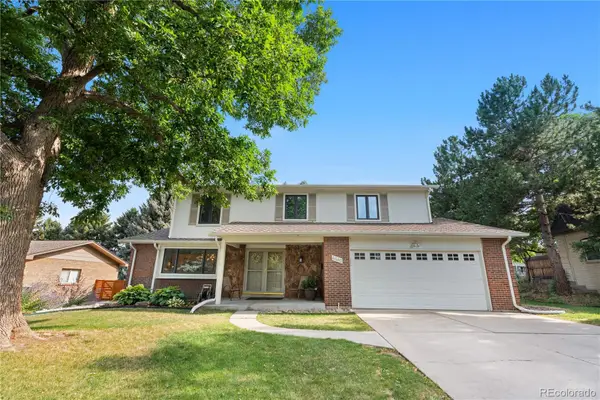 $825,000Active5 beds 4 baths2,827 sq. ft.
$825,000Active5 beds 4 baths2,827 sq. ft.4640 W Princeton Avenue, Denver, CO 80236
MLS# 4907564Listed by: EXP REALTY, LLC
