254 Delaware Street, Denver, CO 80223
Local realty services provided by:Better Homes and Gardens Real Estate Kenney & Company
254 Delaware Street,Denver, CO 80223
$610,000
- 3 Beds
- 1 Baths
- 1,148 sq. ft.
- Single family
- Active
Listed by:jerrod johnsonjerrodjohnson@gmail.com
Office:erwin
MLS#:9801184
Source:ML
Price summary
- Price:$610,000
- Price per sq. ft.:$531.36
About this home
ABSOLUTELY GORGEOUS HISTORIC BAKER HALF-DUPLEX!!! STYLISH UPDATES WHILE PRESERVING THE VINTAGE CHARM: original woodwork, vintage hardware, solid wood floors, gold fixtures/hardware, real marble bathroom floor. INSANE KITCHEN: solid wood cabinets go to the ceiling, 36" gourmet gas range, wine fridge, leathered granite countertops, huge island with breakfast bar, fluted paneling. FANTASTIC FLOORPLAN: open-concept living is perfect for entertaining, basement room and closet that can be used for office/non-conforming bedroom/den (or add a bathroom later), covered front porch, covered back porch, fenced backyard. GREAT LOCATION: in the heart of Baker just three blocks to Broadway shops and restaurants, easy access to downtown and I25, or walk to light rail. NEW BIG-TICKET ITEMS: 90% furnace, Central Air (YES!), hot water heater, PEX plumbing, roof resurface, stainless appliances, sewer line. GARAGE INCLUDED: located immediately adjacent to the property it has power and cool vintage doors. PHOTOS AND TOUR OF NEIGHBORING UNIT.
Contact an agent
Home facts
- Year built:1927
- Listing ID #:9801184
Rooms and interior
- Bedrooms:3
- Total bathrooms:1
- Full bathrooms:1
- Living area:1,148 sq. ft.
Heating and cooling
- Cooling:Central Air
- Heating:Forced Air
Structure and exterior
- Roof:Membrane, Shake
- Year built:1927
- Building area:1,148 sq. ft.
- Lot area:0.06 Acres
Schools
- High school:West
- Middle school:Denver Center for International Studies
- Elementary school:DCIS at Fairmont
Utilities
- Sewer:Public Sewer
Finances and disclosures
- Price:$610,000
- Price per sq. ft.:$531.36
- Tax amount:$7,814 (2024)
New listings near 254 Delaware Street
- New
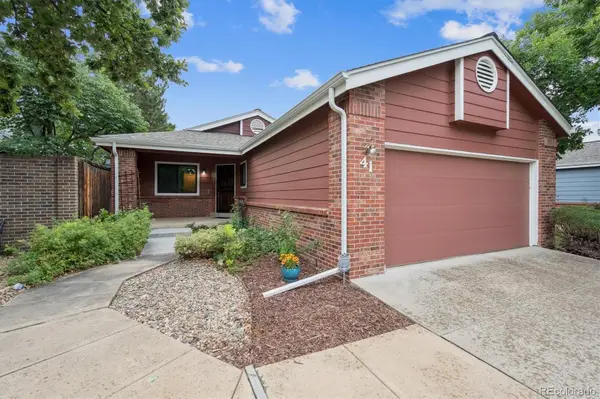 $614,900Active3 beds 3 baths2,748 sq. ft.
$614,900Active3 beds 3 baths2,748 sq. ft.8080 E Dartmouth Avenue #41, Denver, CO 80231
MLS# 4643846Listed by: RHYTHM REAL ESTATE, LLC - New
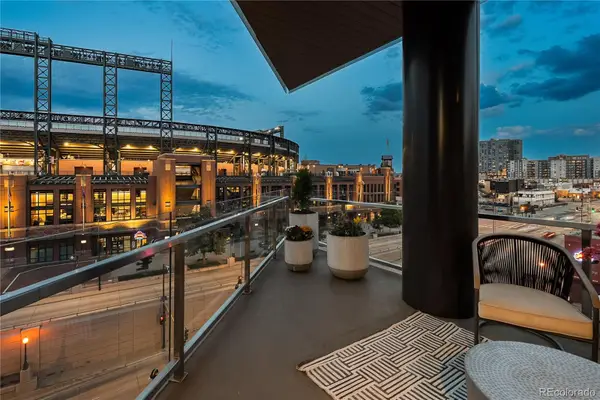 $2,900,000Active2 beds 3 baths2,273 sq. ft.
$2,900,000Active2 beds 3 baths2,273 sq. ft.1901 Wazee Street #620, Denver, CO 80202
MLS# 8473456Listed by: KELLER WILLIAMS INTEGRITY REAL ESTATE LLC - New
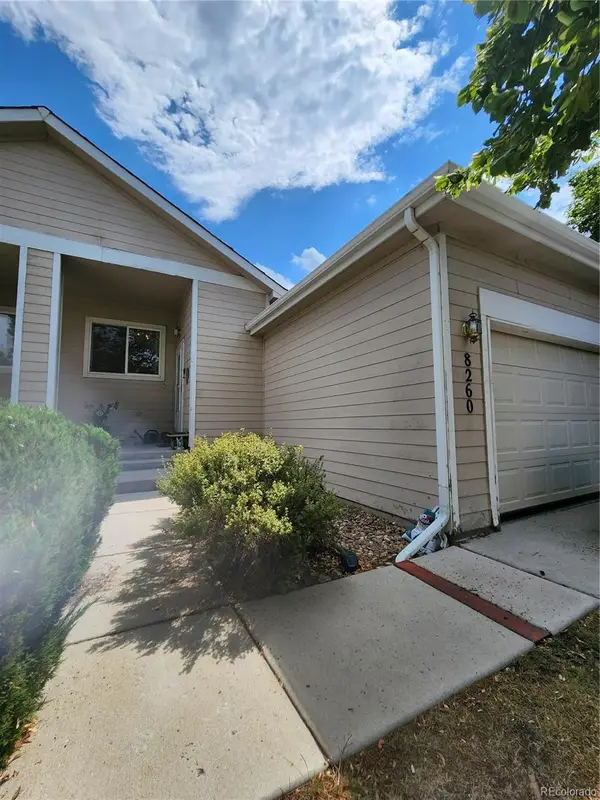 $400,000Active3 beds 3 baths2,611 sq. ft.
$400,000Active3 beds 3 baths2,611 sq. ft.8260 Clayton Court, Denver, CO 80229
MLS# 2637588Listed by: THRIVE REAL ESTATE GROUP - New
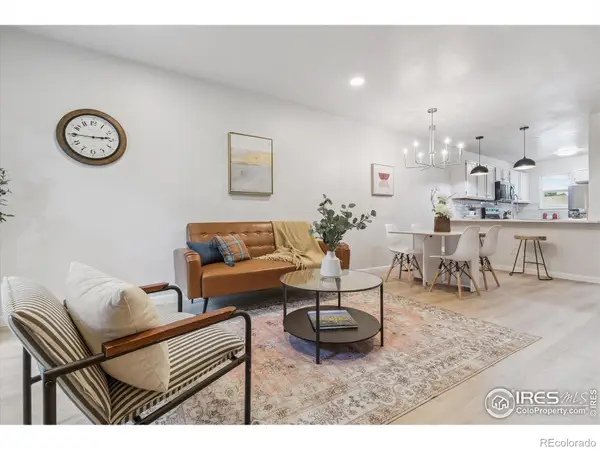 $359,900Active3 beds 3 baths1,470 sq. ft.
$359,900Active3 beds 3 baths1,470 sq. ft.7474 E Arkansas Avenue #12, Denver, CO 80231
MLS# IR1042474Listed by: HITCH REALTY LLC - Open Sun, 11am to 1pmNew
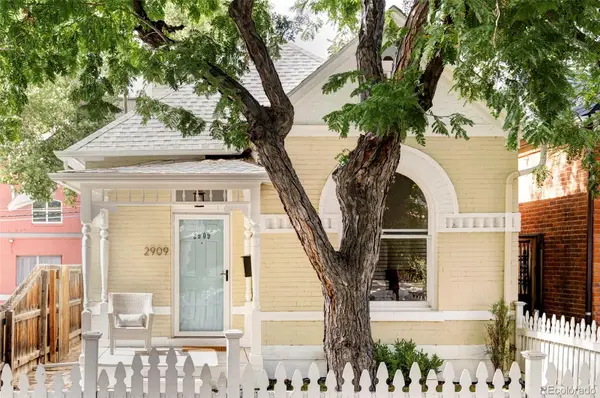 $695,000Active2 beds 2 baths956 sq. ft.
$695,000Active2 beds 2 baths956 sq. ft.2909 Glenarm Place, Denver, CO 80205
MLS# 4664077Listed by: REAL BROKER, LLC DBA REAL - Coming Soon
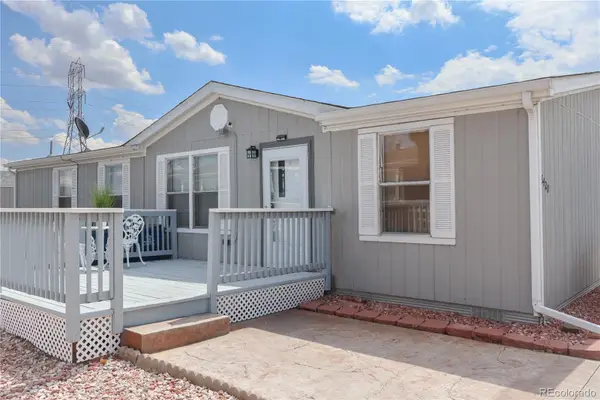 $359,000Coming Soon3 beds 2 baths
$359,000Coming Soon3 beds 2 baths8420 Harrison Way, Denver, CO 80229
MLS# 6700978Listed by: KEY TEAM REAL ESTATE CORP. - New
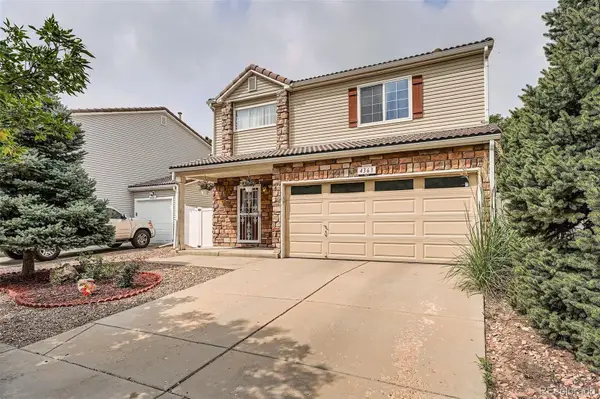 $440,000Active3 beds 3 baths1,413 sq. ft.
$440,000Active3 beds 3 baths1,413 sq. ft.4363 Andes Street, Denver, CO 80249
MLS# 7337430Listed by: RE/MAX PROFESSIONALS - Coming Soon
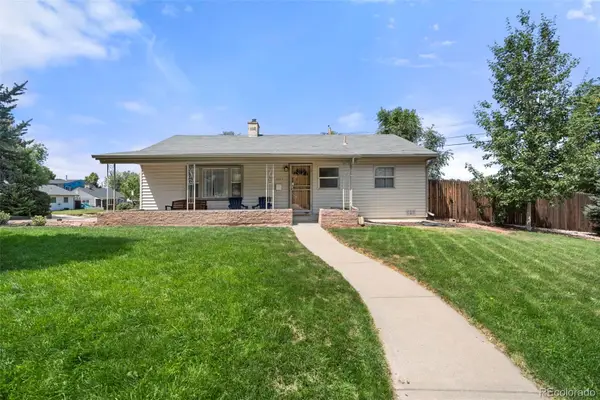 $469,000Coming Soon3 beds 1 baths
$469,000Coming Soon3 beds 1 baths1845 S Mabry Way, Denver, CO 80219
MLS# 1828190Listed by: COMPASS - DENVER - New
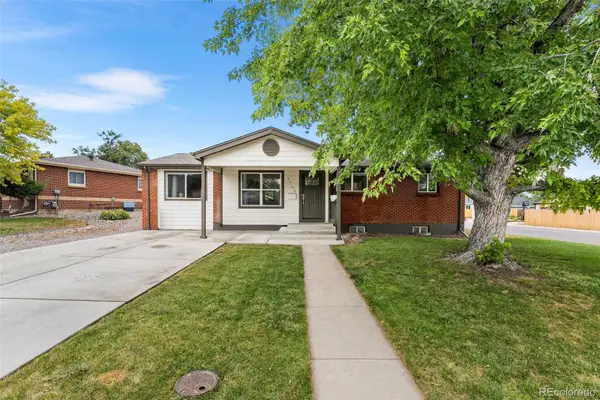 $525,000Active6 beds 2 baths2,290 sq. ft.
$525,000Active6 beds 2 baths2,290 sq. ft.7768 Umatilla Street, Denver, CO 80221
MLS# 1942761Listed by: SUCCESS REALTY EXPERTS, LLC - New
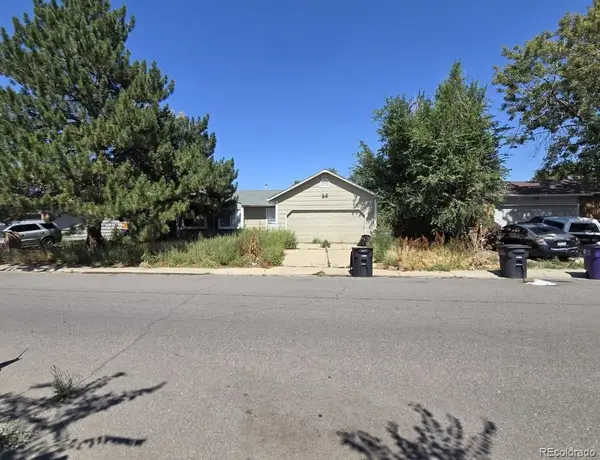 $424,000Active3 beds 2 baths2,412 sq. ft.
$424,000Active3 beds 2 baths2,412 sq. ft.4482 Fairplay Way, Denver, CO 80239
MLS# 4123073Listed by: HOME SAVINGS REALTY
