Local realty services provided by:Better Homes and Gardens Real Estate Kenney & Company
Listed by: lauren weisslauren@laurenweiss.com,720-485-1500
Office: keller williams trilogy
MLS#:6565440
Source:ML
Price summary
- Price:$1,100,000
- Price per sq. ft.:$242.34
About this home
Golf-course views. Rooftop decks. 2-bed lockoff. City Park living at its best. Across from City Park Golf Course, this 1915 beauty blends classic architecture with turnkey updates. The gourmet kitchen anchors the main level; the main residence offers four generous bedrooms with excellent closet space and spa-style baths featuring an oversized shower and soaking tub in the primary. Multiple private rooftop decks expand your living space outdoors, and a custom cobblestone driveway and oversized garage deliver rare off-street parking for guests.
Need flexibility or income? A separate 2-bedroom lockoff apartment provides options for multigenerational living, guests, or rental potential (buyer to verify local regulations). The main house could also be easily converted to a 2 or 3 unit dwelling as well.
Freshly prepared for market with refinished floors, fresh paint, and new front-lawn sod to mirror the fairways across the street. Newer rooftop solar conveys. From your front door, you’re minutes to the Denver Zoo, the Museum of Nature & Science, neighborhood restaurants, cafés, and shopping. Central in-city location makes commuting easy and weekend mountain getaways a breeze. Live large in the heart of the City Park area.
Contact an agent
Home facts
- Year built:1915
- Listing ID #:6565440
Rooms and interior
- Bedrooms:6
- Total bathrooms:4
- Full bathrooms:3
- Half bathrooms:1
- Living area:4,539 sq. ft.
Heating and cooling
- Cooling:Central Air
- Heating:Forced Air
Structure and exterior
- Roof:Composition
- Year built:1915
- Building area:4,539 sq. ft.
- Lot area:0.14 Acres
Schools
- High school:Manual
- Middle school:Whittier E-8
- Elementary school:Columbine
Utilities
- Water:Public
- Sewer:Public Sewer
Finances and disclosures
- Price:$1,100,000
- Price per sq. ft.:$242.34
- Tax amount:$6,137 (2024)
New listings near 2551 N York Street
- New
 $469,000Active3 beds 2 baths1,040 sq. ft.
$469,000Active3 beds 2 baths1,040 sq. ft.740 S Eliot Street, Denver, CO 80219
MLS# 2922870Listed by: KELLER WILLIAMS REALTY DOWNTOWN LLC - New
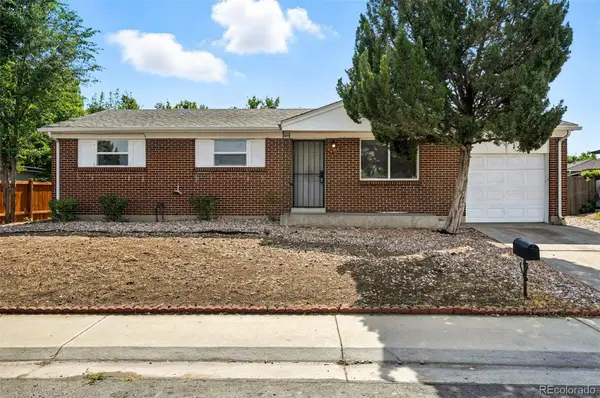 $430,000Active5 beds 1 baths1,803 sq. ft.
$430,000Active5 beds 1 baths1,803 sq. ft.5508 Revere Street, Denver, CO 80239
MLS# 3989754Listed by: CITY WEST REAL ESTATE - Coming Soon
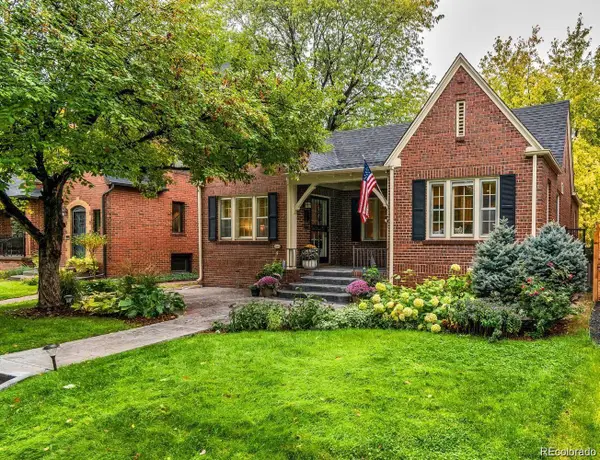 $1,025,000Coming Soon4 beds 2 baths
$1,025,000Coming Soon4 beds 2 baths1945 Krameria Street, Denver, CO 80220
MLS# 5158880Listed by: 8Z REAL ESTATE - New
 $535,000Active2 beds 2 baths1,173 sq. ft.
$535,000Active2 beds 2 baths1,173 sq. ft.925 N Lincoln Street #4F, Denver, CO 80203
MLS# 8062489Listed by: THE STELLER GROUP, INC - Open Sat, 11am to 1pmNew
 $1,299,000Active3 beds 4 baths2,496 sq. ft.
$1,299,000Active3 beds 4 baths2,496 sq. ft.2184 King Street, Denver, CO 80211
MLS# 8386735Listed by: JUMP LIVING - New
 $350,000Active2 beds 3 baths1,645 sq. ft.
$350,000Active2 beds 3 baths1,645 sq. ft.4250 S Olive Street #111, Denver, CO 80237
MLS# 3512230Listed by: MADISON & COMPANY PROPERTIES - New
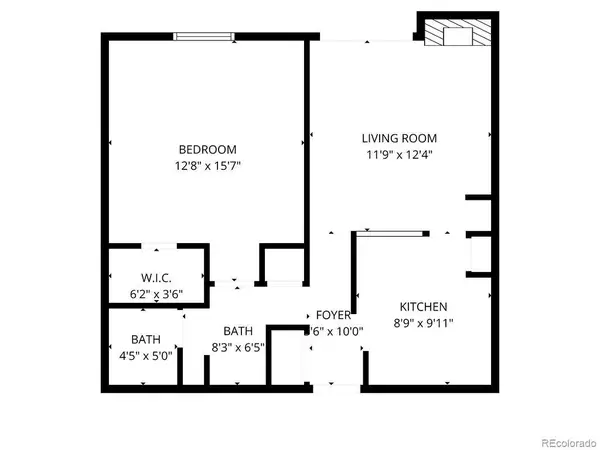 $70,000Active1 beds 1 baths600 sq. ft.
$70,000Active1 beds 1 baths600 sq. ft.1302 S Parker Road #128, Denver, CO 80231
MLS# 5894635Listed by: LPT REALTY - Coming SoonOpen Sat, 11am to 1pm
 $480,000Coming Soon2 beds 1 baths
$480,000Coming Soon2 beds 1 baths4841 Golden Court, Denver, CO 80212
MLS# 9776496Listed by: KELLER WILLIAMS REALTY DOWNTOWN LLC - New
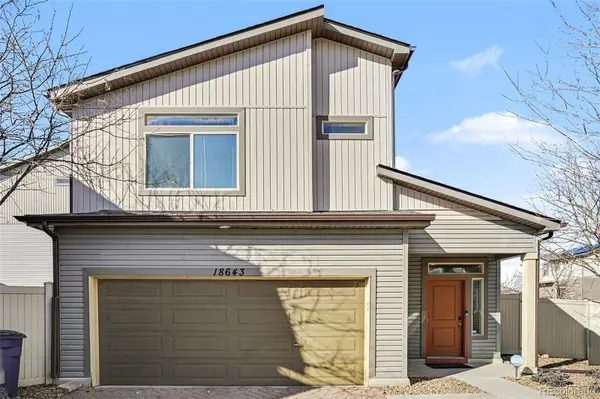 $379,900Active2 beds 3 baths1,171 sq. ft.
$379,900Active2 beds 3 baths1,171 sq. ft.18643 E 50th Place, Denver, CO 80249
MLS# 2460965Listed by: RE/MAX PROFESSIONALS - New
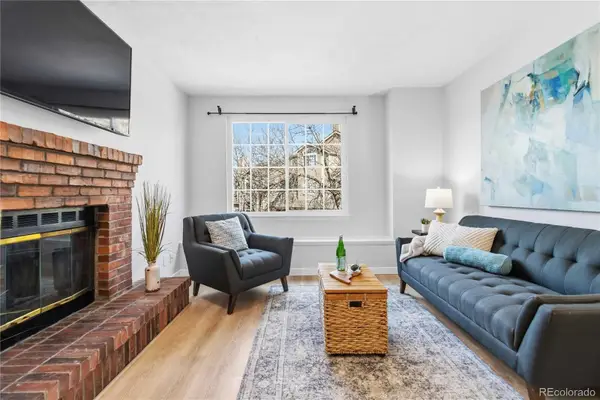 $310,000Active1 beds 1 baths846 sq. ft.
$310,000Active1 beds 1 baths846 sq. ft.4760 S Wadsworth Boulevard #B202, Littleton, CO 80123
MLS# 3333718Listed by: COMPASS - DENVER

