2556 W 110th Place, Denver, CO 80234
Local realty services provided by:Better Homes and Gardens Real Estate Kenney & Company
Listed by:jon wachter303-759-7000
Office:keller williams dtc
MLS#:6213584
Source:ML
Price summary
- Price:$725,000
- Price per sq. ft.:$214.56
- Monthly HOA dues:$60
About this home
Incredible opportunity to own a beautifully updated home in the highly sought-after Cedar Bridge community. Nestled in a private cul de sac, this residence offers both tranquility and convenience, making it an ideal sanctuary for anyone seeking a peaceful retreat. This home boasts the most desirable floorplan with soaring vaulted ceilings, providing an airy and spacious feel throughout. With 4 bedrooms and 3 bathrooms, including a main floor guest suite, there is ample space for family and guests alike. Step inside to discover fresh paint and tasteful updates that enhance the home's charm. The family room invites you to unwind by the cozy gas fireplace, surrounded by custom built-ins and hardwood floors. The heart of the home, the kitchen, is a chef’s delight with oak cabinetry, granite countertops, six burner gas stove and ample cabinet storage. A sunny breakfast nook overlooks the backyard, creating seamless indoor-outdoor living, perfect for entertaining or simply enjoying a morning coffee. Upstairs, you'll find the spacious primary suite with walk in closet and an ensuite 5 piece bath, offering a private oasis for relaxation. The full-sized basement is partially finished and ready for your personal touch—whether it’s a home gym, rec room, or additional living space. The property also features a 2-car garage and a home warranty, providing peace of mind. One of the most enchanting aspects of this home is its location. Enjoy mountain views and the convenience of being near Legacy Ridge Golf Course, the Northwest Open Space, and the many trails that Cedar Bridge is blessed with plus the community offers amenities including walking trails, a pool, tennis courts and a clubhouse.
Contact an agent
Home facts
- Year built:1992
- Listing ID #:6213584
Rooms and interior
- Bedrooms:4
- Total bathrooms:3
- Full bathrooms:2
- Living area:3,379 sq. ft.
Heating and cooling
- Cooling:Central Air
- Heating:Forced Air, Natural Gas
Structure and exterior
- Roof:Composition
- Year built:1992
- Building area:3,379 sq. ft.
- Lot area:0.18 Acres
Schools
- High school:Northglenn
- Middle school:Silver Hills
- Elementary school:Westview
Utilities
- Water:Public
- Sewer:Public Sewer
Finances and disclosures
- Price:$725,000
- Price per sq. ft.:$214.56
- Tax amount:$4,290 (2024)
New listings near 2556 W 110th Place
- Coming Soon
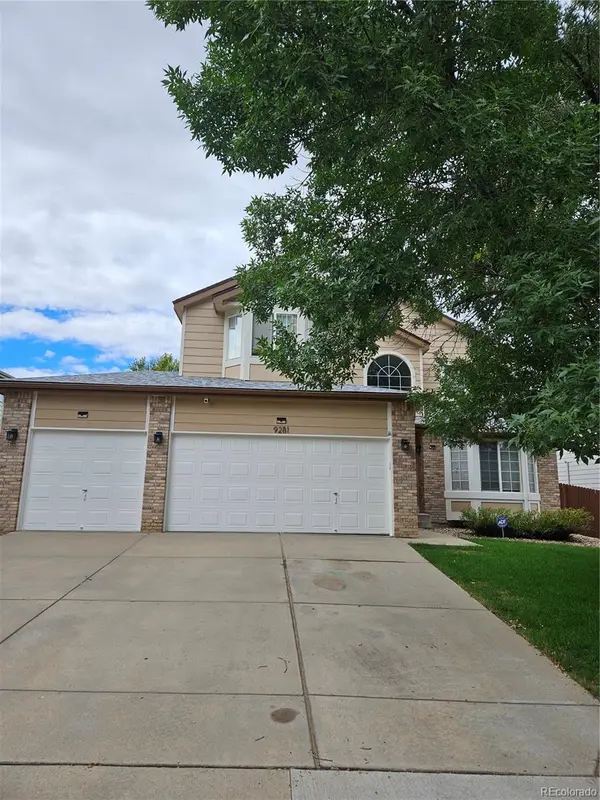 $725,000Coming Soon4 beds 3 baths
$725,000Coming Soon4 beds 3 baths9281 Upham Way, Westminster, CO 80021
MLS# 3770500Listed by: NOVELLA REAL ESTATE - New
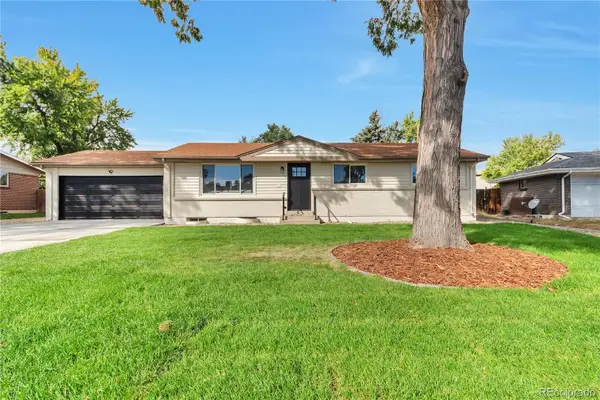 $679,000Active5 beds 2 baths2,376 sq. ft.
$679,000Active5 beds 2 baths2,376 sq. ft.9181 Tennyson Street, Westminster, CO 80031
MLS# 5826105Listed by: ALLURE REALTY - Coming Soon
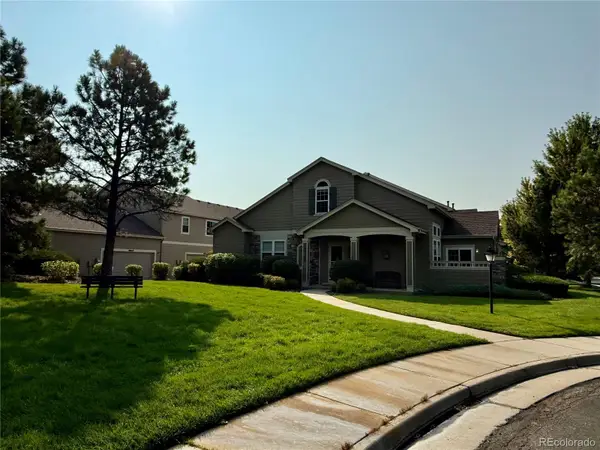 $550,000Coming Soon2 beds 3 baths
$550,000Coming Soon2 beds 3 baths10058 Grove Court #E, Westminster, CO 80031
MLS# 8739056Listed by: RE/MAX ALLIANCE - OLDE TOWN - New
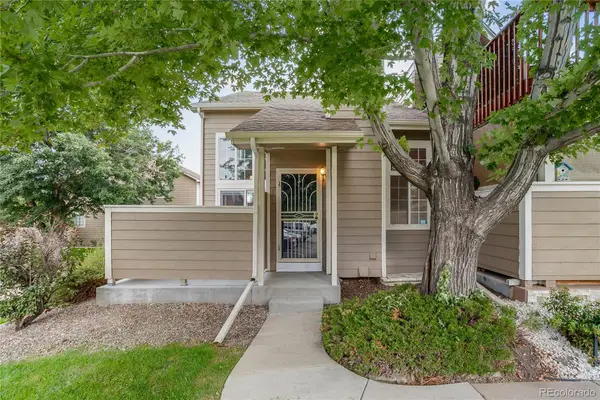 $440,000Active3 beds 4 baths1,836 sq. ft.
$440,000Active3 beds 4 baths1,836 sq. ft.6809 Zenobia Street #1, Westminster, CO 80030
MLS# 5332200Listed by: YOUR CASTLE REAL ESTATE INC - New
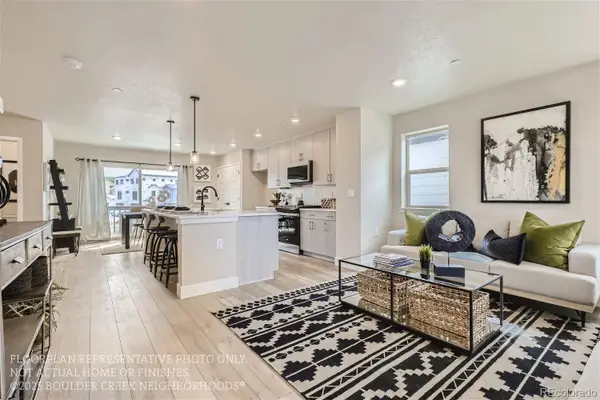 $589,000Active3 beds 3 baths1,550 sq. ft.
$589,000Active3 beds 3 baths1,550 sq. ft.1585 W 166th Avenue, Broomfield, CO 80023
MLS# 5415214Listed by: WK REAL ESTATE - New
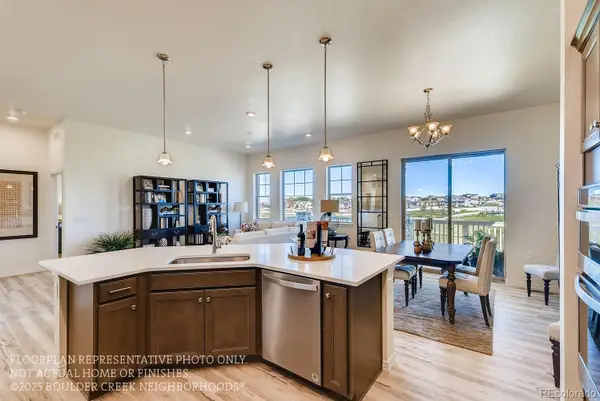 $865,870Active4 beds 4 baths3,148 sq. ft.
$865,870Active4 beds 4 baths3,148 sq. ft.931 W 128th Place, Westminster, CO 80234
MLS# 8186594Listed by: WK REAL ESTATE - Coming Soon
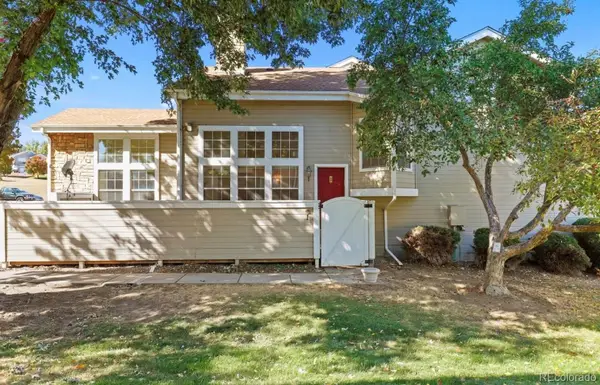 $385,000Coming Soon2 beds 2 baths
$385,000Coming Soon2 beds 2 baths5135 W 68th Avenue #1, Westminster, CO 80030
MLS# 9252091Listed by: EXIT REALTY DTC, CHERRY CREEK, PIKES PEAK. - New
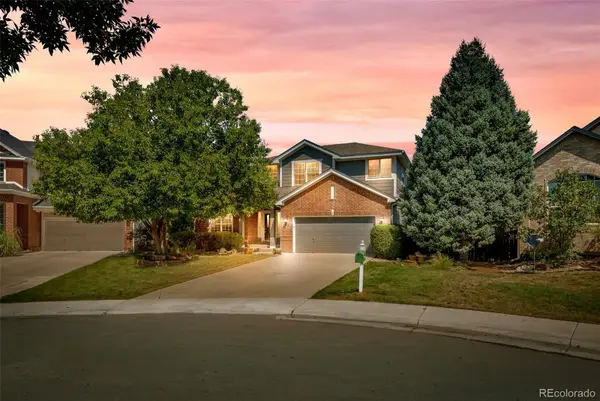 $749,000Active5 beds 4 baths3,801 sq. ft.
$749,000Active5 beds 4 baths3,801 sq. ft.3259 W 111th Drive, Westminster, CO 80031
MLS# 7685545Listed by: JPAR MODERN REAL ESTATE - New
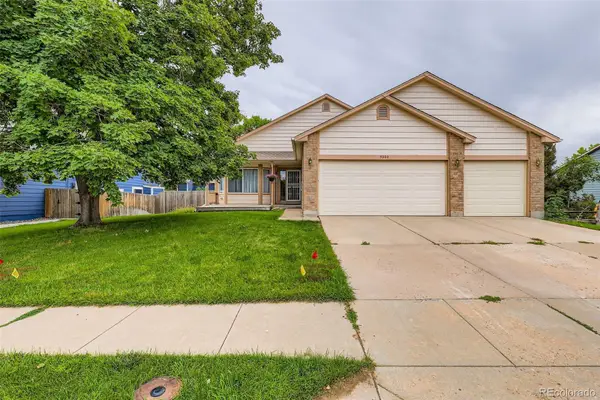 $580,000Active3 beds 3 baths3,455 sq. ft.
$580,000Active3 beds 3 baths3,455 sq. ft.5860 W 115th Avenue, Westminster, CO 80020
MLS# 2394637Listed by: COLDWELL BANKER REALTY 24 - New
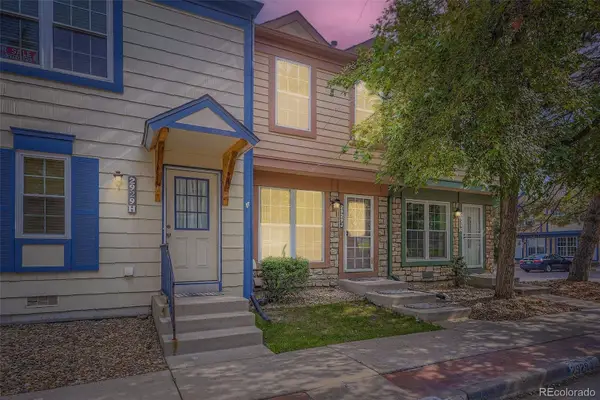 $325,000Active2 beds 3 baths1,170 sq. ft.
$325,000Active2 beds 3 baths1,170 sq. ft.2929 W 81st Avenue #J, Westminster, CO 80031
MLS# 9617169Listed by: HOMESMART REALTY
