2558 N Gilpin Street, Denver, CO 80205
Local realty services provided by:Better Homes and Gardens Real Estate Kenney & Company
2558 N Gilpin Street,Denver, CO 80205
$875,000
- 4 Beds
- 2 Baths
- 2,424 sq. ft.
- Single family
- Active
Listed by:aaron hartaaron@1858realestate.com,303-877-2390
Office:1858 real estate
MLS#:8321483
Source:ML
Price summary
- Price:$875,000
- Price per sq. ft.:$360.97
About this home
Open House Saturday August 2nd 11am–1pm. Beautifully remodeled historic 4br 2ba bungalow in Whittier with mountain views! Perched on a spacious 6250 sqft corner lot, this home has been thoughtfully renovated top to bottom: brand new white shaker cabinets, quartz countertops, tile backsplash, Cosmo appliances, and a huge new pantry with shelving and workspace. Refinished original hardwoods, original solid wood doors, and new 5" baseboards bring charm and warmth throughout the main level. The oversized primary bedroom fits a king bed with ease. Enjoy new windows upstairs and 3 new egress windows plus reglazed originals with new hardware downstairs. The basement boasts over 7 foot ceilings, newly poured concrete floors, carpeted bedrooms, a 5-piece luxury bath with freestanding soaking tub, LED mirror, and original cedar closet. All-new can lights, sputnik and rattan fixtures, switches and outlets, plus central AC, furnace, hot water heater, and updated panel and plumbing. Cozy up to the refreshed fireplace, belly up to the bar, or relax in the xeriscaped backyard with new cedar fencing, gates, and electrical for lighting or a fire pit. Refinished front porch, newly landscaped yards, and an attached oversized 1-car garage complete the package. Walk to RiNo, Five Points, & City Park, and just minutes to Downtown.
Contact an agent
Home facts
- Year built:1921
- Listing ID #:8321483
Rooms and interior
- Bedrooms:4
- Total bathrooms:2
- Full bathrooms:2
- Living area:2,424 sq. ft.
Heating and cooling
- Cooling:Central Air
- Heating:Forced Air
Structure and exterior
- Roof:Shingle
- Year built:1921
- Building area:2,424 sq. ft.
- Lot area:0.14 Acres
Schools
- High school:Manual
- Middle school:Grant
- Elementary school:Asbury
Utilities
- Sewer:Public Sewer
Finances and disclosures
- Price:$875,000
- Price per sq. ft.:$360.97
- Tax amount:$3,825 (2024)
New listings near 2558 N Gilpin Street
 $529,000Active3 beds 2 baths1,658 sq. ft.
$529,000Active3 beds 2 baths1,658 sq. ft.1699 S Canosa Court, Denver, CO 80219
MLS# 1709600Listed by: GUIDE REAL ESTATE $650,000Active3 beds 2 baths1,636 sq. ft.
$650,000Active3 beds 2 baths1,636 sq. ft.1760 S Monroe Street, Denver, CO 80210
MLS# 2095803Listed by: BROKERS GUILD HOMES $419,900Active3 beds 2 baths1,947 sq. ft.
$419,900Active3 beds 2 baths1,947 sq. ft.9140 E Cherry Creek South Drive #E, Denver, CO 80231
MLS# 2125607Listed by: COMPASS - DENVER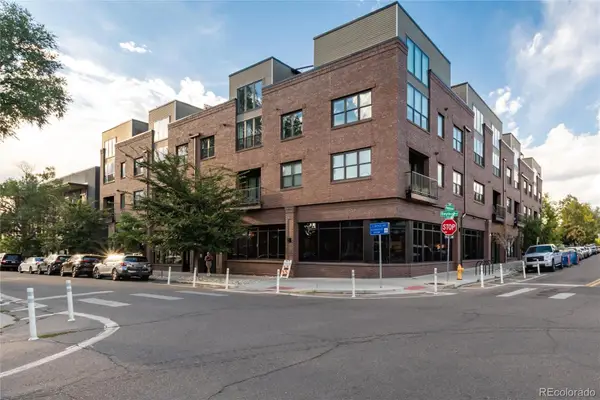 $700,000Active2 beds 2 baths1,165 sq. ft.
$700,000Active2 beds 2 baths1,165 sq. ft.431 E Bayaud Avenue #R314, Denver, CO 80209
MLS# 2268544Listed by: THE AGENCY - DENVER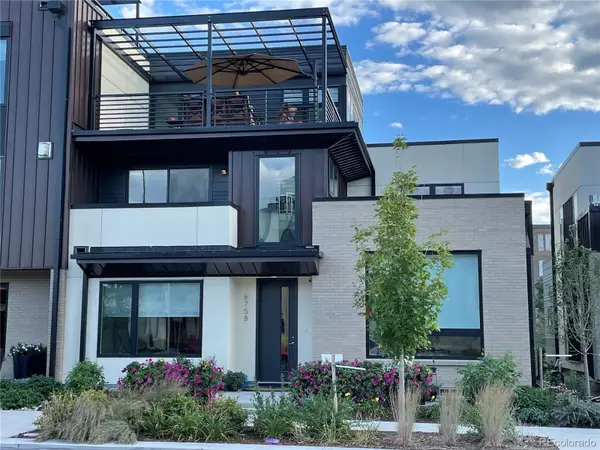 $1,525,000Active4 beds 5 baths3,815 sq. ft.
$1,525,000Active4 beds 5 baths3,815 sq. ft.6758 E Lowry Boulevard, Denver, CO 80230
MLS# 2563763Listed by: RE/MAX OF CHERRY CREEK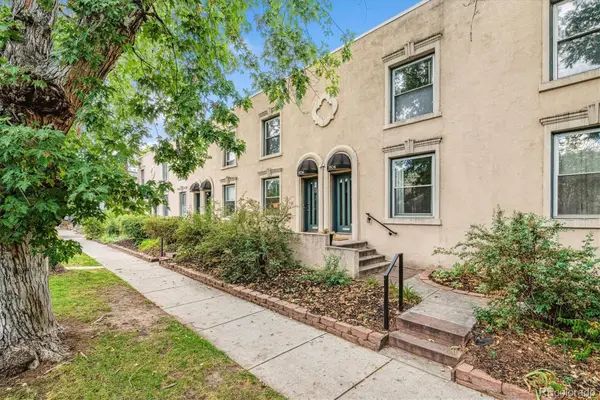 $575,000Active2 beds 2 baths1,624 sq. ft.
$575,000Active2 beds 2 baths1,624 sq. ft.1906 E 17th Avenue, Denver, CO 80206
MLS# 2590366Listed by: OLSON REALTY GROUP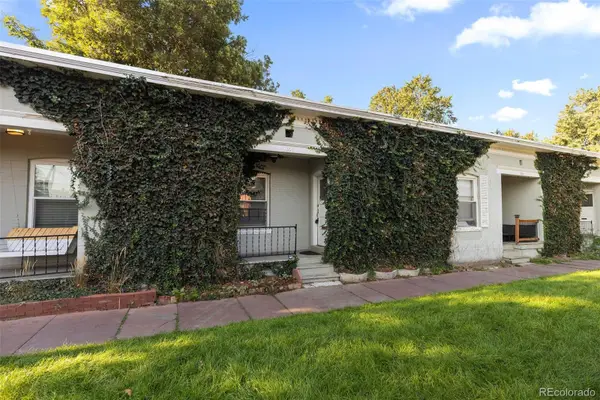 $385,000Active1 beds 1 baths733 sq. ft.
$385,000Active1 beds 1 baths733 sq. ft.1006 E 9th Avenue, Denver, CO 80218
MLS# 2965517Listed by: APTAMIGO, INC.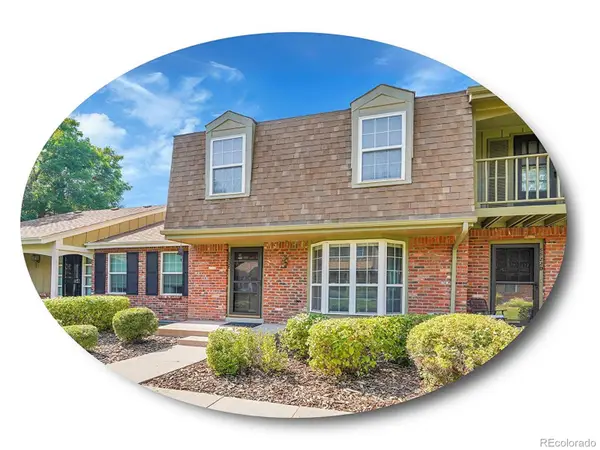 $398,500Active2 beds 3 baths2,002 sq. ft.
$398,500Active2 beds 3 baths2,002 sq. ft.8822 E Amherst Drive #E, Denver, CO 80231
MLS# 3229858Listed by: THE STELLER GROUP, INC $699,999Active2 beds 3 baths1,512 sq. ft.
$699,999Active2 beds 3 baths1,512 sq. ft.1619 N Franklin Street, Denver, CO 80218
MLS# 3728710Listed by: HOME SAVINGS REALTY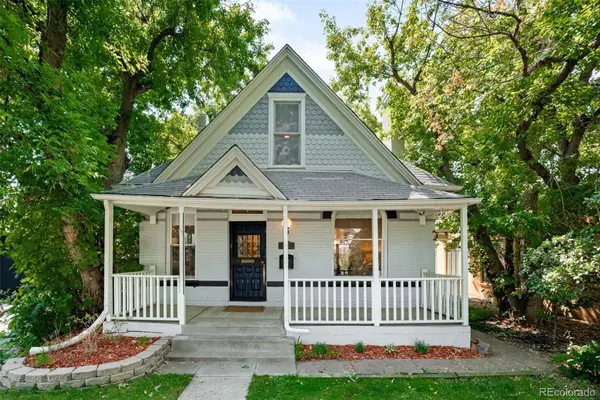 $945,000Active3 beds 3 baths2,045 sq. ft.
$945,000Active3 beds 3 baths2,045 sq. ft.3234 W 23rd Avenue, Denver, CO 80211
MLS# 3739653Listed by: COMPASS - DENVER
