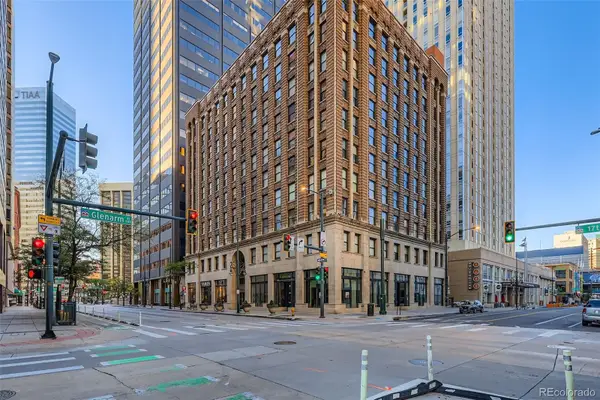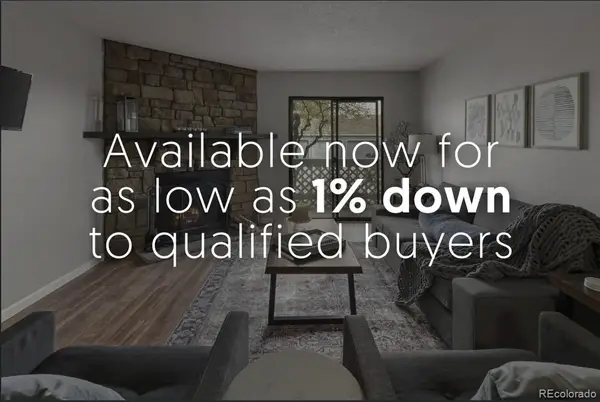2562 S Xavier Street, Denver, CO 80219
Local realty services provided by:Better Homes and Gardens Real Estate Kenney & Company
2562 S Xavier Street,Denver, CO 80219
$615,000
- 4 Beds
- 2 Baths
- 2,207 sq. ft.
- Single family
- Active
Listed by:chad madlomChad@ChadMadlom.com,303-596-3957
Office:madlom real estate
MLS#:5365033
Source:ML
Price summary
- Price:$615,000
- Price per sq. ft.:$278.66
About this home
Fully renovated Harvey Park home! This charming 4 bed, 2 bath residence in Harvey Park features a charming brick exterior, lush green landscape with full sprinker system and swaying shade tree in the front and blooming apple tree in the back, tons of driveway parking and an attached 1 car garage. Brand new water heater, newer furnace and air conditioning. Totally updated bathrooms on the main floor and basement. Discover a wonderful dining room & living area w/elegant hardwood floors, recessed lighting, and a neutral palette. Walls have been removed to created an open floorplan. Prepare delicious meals in this well-appointed kitchen, boasting shaker dove tailed soft close cabinetry, custom quartz counters, herringbone tile backsplash, SS appliances, and a prep island. Entire patio has been enclosed to add hundreds of square feet to give you a second family room, playroom or whatever else you can imagine. Space is heated and air conditioned. Bedrooms with ceiling fans promise you and you loved ones a good night's sleep. In the basement you'll also find a great family room, wet bar with refrigerator, two great sized bedrooms, laundry room and gorgeous bathroom! Also including a lush backyard, convenient storage shed, this home is a true gem! Home is agent owned
Contact an agent
Home facts
- Year built:1955
- Listing ID #:5365033
Rooms and interior
- Bedrooms:4
- Total bathrooms:2
- Full bathrooms:1
- Living area:2,207 sq. ft.
Heating and cooling
- Cooling:Central Air
- Heating:Forced Air
Structure and exterior
- Roof:Composition
- Year built:1955
- Building area:2,207 sq. ft.
- Lot area:0.15 Acres
Schools
- High school:John F. Kennedy
- Middle school:DSST: College View
- Elementary school:Doull
Utilities
- Water:Public
- Sewer:Public Sewer
Finances and disclosures
- Price:$615,000
- Price per sq. ft.:$278.66
- Tax amount:$2,708 (2024)
New listings near 2562 S Xavier Street
 $274,000Active2 beds 1 baths684 sq. ft.
$274,000Active2 beds 1 baths684 sq. ft.2446 N Ogden Street, Denver, CO 80205
MLS# 8692395Listed by: HOMESMART- New
 $899,000Active4 beds 4 baths2,018 sq. ft.
$899,000Active4 beds 4 baths2,018 sq. ft.2363 S High Street, Denver, CO 80210
MLS# 4491120Listed by: COMPASS - DENVER - New
 $549,900Active4 beds 2 baths2,083 sq. ft.
$549,900Active4 beds 2 baths2,083 sq. ft.1925 W Florida Avenue, Denver, CO 80223
MLS# 6856152Listed by: HOMESMART - New
 $549,900Active4 beds 2 baths1,726 sq. ft.
$549,900Active4 beds 2 baths1,726 sq. ft.1910 S Knox Court, Denver, CO 80219
MLS# 7630452Listed by: HOMESMART - Open Sat, 12 to 2pmNew
 $285,000Active1 beds 1 baths632 sq. ft.
$285,000Active1 beds 1 baths632 sq. ft.444 17th Street #404, Denver, CO 80202
MLS# 2198645Listed by: DECUIR REALTY LLC - New
 $700,000Active4 beds 2 baths1,695 sq. ft.
$700,000Active4 beds 2 baths1,695 sq. ft.865 Holly Street, Denver, CO 80220
MLS# IR1044968Listed by: EXP REALTY - HUB  $229,900Pending2 beds 1 baths810 sq. ft.
$229,900Pending2 beds 1 baths810 sq. ft.1250 S Monaco Street Parkway #49, Denver, CO 80224
MLS# 3952757Listed by: ASSIST 2 SELL PIELE REALTY LLC $225,000Pending1 beds 1 baths701 sq. ft.
$225,000Pending1 beds 1 baths701 sq. ft.8335 Fairmount Drive #9-107, Denver, CO 80247
MLS# 4295697Listed by: 8Z REAL ESTATE $779,000Pending3 beds 3 baths2,018 sq. ft.
$779,000Pending3 beds 3 baths2,018 sq. ft.5051 Vrain Street #27W, Denver, CO 80212
MLS# 5708249Listed by: REAL BROKER, LLC DBA REAL $1,169,000Pending4 beds 5 baths3,470 sq. ft.
$1,169,000Pending4 beds 5 baths3,470 sq. ft.2522 S Cherokee Street, Denver, CO 80223
MLS# 5800211Listed by: COMPASS - DENVER
