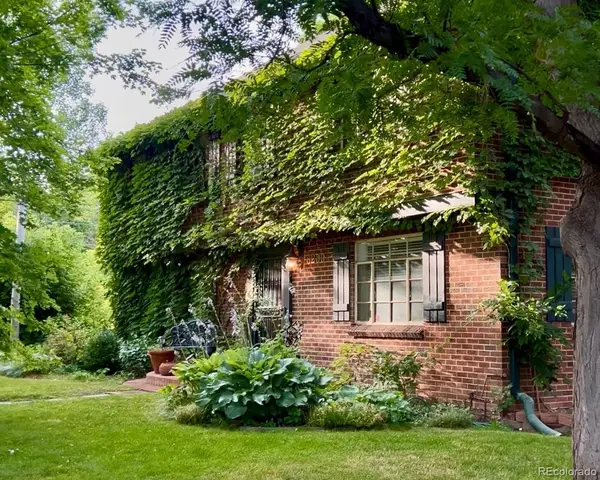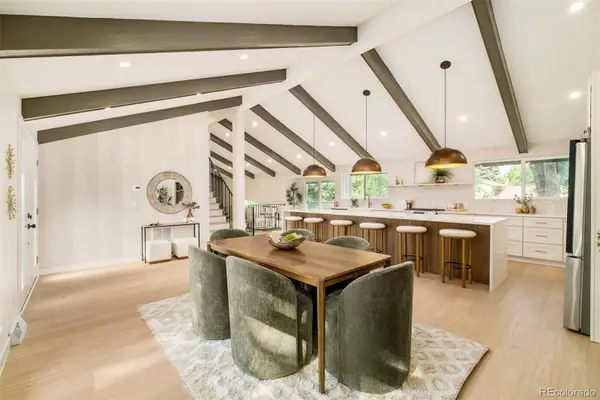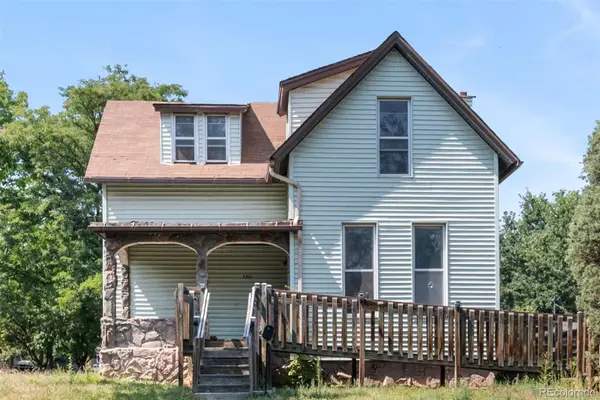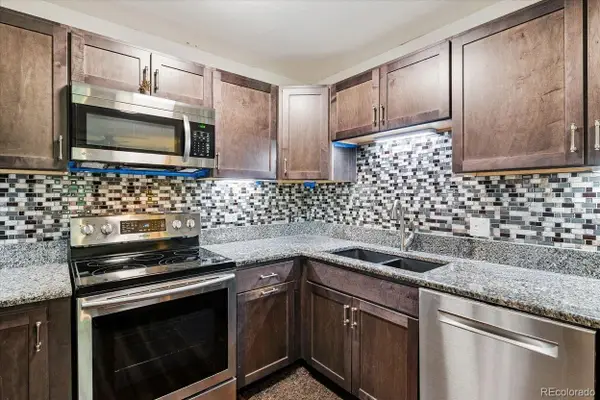258 Eudora Street, Denver, CO 80220
Local realty services provided by:Better Homes and Gardens Real Estate Kenney & Company
258 Eudora Street,Denver, CO 80220
$1,685,000
- 4 Beds
- 4 Baths
- - sq. ft.
- Single family
- Coming Soon
Listed by:carla bartellcbartell@corcoranperry.com,303-884-4550
Office:corcoran perry & co.
MLS#:6632999
Source:ML
Price summary
- Price:$1,685,000
About this home
Welcome to 258 Eudora Street, a storybook brick cottage tucked away on a quiet, tree-lined street in the heart of Denver’s coveted Hilltop neighborhood. This four-bedroom, four-bath home is filled with charm and comfort, offering inviting spaces designed for easy everyday living. Find a large Primary suite with a large walk-in closet w/ extra storage on the second level along with two more beds and a full bath. On the main floor you’ll see a private office and den, powered room, plus the home’s beautifully maintained interior spaces including a large living room with fireplace, well-appointed kitchen and formal dining room with French doors to patio. Outside is an incredible covered back patio complete with a fire pit and built in grill - It’s all part of a lush, private backyard creating the perfect retreat for relaxing and entertaining. Surrounded by mature trees, the setting feels tranquil yet connected. Ideally located between some of Denver’s most beloved parks, near top-rated schools, and within walking distance to shops, dining, and neighborhood amenities, this Hilltop gem offers the best of both convenience and community. Interior photos coming next week.
Contact an agent
Home facts
- Year built:1942
- Listing ID #:6632999
Rooms and interior
- Bedrooms:4
- Total bathrooms:4
- Full bathrooms:1
- Half bathrooms:1
Heating and cooling
- Cooling:Attic Fan, Central Air
- Heating:Baseboard, Forced Air
Structure and exterior
- Roof:Composition
- Year built:1942
Schools
- High school:George Washington
- Middle school:Hill
- Elementary school:Carson
Utilities
- Sewer:Public Sewer
Finances and disclosures
- Price:$1,685,000
- Tax amount:$9,071 (2024)
New listings near 258 Eudora Street
- New
 $225,000Active1 beds 1 baths855 sq. ft.
$225,000Active1 beds 1 baths855 sq. ft.655 S Alton Way #8D, Denver, CO 80247
MLS# 1971401Listed by: YOUR CASTLE REAL ESTATE INC - New
 $1,350,000Active5 beds 4 baths3,416 sq. ft.
$1,350,000Active5 beds 4 baths3,416 sq. ft.6200 Montview Boulevard, Denver, CO 80207
MLS# 3526735Listed by: GENERATOR REAL ESTATE, LLC - New
 $1,075,000Active5 beds 4 baths2,926 sq. ft.
$1,075,000Active5 beds 4 baths2,926 sq. ft.4134 S Quince Street, Denver, CO 80237
MLS# 4614015Listed by: MADISON & COMPANY PROPERTIES - Coming Soon
 $1,850,000Coming Soon5 beds 5 baths
$1,850,000Coming Soon5 beds 5 baths1601 S Emerson Street, Denver, CO 80210
MLS# 8415730Listed by: ENGEL & VOLKERS DENVER - New
 $600,000Active0.21 Acres
$600,000Active0.21 Acres3901 Alcott Street, Denver, CO 80211
MLS# 9841049Listed by: STRATEGIC REAL ESTATE AND DEVELOPMENT SERVICES - Coming SoonOpen Sat, 2am to 5pm
 $235,000Coming Soon2 beds 2 baths
$235,000Coming Soon2 beds 2 baths755 S Alton Way #9D, Denver, CO 80247
MLS# 2165963Listed by: COLDWELL BANKER REALTY 24 - Coming Soon
 $674,900Coming Soon4 beds 3 baths
$674,900Coming Soon4 beds 3 baths3831 W Rutgers Place, Denver, CO 80236
MLS# 2265927Listed by: COMPASS - DENVER - New
 $230,000Active2 beds 2 baths943 sq. ft.
$230,000Active2 beds 2 baths943 sq. ft.10150 E Virginia Avenue #8-304, Denver, CO 80247
MLS# 4857738Listed by: COMPASS - DENVER - New
 $208,000Active2 beds 1 baths870 sq. ft.
$208,000Active2 beds 1 baths870 sq. ft.725 S Clinton Street #13B, Denver, CO 80247
MLS# 5568448Listed by: YOUR CASTLE REAL ESTATE INC
