2601 S Quebec Street #11, Denver, CO 80231
Local realty services provided by:Better Homes and Gardens Real Estate Kenney & Company
Listed by: bobbi lou millerbobbi.miller@sothebysrealty.com,303-638-3296
Office: liv sotheby's international realty
MLS#:1751877
Source:ML
Price summary
- Price:$700,000
- Price per sq. ft.:$226.46
- Monthly HOA dues:$600
About this home
PRICE REDUCED!! AMAZING BUY! This beautifully renovated ranch-style townhome offers over 3,000 sq ft of refined living, directly adjacent to the tree-lined High Line Canal. A dramatic vaulted ceiling greets you in the main living area, where a striking fireplace and custom built-ins frame a seamless flow to a covered back deck—ideal for intimate gatherings or tranquil mornings over coffee. The main-floor primary suite features a cozy sitting alcove and private patio access. Culinary pursuits await in the gourmet kitchen, appointed with double ovens, richly stained cabinetry, granite counters, stainless appliances, and a built-in desk for home office needs. An upstairs guest bedroom, plus a convenient main-floor laundry, elevate daily ease. The walk-out lower level reveals a spacious family room with a wet bar, two additional bedrooms, full bath, and abundant storage. A secluded front courtyard with a fire pit invites evening entertaining. Within Highline Villas, Denver’s best-kept secret, residents enjoy greenbelts, a sparkling pool, and direct access to Bible Park.
Contact an agent
Home facts
- Year built:1977
- Listing ID #:1751877
Rooms and interior
- Bedrooms:4
- Total bathrooms:3
- Full bathrooms:3
- Living area:3,091 sq. ft.
Heating and cooling
- Cooling:Central Air
- Heating:Forced Air
Structure and exterior
- Year built:1977
- Building area:3,091 sq. ft.
- Lot area:0.07 Acres
Schools
- High school:Thomas Jefferson
- Middle school:Hamilton
- Elementary school:Samuels
Utilities
- Water:Public
- Sewer:Public Sewer
Finances and disclosures
- Price:$700,000
- Price per sq. ft.:$226.46
- Tax amount:$2,744 (2024)
New listings near 2601 S Quebec Street #11
- Coming Soon
 $530,000Coming Soon3 beds 3 baths
$530,000Coming Soon3 beds 3 baths19125 E 66th Avenue, Denver, CO 80249
MLS# 7103961Listed by: RESIDENT REALTY SOUTH METRO - New
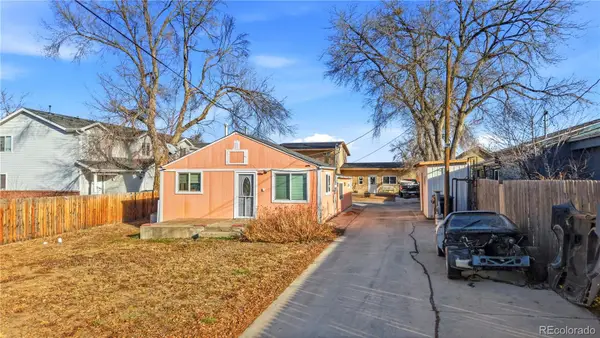 $495,000Active2 beds 1 baths689 sq. ft.
$495,000Active2 beds 1 baths689 sq. ft.950 S Wolff Street, Denver, CO 80219
MLS# 4579296Listed by: COMPASS - DENVER - New
 $300,000Active2 beds 2 baths1,048 sq. ft.
$300,000Active2 beds 2 baths1,048 sq. ft.5255 Memphis Street #307, Denver, CO 80239
MLS# 6524238Listed by: MARK BRAND - New
 $649,990Active3 beds 4 baths1,799 sq. ft.
$649,990Active3 beds 4 baths1,799 sq. ft.2076 S Holly Street #2, Denver, CO 80222
MLS# 7109950Listed by: KELLER WILLIAMS ACTION REALTY LLC - New
 $621,500Active3 beds 2 baths2,045 sq. ft.
$621,500Active3 beds 2 baths2,045 sq. ft.3038 S Xenia Court, Denver, CO 80231
MLS# 6564312Listed by: YOUR CASTLE REALTY LLC - New
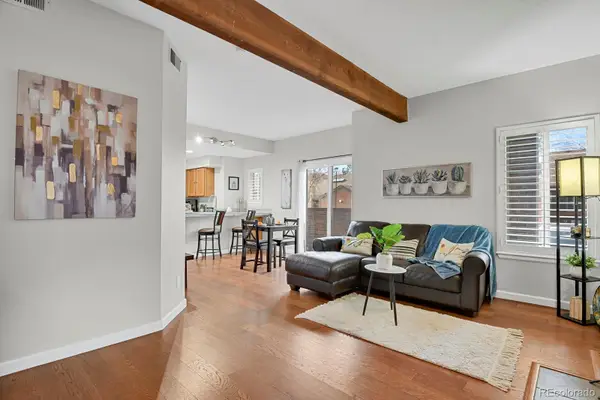 $260,000Active1 beds 1 baths782 sq. ft.
$260,000Active1 beds 1 baths782 sq. ft.2685 S Dayton Way #232, Denver, CO 80231
MLS# 2588558Listed by: HOMESMART - Coming Soon
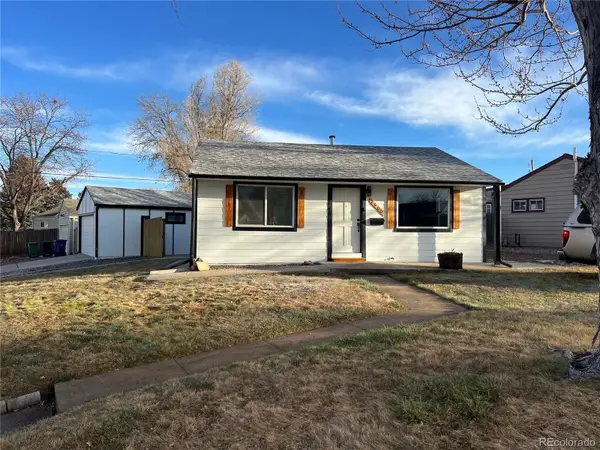 $450,000Coming Soon2 beds 2 baths
$450,000Coming Soon2 beds 2 baths2600 S King Street, Denver, CO 80219
MLS# 7561775Listed by: GALA REALTY GROUP, LLC - Coming Soon
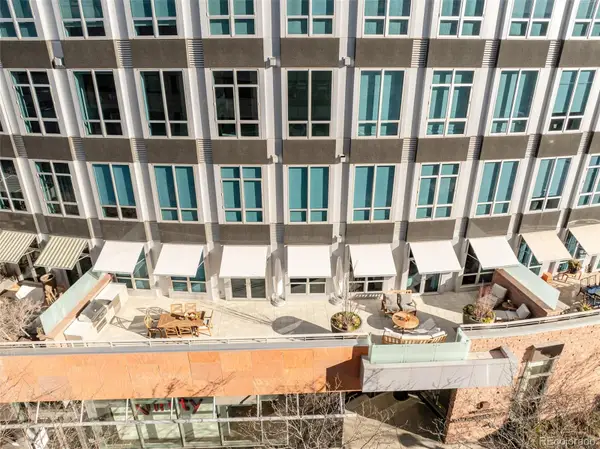 $3,600,000Coming Soon2 beds 3 baths
$3,600,000Coming Soon2 beds 3 baths100 Detroit Street #206, Denver, CO 80206
MLS# 7457442Listed by: SLIFER SMITH AND FRAMPTON REAL ESTATE - New
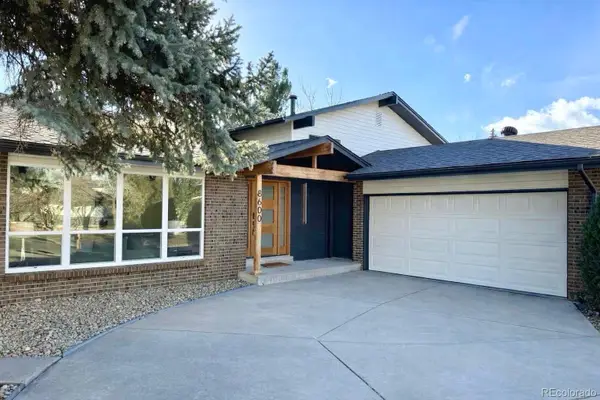 $850,000Active5 beds 4 baths2,773 sq. ft.
$850,000Active5 beds 4 baths2,773 sq. ft.8600 E Bellewood Place, Denver, CO 80237
MLS# 6712877Listed by: CENTURY 21 GOLDEN REAL ESTATE - New
 $515,000Active4 beds 2 baths2,106 sq. ft.
$515,000Active4 beds 2 baths2,106 sq. ft.8243 Adams Way, Denver, CO 80221
MLS# 3221969Listed by: DEN-CO REALTY LLC
