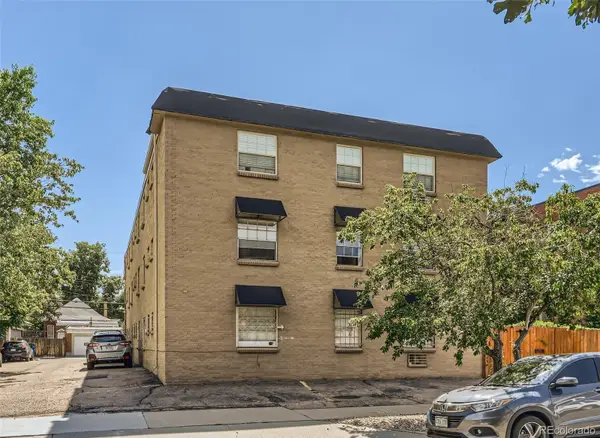2605 W 35th Avenue, Denver, CO 80211
Local realty services provided by:Better Homes and Gardens Real Estate Kenney & Company
2605 W 35th Avenue,Denver, CO 80211
$725,000
- 4 Beds
- 2 Baths
- 1,749 sq. ft.
- Single family
- Active
Listed by:alex swansonalex@westandmainhomes.com,720-833-1903
Office:west and main homes inc
MLS#:7358649
Source:ML
Price summary
- Price:$725,000
- Price per sq. ft.:$414.52
About this home
Do not miss this stunning brick duplex in the highly desirable Denver locale of Potter Highlands! A charming front porch, and original features like built in book shelves and linen storage, this stylish property is ready for your buyers to move in and make themselves at home. As you enter the property, the southern exposure fills the space with natural light and this unique floor plan is beyond functional for a home of this age. The front bedroom space could also be a great home office, and as you walk through the main living area highlighted by a fireplace and more built in features, you begin to feel the cozy vibes of this beautiful home. A designated dining area is off the large kitchen with countertop seating, tons of storage and a kegerator ready cabinet and counter cutout! The main floor primary is one of a kind with a full bathroom and double vanity, good sized bedroom with newer AC unit, and a fully kitted out walk in closet with California closet organizers. There is a third bedroom as you walk to the rear of the home with large windows overlooking the beautifully landscaped backyard, and in the finished basement there is a great laundry/storage/flex space, 4th non-conforming bedroom and the second bathroom, making this the perfect private space for your guests. Numerous outdoor upgrades have been made including professional landscaping, fencing and concrete patio all done in the last few years. There are sprinklers in both front and back yard, as well as drip irrigation in the garden beds for those buyers with a green thumb. Off street tandem parking and a shared outdoor storage area, walk to the retail offerings on 32nd and Zuni, or stroll down to LoHi restaurant district. The location cannot be beat and at a great price! 2605 W. 35th Ave., will not disappoint!
Contact an agent
Home facts
- Year built:1920
- Listing ID #:7358649
Rooms and interior
- Bedrooms:4
- Total bathrooms:2
- Full bathrooms:1
- Living area:1,749 sq. ft.
Heating and cooling
- Cooling:Air Conditioning-Room, Evaporative Cooling
- Heating:Forced Air
Structure and exterior
- Roof:Composition, Membrane
- Year built:1920
- Building area:1,749 sq. ft.
- Lot area:0.07 Acres
Schools
- High school:North
- Middle school:Skinner
- Elementary school:Columbian
Utilities
- Water:Public
- Sewer:Public Sewer
Finances and disclosures
- Price:$725,000
- Price per sq. ft.:$414.52
- Tax amount:$4,091 (2024)
New listings near 2605 W 35th Avenue
- Coming Soon
 $350,000Coming Soon4 beds 2 baths
$350,000Coming Soon4 beds 2 baths212 Knox Court, Denver, CO 80219
MLS# 3529823Listed by: HOME REAL ESTATE - Coming Soon
 $825,000Coming Soon4 beds 2 baths
$825,000Coming Soon4 beds 2 baths4518 Elm Court, Denver, CO 80211
MLS# 5115702Listed by: INVALESCO REAL ESTATE - New
 $2,300,000Active7 beds 5 baths5,568 sq. ft.
$2,300,000Active7 beds 5 baths5,568 sq. ft.1879 S Franklin Street, Denver, CO 80210
MLS# 7506995Listed by: RE/MAX OF CHERRY CREEK - Coming SoonOpen Sat, 11am to 5pm
 $2,450,000Coming Soon5 beds 4 baths
$2,450,000Coming Soon5 beds 4 baths162 Ash Street, Denver, CO 80220
MLS# 2044393Listed by: COLDWELL BANKER GLOBAL LUXURY DENVER - Coming Soon
 $675,000Coming Soon3 beds 2 baths
$675,000Coming Soon3 beds 2 baths4605 S Yosemite Street #304, Denver, CO 80237
MLS# 4811058Listed by: REAL BROKER, LLC DBA REAL - Coming SoonOpen Sat, 12 to 3pm
 $1,890,000Coming Soon4 beds 3 baths
$1,890,000Coming Soon4 beds 3 baths3081 S Ash Street, Denver, CO 80222
MLS# 7135448Listed by: GRAHAM & JOHNSON REAL ESTATE - Coming Soon
 $215,000Coming Soon1 beds 1 baths
$215,000Coming Soon1 beds 1 baths148 S Emerson Street #203, Denver, CO 80209
MLS# 6379678Listed by: RE/MAX OF CHERRY CREEK - New
 $198,500Active1 beds 1 baths692 sq. ft.
$198,500Active1 beds 1 baths692 sq. ft.4400 S Quebec Street #102, Denver, CO 80237
MLS# 8517012Listed by: KENTWOOD REAL ESTATE DTC, LLC - Coming Soon
 $1,199,000Coming Soon4 beds 4 baths
$1,199,000Coming Soon4 beds 4 baths2825 Wyandot Street, Denver, CO 80211
MLS# 4954278Listed by: COLDWELL BANKER REALTY 14 - Coming Soon
 $410,000Coming Soon1 beds 2 baths
$410,000Coming Soon1 beds 2 baths84 Spruce Street #603, Denver, CO 80230
MLS# 6588740Listed by: COMPASS - DENVER
