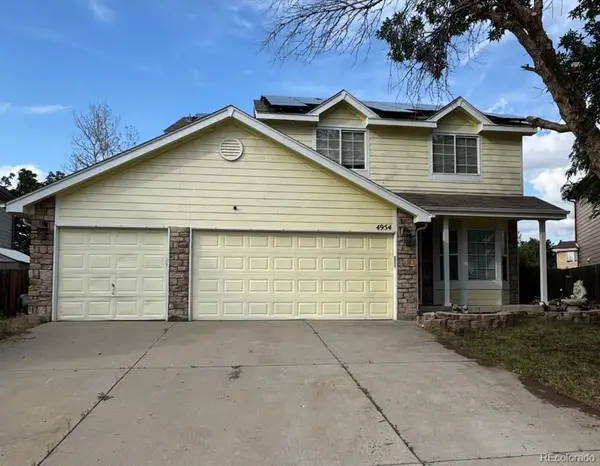2606 S Grant Street, Denver, CO 80210
Local realty services provided by:Better Homes and Gardens Real Estate Kenney & Company
2606 S Grant Street,Denver, CO 80210
$525,000
- 2 Beds
- 2 Baths
- 1,180 sq. ft.
- Townhouse
- Active
Listed by: brett murphybrett@themurphyteamco.com
Office: james patrick gwv llc.
MLS#:2737363
Source:ML
Price summary
- Price:$525,000
- Price per sq. ft.:$444.92
About this home
Price improvement! Very easy to tour. Remodeled Harvard Gulch Townhome Under $550k! Seller is willing to offer concessions toward a temporary or permanent rate buy-down with an acceptable offer. Detached garage, fenced yard, no HOA, kitchen pantry, and ample storage.
Tastefully updated with bigger-ticket items complete, including engineered hardwood floors, luxury vinyl plank, Nest thermostat, in-unit laundry, central air in 2022, Roof replaced in 2021, and New fridge in 2025, Exterior paint in 2022.
Only doors down from Harvard Gulch and Rosedale Parks - don’t miss the park a few doors down with incredible Mountain Views and where you can see all the way to Red Rocks Amphitheater. Tough to beat this location- just steps from Harvard Gulch Park and its 9-hole golf course, and only minutes to Denver Beer Co., Colore Italian, The Post Chicken & Beer, South Broadway Country Club, Bacon Social House, Roaming Buffalo BBQ, Little India, and more. A short stroll takes you to the shops and restaurants in Platt Park on South Pearl Street and South Broadway.
Quick possession available.
Contact an agent
Home facts
- Year built:1979
- Listing ID #:2737363
Rooms and interior
- Bedrooms:2
- Total bathrooms:2
- Full bathrooms:1
- Half bathrooms:1
- Living area:1,180 sq. ft.
Heating and cooling
- Cooling:Central Air, Evaporative Cooling
- Heating:Forced Air
Structure and exterior
- Roof:Composition
- Year built:1979
- Building area:1,180 sq. ft.
- Lot area:0.07 Acres
Schools
- High school:South
- Middle school:Grant
- Elementary school:Asbury
Utilities
- Sewer:Public Sewer
Finances and disclosures
- Price:$525,000
- Price per sq. ft.:$444.92
- Tax amount:$2,302 (2024)
New listings near 2606 S Grant Street
- New
 $443,155Active3 beds 3 baths1,410 sq. ft.
$443,155Active3 beds 3 baths1,410 sq. ft.22649 E 47th Drive, Aurora, CO 80019
MLS# 3217720Listed by: LANDMARK RESIDENTIAL BROKERAGE - New
 $375,000Active2 beds 2 baths939 sq. ft.
$375,000Active2 beds 2 baths939 sq. ft.1709 W Asbury Avenue, Denver, CO 80223
MLS# 3465454Listed by: CITY PARK REALTY LLC - New
 $845,000Active4 beds 3 baths1,746 sq. ft.
$845,000Active4 beds 3 baths1,746 sq. ft.1341 Eudora Street, Denver, CO 80220
MLS# 7798884Listed by: LOKATION REAL ESTATE - Open Sat, 3am to 5pmNew
 $535,000Active4 beds 2 baths2,032 sq. ft.
$535,000Active4 beds 2 baths2,032 sq. ft.1846 S Utica Street, Denver, CO 80219
MLS# 3623128Listed by: GUIDE REAL ESTATE - New
 $340,000Active2 beds 3 baths1,102 sq. ft.
$340,000Active2 beds 3 baths1,102 sq. ft.1811 S Quebec Way #82, Denver, CO 80231
MLS# 5336816Listed by: COLDWELL BANKER REALTY 24 - Open Sat, 12 to 2pmNew
 $464,900Active2 beds 1 baths768 sq. ft.
$464,900Active2 beds 1 baths768 sq. ft.754 Dahlia Street, Denver, CO 80220
MLS# 6542641Listed by: RE-ASSURANCE HOMES - Open Sat, 12 to 2pmNew
 $459,900Active2 beds 1 baths790 sq. ft.
$459,900Active2 beds 1 baths790 sq. ft.766 Dahlia Street, Denver, CO 80220
MLS# 6999917Listed by: RE-ASSURANCE HOMES - New
 $699,000Active4 beds 2 baths2,456 sq. ft.
$699,000Active4 beds 2 baths2,456 sq. ft.1636 Irving Street, Denver, CO 80204
MLS# 7402779Listed by: PETER WITULSKI - New
 $545,000Active4 beds 3 baths2,652 sq. ft.
$545,000Active4 beds 3 baths2,652 sq. ft.4954 Freeport Way, Denver, CO 80239
MLS# 9143409Listed by: REAL ESTATE DISTRIBUTORS LLC - New
 $585,000Active2 beds 2 baths928 sq. ft.
$585,000Active2 beds 2 baths928 sq. ft.931 33rd Street, Denver, CO 80205
MLS# 8365500Listed by: A STEP ABOVE REALTY
