2612 Albion Street, Denver, CO 80207
Local realty services provided by:Better Homes and Gardens Real Estate Kenney & Company
2612 Albion Street,Denver, CO 80207
$755,000
- 3 Beds
- 2 Baths
- 1,350 sq. ft.
- Single family
- Active
Listed by:nick voronkovredwaverealtor@gmail.com,720-606-9847
Office:re brokers
MLS#:8350556
Source:ML
Price summary
- Price:$755,000
- Price per sq. ft.:$559.26
About this home
This beautifully remodeled 1940s cottage in Park Hill is waiting for you! Completely redesigned with modern living and features in mind, and conveniently located within walking distance of City Park, Denver Zoo, Museum of Nature & Science, and other popular amenities. This is truly a little gem in the heart of Denver! Come see it to appreciate all the original charisma and charm of the 1930s-1940s era design, complemented by modern upgrades and amenities. Take a look through the listing pictures to see the approach taken that offers a charming and welcoming atmosphere. Rooms and the main layout of the home were shifted and changed to create an open layout with a large kitchen, two full bathrooms, and an attached garage that was converted into an additional large room. Brand new HVAC/AC unit and new ducting will keep you cool on warm summer days, while a new furnace will keep you comfortable throughout the year. Both come with extended warranties. Other interior upgrades include new lighting, fixtures, quartz countertops, cabinets, paint, and waterproof laminate floors throughout. The large backyard does not require any upkeep or watering, so you can save on water bills. And if you need additional garage space or prefer to work on your own cars, then you will appreciate the new oversized 30' x 20' garage. The sunroom is a beautiful bonus, bright and cozy, make it into your own little escape, a dining room, or an office. Newer roof (replaced in 2019) will keep your insurance costs down, and stucco exterior is easy to maintain. There is more to see and like about this house, so schedule your showing today!
Contact an agent
Home facts
- Year built:1941
- Listing ID #:8350556
Rooms and interior
- Bedrooms:3
- Total bathrooms:2
- Full bathrooms:1
- Living area:1,350 sq. ft.
Heating and cooling
- Cooling:Central Air
- Heating:Forced Air
Structure and exterior
- Roof:Composition
- Year built:1941
- Building area:1,350 sq. ft.
- Lot area:0.14 Acres
Schools
- High school:Venture Prep School
- Middle school:Denver Discovery
- Elementary school:Stedman
Utilities
- Water:Public
- Sewer:Public Sewer
Finances and disclosures
- Price:$755,000
- Price per sq. ft.:$559.26
- Tax amount:$3,069 (2024)
New listings near 2612 Albion Street
 $529,000Active3 beds 2 baths1,658 sq. ft.
$529,000Active3 beds 2 baths1,658 sq. ft.1699 S Canosa Court, Denver, CO 80219
MLS# 1709600Listed by: GUIDE REAL ESTATE $650,000Active3 beds 2 baths1,636 sq. ft.
$650,000Active3 beds 2 baths1,636 sq. ft.1760 S Monroe Street, Denver, CO 80210
MLS# 2095803Listed by: BROKERS GUILD HOMES $419,900Active3 beds 2 baths1,947 sq. ft.
$419,900Active3 beds 2 baths1,947 sq. ft.9140 E Cherry Creek South Drive #E, Denver, CO 80231
MLS# 2125607Listed by: COMPASS - DENVER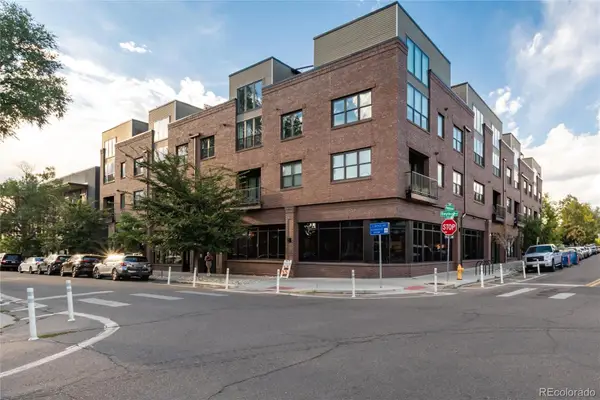 $700,000Active2 beds 2 baths1,165 sq. ft.
$700,000Active2 beds 2 baths1,165 sq. ft.431 E Bayaud Avenue #R314, Denver, CO 80209
MLS# 2268544Listed by: THE AGENCY - DENVER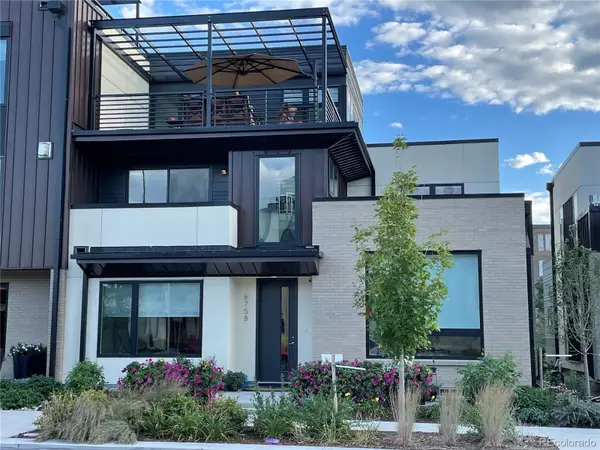 $1,525,000Active4 beds 5 baths3,815 sq. ft.
$1,525,000Active4 beds 5 baths3,815 sq. ft.6758 E Lowry Boulevard, Denver, CO 80230
MLS# 2563763Listed by: RE/MAX OF CHERRY CREEK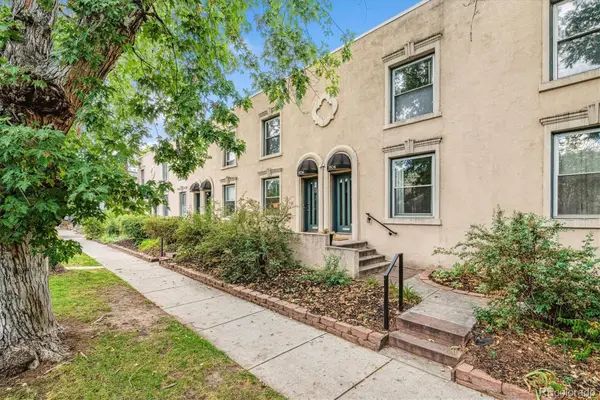 $575,000Active2 beds 2 baths1,624 sq. ft.
$575,000Active2 beds 2 baths1,624 sq. ft.1906 E 17th Avenue, Denver, CO 80206
MLS# 2590366Listed by: OLSON REALTY GROUP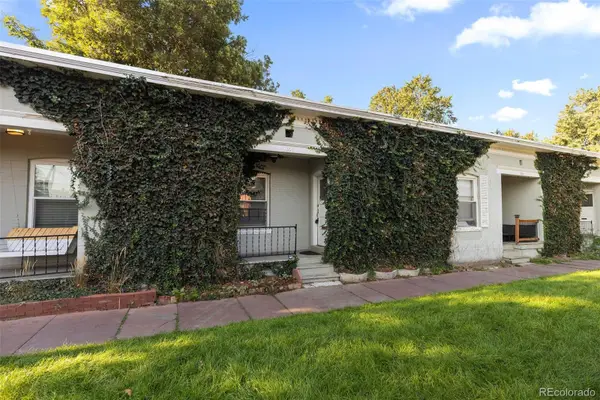 $385,000Active1 beds 1 baths733 sq. ft.
$385,000Active1 beds 1 baths733 sq. ft.1006 E 9th Avenue, Denver, CO 80218
MLS# 2965517Listed by: APTAMIGO, INC.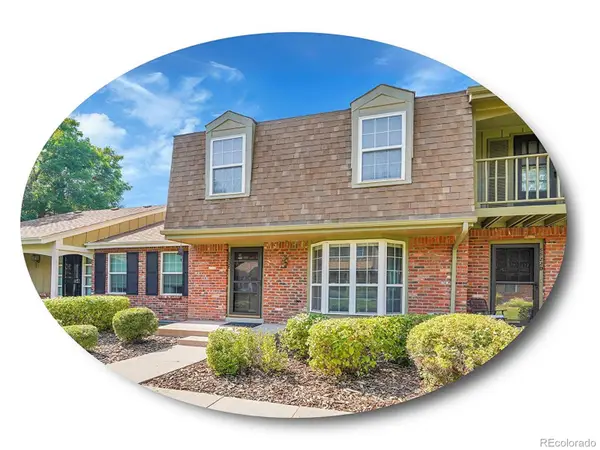 $398,500Active2 beds 3 baths2,002 sq. ft.
$398,500Active2 beds 3 baths2,002 sq. ft.8822 E Amherst Drive #E, Denver, CO 80231
MLS# 3229858Listed by: THE STELLER GROUP, INC $699,999Active2 beds 3 baths1,512 sq. ft.
$699,999Active2 beds 3 baths1,512 sq. ft.1619 N Franklin Street, Denver, CO 80218
MLS# 3728710Listed by: HOME SAVINGS REALTY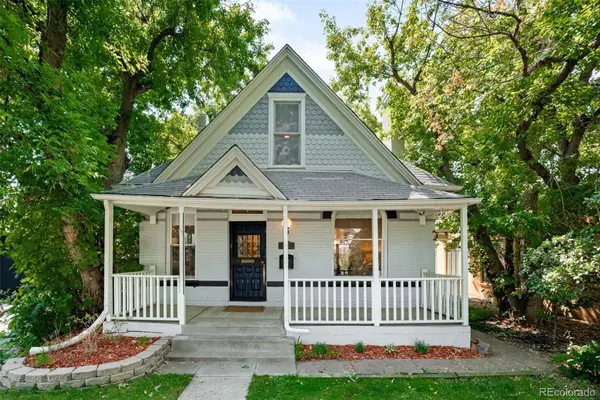 $945,000Active3 beds 3 baths2,045 sq. ft.
$945,000Active3 beds 3 baths2,045 sq. ft.3234 W 23rd Avenue, Denver, CO 80211
MLS# 3739653Listed by: COMPASS - DENVER
