2624 S Race Street #A, Denver, CO 80210
Local realty services provided by:Better Homes and Gardens Real Estate Kenney & Company
Listed by:the bernardi groupinfo@thebernardigroup.com
Office:coldwell banker realty-boulder
MLS#:IR1037204
Source:ML
Price summary
- Price:$1,397,000
- Price per sq. ft.:$462.43
About this home
Just 2 blocks from the University of Denver and moments from the vibrant heart of Cherry Creek, this property is a serene escape that captures the essence of luxury Denver living and urban sophistication. A welcoming front porch greets your arrival to this newly crafted gem, showcasing exceptional craftsmanship and seamless indoor-outdoor living. The inviting spaces highlight a fluid layout. Multiple windows welcome an abundance of natural light and are adorned with plantation shutters. The great room offers a seamless flow to the living, dining, and kitchen areas. You will love the eye-catching flooring in the eat-in kitchen that is highlighted by premium appliances, a walk-in pantry, and a wet bar with a beverage fridge. A main floor bedroom would also make an excellent home office. The primary suite is a secluded peaceful retreat with new carpeting, while the spa-like 5-piece bathroom has been recently updated with new flooring and a generous-sized multi-head shower. Two upstairs secondary bedrooms are spacious and bright each with a walk-in closet. Step outside to a fenced backyard showcasing a shady mature tree, landscaping, and drip irrigation to all the potted plants. This is more than just a home; it is a rare retreat that embodies sophistication and exclusivity, offering an elevated lifestyle in a coveted, walkable location with DU, Cherry Creek, & 15 private schools nearby.
Contact an agent
Home facts
- Year built:2004
- Listing ID #:IR1037204
Rooms and interior
- Bedrooms:4
- Total bathrooms:3
- Full bathrooms:2
- Living area:3,021 sq. ft.
Heating and cooling
- Cooling:Central Air
- Heating:Forced Air
Structure and exterior
- Roof:Composition
- Year built:2004
- Building area:3,021 sq. ft.
- Lot area:0.14 Acres
Schools
- High school:South
- Middle school:Grant
- Elementary school:University Park
Utilities
- Water:Public
- Sewer:Public Sewer
Finances and disclosures
- Price:$1,397,000
- Price per sq. ft.:$462.43
- Tax amount:$5,977 (2024)
New listings near 2624 S Race Street #A
- Coming Soon
 $683,000Coming Soon3 beds 2 baths
$683,000Coming Soon3 beds 2 baths4435 Zenobia Street, Denver, CO 80212
MLS# 7100611Listed by: HATCH REALTY, LLC - New
 $9,950Active0 Acres
$9,950Active0 Acres2020 Arapahoe Street #P37, Denver, CO 80205
MLS# IR1044668Listed by: LEVEL REAL ESTATE  $529,000Active3 beds 2 baths1,658 sq. ft.
$529,000Active3 beds 2 baths1,658 sq. ft.1699 S Canosa Court, Denver, CO 80219
MLS# 1709600Listed by: GUIDE REAL ESTATE $650,000Active3 beds 2 baths1,636 sq. ft.
$650,000Active3 beds 2 baths1,636 sq. ft.1760 S Monroe Street, Denver, CO 80210
MLS# 2095803Listed by: BROKERS GUILD HOMES $419,900Active3 beds 2 baths1,947 sq. ft.
$419,900Active3 beds 2 baths1,947 sq. ft.9140 E Cherry Creek South Drive #E, Denver, CO 80231
MLS# 2125607Listed by: COMPASS - DENVER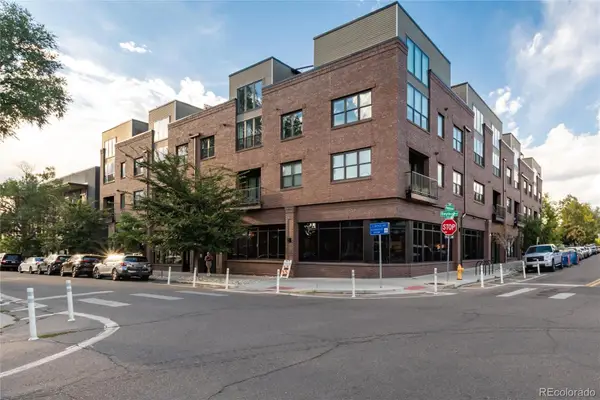 $700,000Active2 beds 2 baths1,165 sq. ft.
$700,000Active2 beds 2 baths1,165 sq. ft.431 E Bayaud Avenue #R314, Denver, CO 80209
MLS# 2268544Listed by: THE AGENCY - DENVER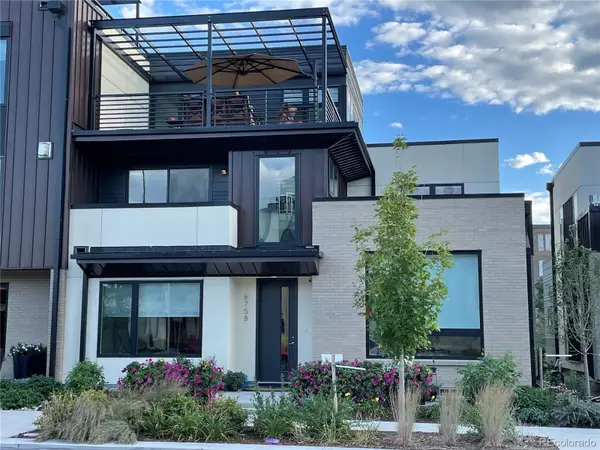 $1,525,000Active4 beds 5 baths3,815 sq. ft.
$1,525,000Active4 beds 5 baths3,815 sq. ft.6758 E Lowry Boulevard, Denver, CO 80230
MLS# 2563763Listed by: RE/MAX OF CHERRY CREEK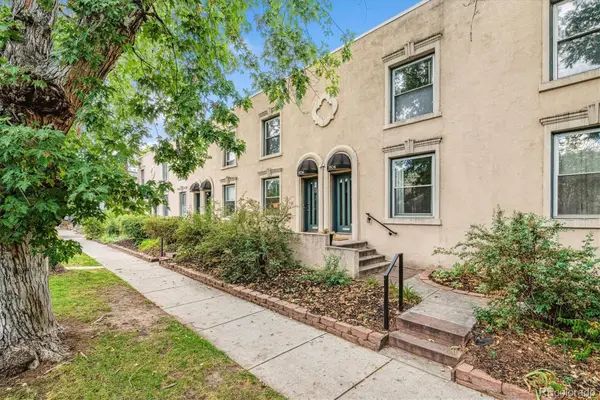 $575,000Active2 beds 2 baths1,624 sq. ft.
$575,000Active2 beds 2 baths1,624 sq. ft.1906 E 17th Avenue, Denver, CO 80206
MLS# 2590366Listed by: OLSON REALTY GROUP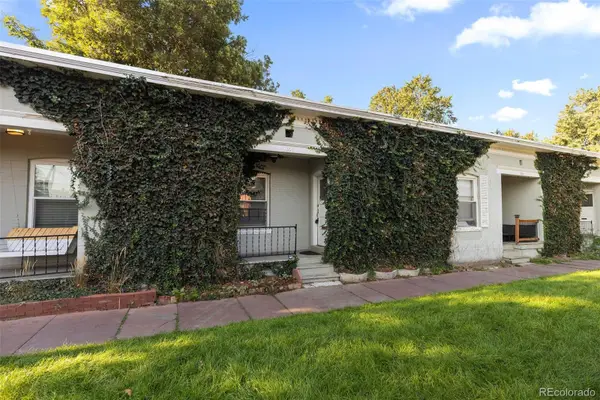 $385,000Active1 beds 1 baths733 sq. ft.
$385,000Active1 beds 1 baths733 sq. ft.1006 E 9th Avenue, Denver, CO 80218
MLS# 2965517Listed by: APTAMIGO, INC.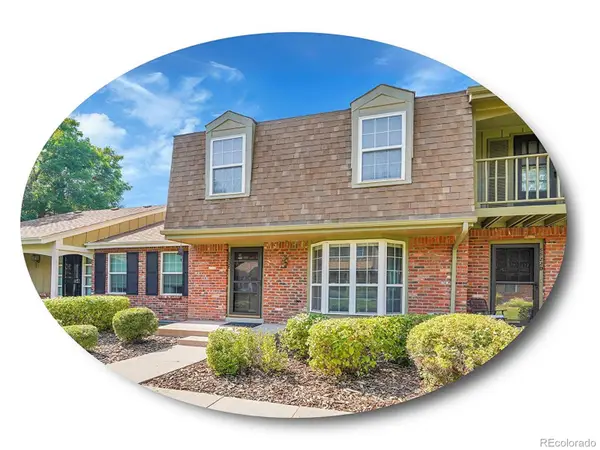 $398,500Active2 beds 3 baths2,002 sq. ft.
$398,500Active2 beds 3 baths2,002 sq. ft.8822 E Amherst Drive #E, Denver, CO 80231
MLS# 3229858Listed by: THE STELLER GROUP, INC
