2646 Colorado Boulevard, Denver, CO 80207
Local realty services provided by:Better Homes and Gardens Real Estate Kenney & Company
2646 Colorado Boulevard,Denver, CO 80207
$735,000
- 5 Beds
- 4 Baths
- 3,602 sq. ft.
- Single family
- Active
Listed by: chelsea steen740-334-9898
Office: your castle real estate inc
MLS#:5683271
Source:ML
Price summary
- Price:$735,000
- Price per sq. ft.:$204.05
About this home
Welcome to 2646 N Colorado Blvd, a rare Park Hill gem where timeless 1930s craftsmanship meets spacious, flexible living. This 5-bedroom, 4-bathroom, 3,602-sq-ft home sits just steps from City Park, Colorado Blvd, I-70 and downtown, offering one of Denver’s most coveted combinations: historic charm, room to spread out, and a location that puts the best of the city moments from your door. Inside, the home’s original character immediately stands out. Stunning hardwood floors, beautiful wood trim, exposed beams, vaulted ceilings, and authentic brick accents showcase craftsmanship you simply can’t recreate today. A gas fireplace with original tilework anchors the main level living room, while a wood-burning fireplace creates a cozy focal point in the second living room located in the basement. The main floor flows beautifully with a spacious living room, formal dining room, and a long, functional kitchen featuring a gas stove, ample cabinetry, and a charming breakfast nook. This level also includes an office/bedroom, a full bathroom, and a convenient mudroom leading to the backyard. Upstairs, the generous primary suite includes a remodeled bathroom, walk-in closet, and access to a private porch perfect for sunrise coffee or sunset views. Two additional bedrooms and another full bathroom complete the second level. In the basement, you’ll find the massive additional living space, along with a bedroom featuring an egress window, a half bathroom, and extra storage. Outside, enjoy a stucco exterior, Spanish tile roof, covered front porch, mature trees, stamped concrete patio, fenced backyard with chicken coop, and a 2-car detached garage with alley access. Timeless character, rare square footage, and an unbeatable City Park location — this home delivers all three. Let Park Hill charm welcome you home.
Contact an agent
Home facts
- Year built:1933
- Listing ID #:5683271
Rooms and interior
- Bedrooms:5
- Total bathrooms:4
- Full bathrooms:2
- Half bathrooms:1
- Living area:3,602 sq. ft.
Heating and cooling
- Cooling:Air Conditioning-Room, Central Air, Evaporative Cooling
- Heating:Baseboard, Hot Water, Radiant
Structure and exterior
- Roof:Spanish Tile
- Year built:1933
- Building area:3,602 sq. ft.
- Lot area:0.14 Acres
Schools
- High school:East
- Middle school:DSST: Montview
- Elementary school:Stedman
Utilities
- Water:Public
- Sewer:Public Sewer
Finances and disclosures
- Price:$735,000
- Price per sq. ft.:$204.05
- Tax amount:$3,807 (2024)
New listings near 2646 Colorado Boulevard
- New
 $621,500Active3 beds 2 baths2,045 sq. ft.
$621,500Active3 beds 2 baths2,045 sq. ft.3038 S Xenia Court, Denver, CO 80231
MLS# 6564312Listed by: YOUR CASTLE REALTY LLC - New
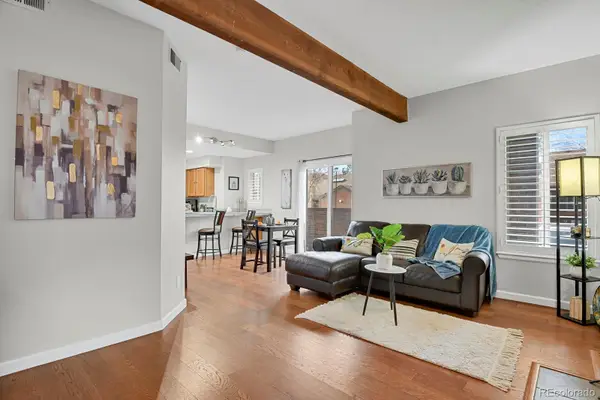 $260,000Active1 beds 1 baths782 sq. ft.
$260,000Active1 beds 1 baths782 sq. ft.2685 S Dayton Way #232, Denver, CO 80231
MLS# 2588558Listed by: HOMESMART - Coming Soon
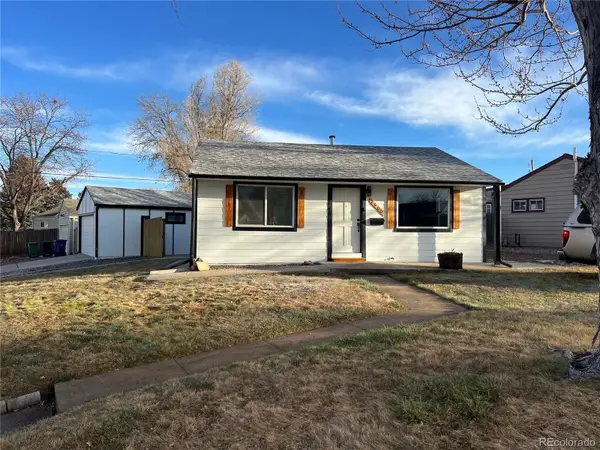 $450,000Coming Soon2 beds 2 baths
$450,000Coming Soon2 beds 2 baths2600 S King Street, Denver, CO 80219
MLS# 7561775Listed by: GALA REALTY GROUP, LLC - Coming Soon
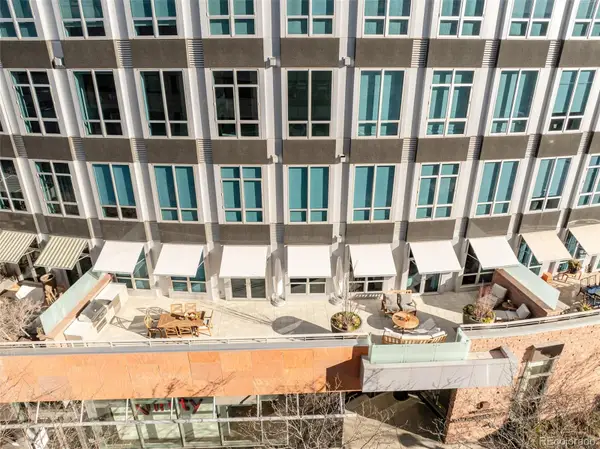 $3,600,000Coming Soon2 beds 3 baths
$3,600,000Coming Soon2 beds 3 baths100 Detroit Street #206, Denver, CO 80206
MLS# 7457442Listed by: SLIFER SMITH AND FRAMPTON REAL ESTATE - New
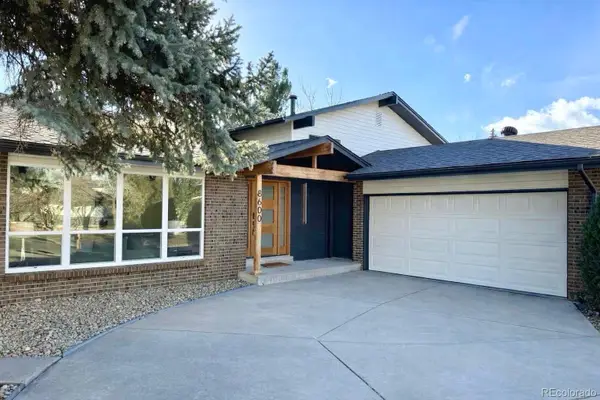 $850,000Active5 beds 4 baths2,773 sq. ft.
$850,000Active5 beds 4 baths2,773 sq. ft.8600 E Bellewood Place, Denver, CO 80237
MLS# 6712877Listed by: CENTURY 21 GOLDEN REAL ESTATE - New
 $515,000Active4 beds 2 baths2,106 sq. ft.
$515,000Active4 beds 2 baths2,106 sq. ft.8243 Adams Way, Denver, CO 80221
MLS# 3221969Listed by: DEN-CO REALTY LLC - New
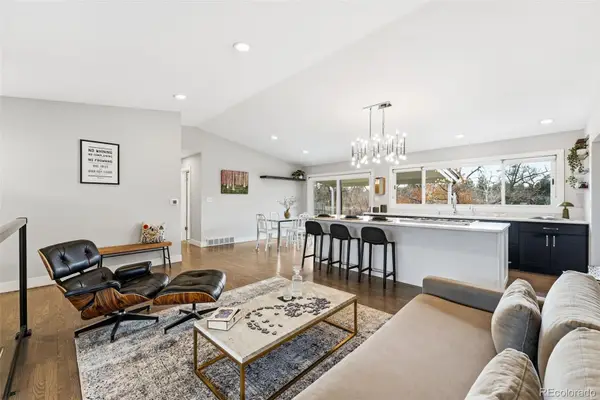 $825,000Active5 beds 3 baths2,347 sq. ft.
$825,000Active5 beds 3 baths2,347 sq. ft.5320 Vale Drive, Denver, CO 80246
MLS# 5967403Listed by: COMPASS - DENVER - New
 $624,900Active4 beds 3 baths2,680 sq. ft.
$624,900Active4 beds 3 baths2,680 sq. ft.6150 W Mansfield Avenue #34, Denver, CO 80235
MLS# 8250109Listed by: REAL BROKER, LLC DBA REAL - New
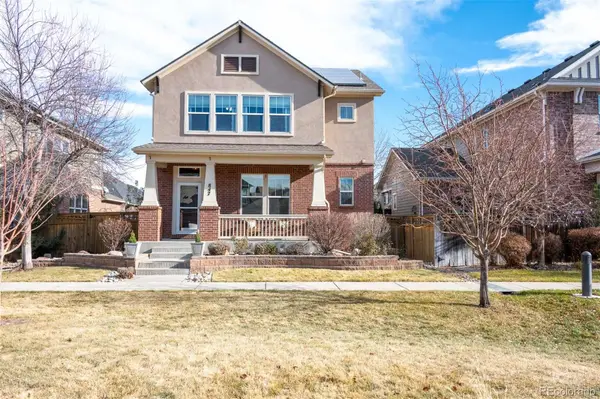 $1,060,000Active4 beds 4 baths3,641 sq. ft.
$1,060,000Active4 beds 4 baths3,641 sq. ft.847 Uinta Way, Denver, CO 80230
MLS# 4224564Listed by: KENTWOOD REAL ESTATE CHERRY CREEK - New
 $525,000Active4 beds 3 baths1,608 sq. ft.
$525,000Active4 beds 3 baths1,608 sq. ft.1236 S Bryant Street, Denver, CO 80219
MLS# 5082233Listed by: ALL PRO REALTY INC
