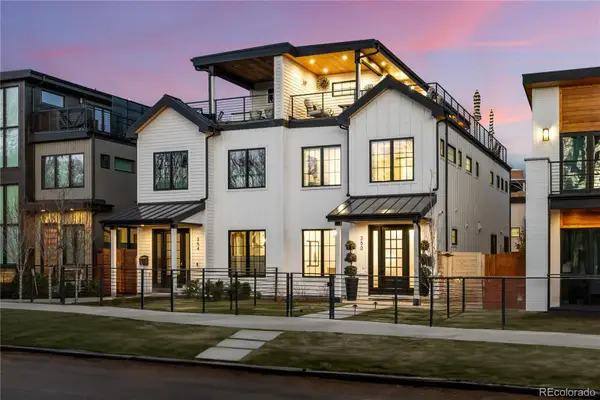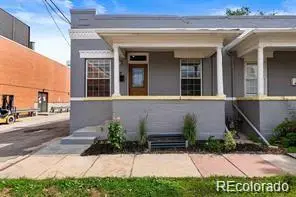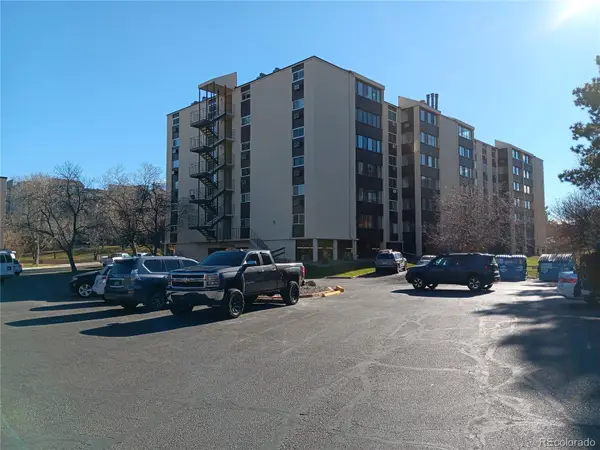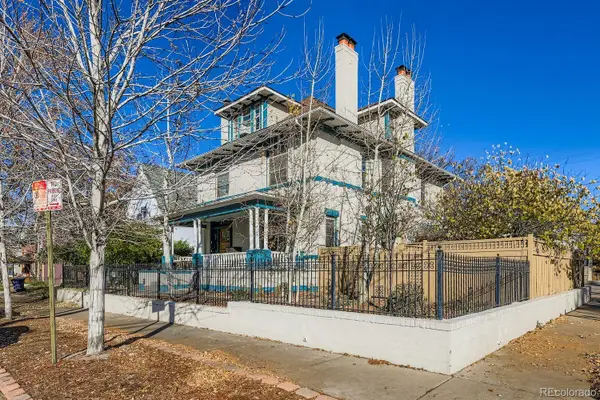2650 S Perry Street, Denver, CO 80219
Local realty services provided by:Better Homes and Gardens Real Estate Kenney & Company
2650 S Perry Street,Denver, CO 80219
$599,900
- 4 Beds
- 2 Baths
- 1,976 sq. ft.
- Single family
- Active
Upcoming open houses
- Sat, Dec 0611:00 am - 01:00 pm
Listed by: stephanie kroll, kimber dempseystephanie@midmoddreamhomes.com,303-345-5886
Office: compass - denver
MLS#:2790992
Source:ML
Price summary
- Price:$599,900
- Price per sq. ft.:$303.59
About this home
Take a look at this Burns mid-century modern home in Denver’s beloved Harvey Park neighborhood. With its crisp lines, expansive front windows, unpainted wrap-around brick exterior, and clerestory windows that filter soft light into the back bedrooms, this reimagined Burns mid-century modern perfectly balances architectural authenticity with thoughtful modern updates.
The open-concept floor plan features a sun-filled living space with new west-and rear-facing windows, creating the perfect environment for thriving plants and peaceful mornings. Recently refinished wood floors and fresh paint throughout bring new life to the space, and there is a seamless flow between the living, dining, and kitchen areas.
The updated kitchen pairs rich cabinetry with modern fixtures and a spacious island that invites connection, whether you’re hosting friends or savoring a quiet meal at home. The brand new sliding glass door steps out to a large backyard deck, ideal for long outdoor evenings under Colorado’s open skies.
This Burns model includes a rare, large, and finished basement, offering flexible space for a home office, studio, storage, gym, or guest retreat.
Other key home upgrades include installation of a new water heater, an HVAC system that has been maintained annually, new bathroom vanities, and an updated bath fan. Every detail has been cared for with intention and respect for the home’s architectural soul.
Settle into this peaceful enclave of Harvey Park on Perry Street, surrounded by mid-century architecture and community.
Contact an agent
Home facts
- Year built:1955
- Listing ID #:2790992
Rooms and interior
- Bedrooms:4
- Total bathrooms:2
- Full bathrooms:1
- Living area:1,976 sq. ft.
Heating and cooling
- Cooling:Central Air
- Heating:Forced Air, Natural Gas
Structure and exterior
- Roof:Membrane
- Year built:1955
- Building area:1,976 sq. ft.
- Lot area:0.15 Acres
Schools
- High school:John F. Kennedy
- Middle school:Strive Federal
- Elementary school:Doull
Utilities
- Water:Public
- Sewer:Public Sewer
Finances and disclosures
- Price:$599,900
- Price per sq. ft.:$303.59
- Tax amount:$3,355 (2024)
New listings near 2650 S Perry Street
- Coming SoonOpen Sat, 11am to 1pm
 $3,025,000Coming Soon3 beds 5 baths
$3,025,000Coming Soon3 beds 5 baths350 Milwaukee Street, Denver, CO 80206
MLS# 8771538Listed by: KENTWOOD REAL ESTATE DTC, LLC - New
 $370,000Active1 beds 2 baths919 sq. ft.
$370,000Active1 beds 2 baths919 sq. ft.2400 N Broadway, Denver, CO 80205
MLS# IR1047974Listed by: COMPASS-DENVER - New
 $400,000Active-- beds -- baths2,120 sq. ft.
$400,000Active-- beds -- baths2,120 sq. ft.1394 Ember Street, Denver, CO 80221
MLS# 3581062Listed by: CITY LIMITS PROPERTY MANAGEMENT, LLC - New
 $785,000Active4 beds 4 baths2,650 sq. ft.
$785,000Active4 beds 4 baths2,650 sq. ft.7302 E Bates Drive, Denver, CO 80231
MLS# 8720236Listed by: PAK HOME REALTY - New
 $385,000Active3 beds 3 baths1,256 sq. ft.
$385,000Active3 beds 3 baths1,256 sq. ft.14330 E Elk Drive, Denver, CO 80239
MLS# 9197800Listed by: CITY WEST REAL ESTATE - Coming SoonOpen Sat, 1pm to 3am
 $510,000Coming Soon2 beds 1 baths
$510,000Coming Soon2 beds 1 baths420 W 7th Avenue, Denver, CO 80204
MLS# 7219617Listed by: COLDWELL BANKER REALTY 44 - New
 $499,000Active-- beds -- baths1,168 sq. ft.
$499,000Active-- beds -- baths1,168 sq. ft.4736 Vine Street, Denver, CO 80216
MLS# 6183096Listed by: BROKERS GUILD HOMES - Coming Soon
 $1,650,000Coming Soon3 beds 3 baths
$1,650,000Coming Soon3 beds 3 baths3130 S Monroe Street, Denver, CO 80210
MLS# 8213159Listed by: KELLER WILLIAMS PREFERRED REALTY - New
 $264,900Active2 beds 2 baths1,173 sq. ft.
$264,900Active2 beds 2 baths1,173 sq. ft.3465 S Poplar Street #304, Denver, CO 80224
MLS# 8789016Listed by: CENTRON REALTY - New
 $1,125,000Active6 beds 6 baths3,598 sq. ft.
$1,125,000Active6 beds 6 baths3,598 sq. ft.1406 Clayton Street, Denver, CO 80206
MLS# 4541497Listed by: WEST PEAK PROPERTIES
