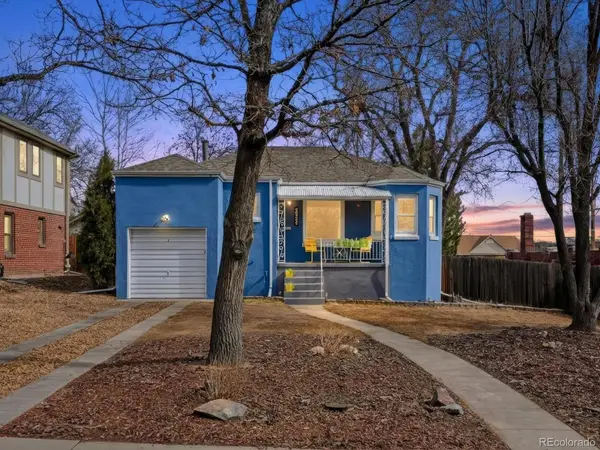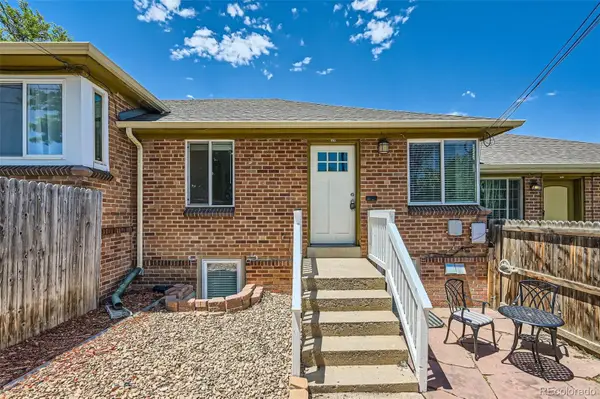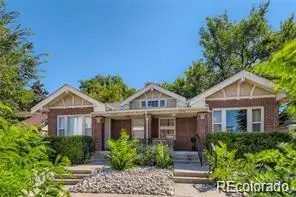2655 Monaco Parkway, Denver, CO 80207
Local realty services provided by:Better Homes and Gardens Real Estate Kenney & Company
2655 Monaco Parkway,Denver, CO 80207
$1,139,000
- 5 Beds
- 3 Baths
- 2,376 sq. ft.
- Single family
- Active
Listed by: muriel williamsmurieldwilliams@yahoo.com,720-635-2135
Office: town and country realty inc
MLS#:5486883
Source:ML
Price summary
- Price:$1,139,000
- Price per sq. ft.:$479.38
About this home
ENTERTAINER’S DREAM HOME IN BEAUTIFUL PARK HILL WITH OVER $250K IN UPGRADES! THIS STUNNING REMODEL FEATURES A GOURMET CHEF’S KITCHEN WITH CUSTOM CABINETRY, OVERSIZED QUARTZ COUNTERS, STAINLESS STEEL APPLIANCES, AND A 6-BURNER GAS RANGE. THE OPEN-CONCEPT DESIGN FLOWS SEAMLESSLY INTO THE DINING AND LIVING AREAS WITH A LARGE BAY WINDOW AND FRENCH DOORS THAT OPEN TO A PRIVATE BACKYARD PERFECT FOR ENTERTAINING. THE MAIN-LEVEL PRIMARY SUITE OFFERS A SPA-LIKE BATH WITH DOUBLE VANITIES, SOAKING TUB, SEPARATE SHOWER, AND WALK-IN CLOSET. TWO ADDITIONAL BEDROOMS ARE LOCATED ON THE OPPOSITE SIDE OF THE HOME FOR PRIVACY. A CUSTOM ACCENT WALL LEADS TO THE FULLY FINISHED BASEMENT FEATURING A LARGE FAMILY OR GAME ROOM AND TWO MORE BEDROOMS WITH EGRESS WINDOWS. ENJOY MODERN LIVING IN DESIRABLE PARK HILL—CLOSE TO RESTAURANTS, SHOPPING, CITY PARK, THE DENVER ZOO, MUSEUM OF NATURE & SCIENCE, CENTRAL PARK, EASTBRIDGE, FAIRFAX SHOPS, AND WITH EASY ACCESS TO DOWNTOWN DENVER AND DENVER INTERNATIONAL AIRPORT! A MUST SEE!
Contact an agent
Home facts
- Year built:1949
- Listing ID #:5486883
Rooms and interior
- Bedrooms:5
- Total bathrooms:3
- Full bathrooms:2
- Flooring:Carpet, Tile, Wood
- Bathrooms Description:Five Piece Bath
- Kitchen Description:Cooktop, Dishwasher, Disposal, Eat-in Kitchen, Microwave, Oven, Range, Range Hood, Refrigerator, Self Cleaning Oven
- Basement:Yes
- Basement Description:Finished
- Living area:2,376 sq. ft.
Heating and cooling
- Cooling:Central Air
- Heating:Forced Air
Structure and exterior
- Roof:Composition
- Year built:1949
- Building area:2,376 sq. ft.
- Lot area:0.18 Acres
- Lot Features:Landscaped, Level, Near Public Transit, Sprinklers In Front, Sprinklers In Rear
- Architectural Style:Mid-Century Modern
- Construction Materials:Brick
- Exterior Features:Covered, Front Porch, Patio, Private Yard
- Foundation Description:Concrete Perimeter
- Levels:1 Story
Schools
- High school:East
- Middle school:Mcauliffe Manual
- Elementary school:Stedman
Utilities
- Water:Public
- Sewer:Public Sewer
Finances and disclosures
- Price:$1,139,000
- Price per sq. ft.:$479.38
- Tax amount:$3,498 (2024)
Features and amenities
- Laundry features:In Unit
- Amenities:Carbon Monoxide Detector(s), Double Pane Windows, Smoke Detector(s), Tankless Water Heater, Window Coverings
New listings near 2655 Monaco Parkway
- Coming Soon
 $700,000Coming Soon2 beds 3 baths
$700,000Coming Soon2 beds 3 baths2411 California Street, Denver, CO 80205
MLS# 1994966Listed by: MADISON & COMPANY PROPERTIES - Open Sun, 12 to 2pmNew
 $835,000Active3 beds 2 baths1,512 sq. ft.
$835,000Active3 beds 2 baths1,512 sq. ft.2924 Zenobia Street, Denver, CO 80212
MLS# 3458838Listed by: YOUR CASTLE REAL ESTATE INC - Coming Soon
 $399,900Coming Soon3 beds 2 baths
$399,900Coming Soon3 beds 2 baths4418 W 11th Avenue, Denver, CO 80204
MLS# 5087140Listed by: COMPASS - DENVER - New
 $575,000Active4 beds 2 baths2,024 sq. ft.
$575,000Active4 beds 2 baths2,024 sq. ft.1002 S Krameria Street, Denver, CO 80224
MLS# 6097910Listed by: YOUR CASTLE REAL ESTATE INC - Open Sat, 11am to 2pmNew
 $799,000Active3 beds 2 baths2,358 sq. ft.
$799,000Active3 beds 2 baths2,358 sq. ft.1751 Bellaire Street, Denver, CO 80220
MLS# 6573536Listed by: PMG REALTY - New
 $1,025,000Active4 beds 3 baths3,056 sq. ft.
$1,025,000Active4 beds 3 baths3,056 sq. ft.3828 Tejon Street, Denver, CO 80211
MLS# 7200587Listed by: KELLER WILLIAMS REALTY URBAN ELITE - Open Sat, 12 to 2pmNew
 $725,000Active3 beds 3 baths2,623 sq. ft.
$725,000Active3 beds 3 baths2,623 sq. ft.5485 S Harlan Way, Littleton, CO 80123
MLS# 7357864Listed by: REDFIN CORPORATION - New
 $887,000Active4 beds 2 baths2,827 sq. ft.
$887,000Active4 beds 2 baths2,827 sq. ft.1510-1520 Clermont Street, Denver, CO 80220
MLS# 7604509Listed by: MADISON & COMPANY PROPERTIES - New
 $1,150,000Active3 beds 4 baths2,844 sq. ft.
$1,150,000Active3 beds 4 baths2,844 sq. ft.156 S Monroe Street, Denver, CO 80209
MLS# 7671516Listed by: RE/MAX PROFESSIONALS - New
 $4,400,000Active3 beds 5 baths7,394 sq. ft.
$4,400,000Active3 beds 5 baths7,394 sq. ft.100 S University Boulevard #8, Denver, CO 80209
MLS# 9054674Listed by: KENTWOOD REAL ESTATE DTC, LLC

