2675 Pontiac Street, Denver, CO 80207
Local realty services provided by:Better Homes and Gardens Real Estate Kenney & Company
Listed by: thomas corrigan jr., david umphressthom@thecorrigangroup.com,720-515-3151
Office: real broker, llc. dba real
MLS#:2964598
Source:ML
Price summary
- Price:$595,000
- Price per sq. ft.:$355.86
About this home
A classic 1950 brick bungalow where character and charm meet function and possibility. Upon entry, light spills across hardwood floors that guide the eye from the living room to the dining area and kitchen beyond. A signature passthrough, emblematic of mid-century design, connects the spaces, balancing flow & form while maintaining a sense of purpose in each room. The kitchen showcases full-height cabinets, providing generous storage and iconic craftsmanship. Every design choice reflects care, offering a space both timeless and ready for daily life. The main level bedrooms retain classic proportions, framed by the enduring original design, while the thoughtfully renovated baths introduce modern style + contemporary finishes. Downstairs, a finished basement extends functionality with 2 more bedrooms, full bath, and a family room that adapts easily to a variety of uses, from home theater to rec space. Beyond the walls lies one of the home’s defining features: an expansive backyard rarely found in this era or area. Mature trees cast a canopy of shade across lush green space, while raised garden beds invite quiet moments of cultivation and connection to nature. With direct access to the garage, the outdoor area offers ample room to expand living and entertaining space or simply unwind beneath the trees. Free + clear solar panels offer the rare advantage of sustainable energy ownership, combining environmental consciousness with lasting savings. The neighborhood enjoys wide streets, connected sidewalks, and bike-friendly routes that make daily life convenient and accessible and nearby amenities including grocery store, park, fitness studios, and restaurants. Located just ten minutes from downtown Denver and near a bus stop, the home also provides quick access to major highways, stores, the Denver Zoo, and the Museum of Nature & Science. A true celebration of craftsmanship, comfort, and possibility, this residence embodies the enduring appeal of a Denver original.
Contact an agent
Home facts
- Year built:1950
- Listing ID #:2964598
Rooms and interior
- Bedrooms:4
- Total bathrooms:2
- Full bathrooms:2
- Living area:1,672 sq. ft.
Heating and cooling
- Heating:Forced Air, Solar
Structure and exterior
- Roof:Composition
- Year built:1950
- Building area:1,672 sq. ft.
- Lot area:0.14 Acres
Schools
- High school:George Washington
- Middle school:Mcauliffe Manual
- Elementary school:Hallett Academy
Utilities
- Water:Public
- Sewer:Public Sewer
Finances and disclosures
- Price:$595,000
- Price per sq. ft.:$355.86
- Tax amount:$3,015 (2024)
New listings near 2675 Pontiac Street
- Coming Soon
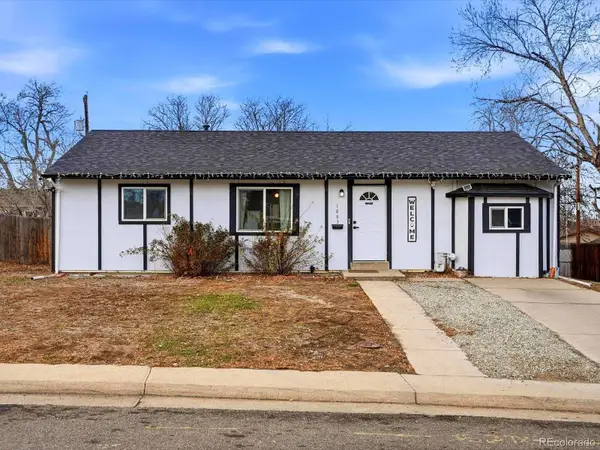 $444,000Coming Soon3 beds 2 baths
$444,000Coming Soon3 beds 2 baths1883 S Perry Way, Denver, CO 80219
MLS# 2338748Listed by: MEGASTAR REALTY - New
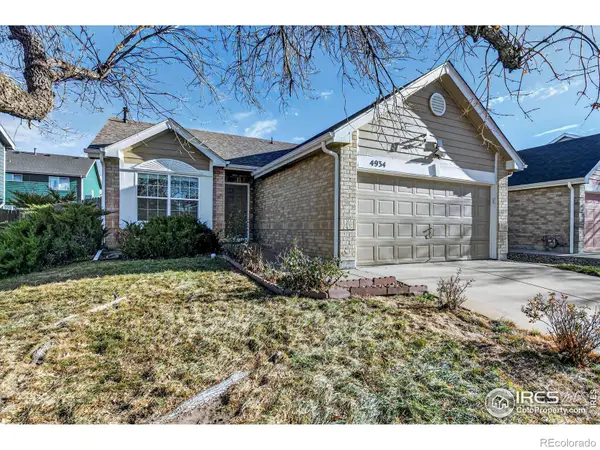 $420,000Active3 beds 1 baths2,114 sq. ft.
$420,000Active3 beds 1 baths2,114 sq. ft.4934 Enid Way, Denver, CO 80239
MLS# IR1048481Listed by: EXP REALTY LLC - New
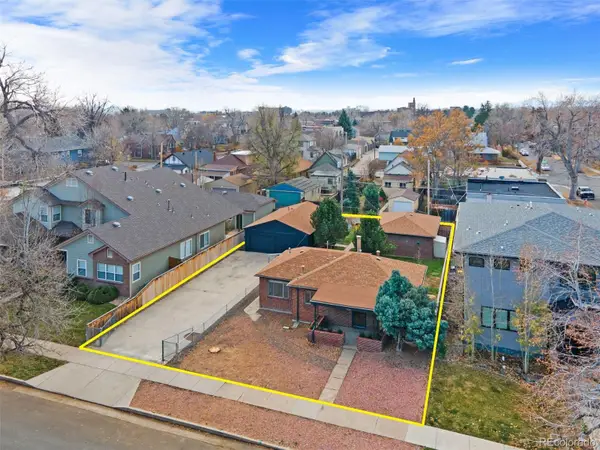 $900,000Active0.22 Acres
$900,000Active0.22 Acres3630 W 24th Avenue, Denver, CO 80211
MLS# 8156855Listed by: ALDEN SCHILLER III, INDIVIDUAL PROPRIETOR - New
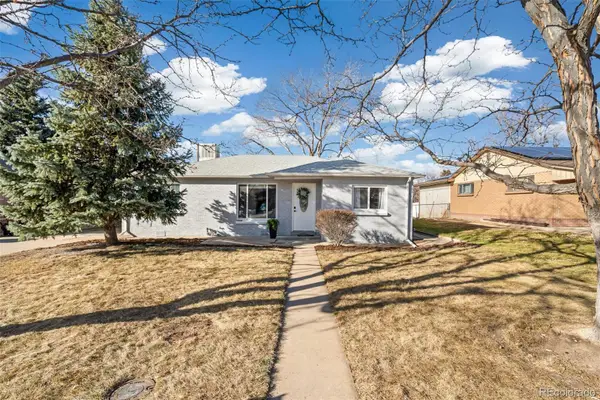 $549,900Active3 beds 2 baths1,473 sq. ft.
$549,900Active3 beds 2 baths1,473 sq. ft.4831 Depew Street, Denver, CO 80212
MLS# 9853146Listed by: BOUTIQUE HOMES LLC - New
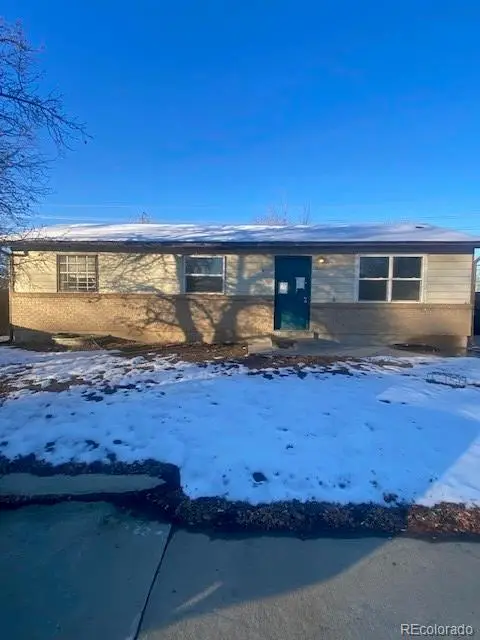 $349,900Active3 beds 2 baths2,078 sq. ft.
$349,900Active3 beds 2 baths2,078 sq. ft.13201 Randolph Place, Denver, CO 80239
MLS# 2899281Listed by: MARKET PLACE REALTY - New
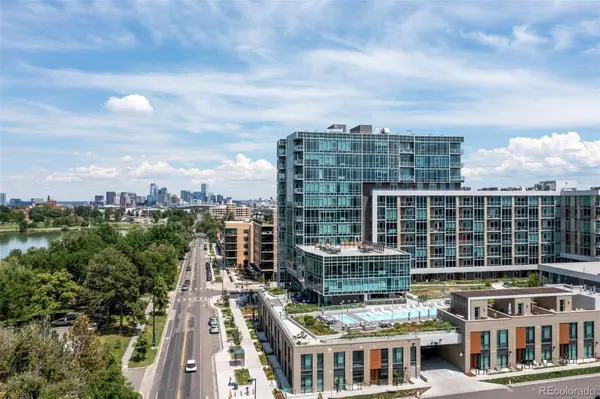 $585,000Active1 beds 2 baths951 sq. ft.
$585,000Active1 beds 2 baths951 sq. ft.4200 W 17th Avenue #619, Denver, CO 80204
MLS# 4620166Listed by: CENTURY 21 ELEVATED REAL ESTATE - Open Sat, 11am to 1pmNew
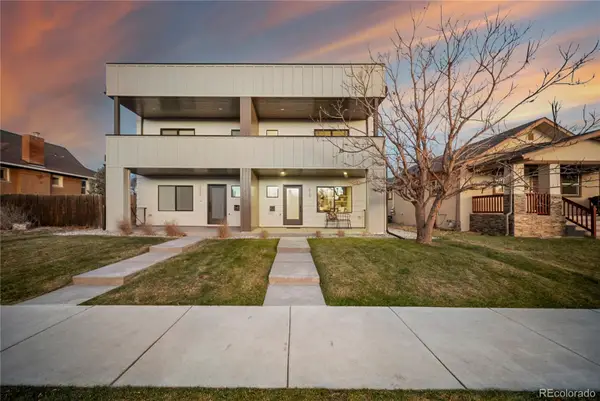 $1,075,000Active4 beds 5 baths3,395 sq. ft.
$1,075,000Active4 beds 5 baths3,395 sq. ft.2538 S Acoma Street, Denver, CO 80223
MLS# 9305022Listed by: COMPASS - DENVER - New
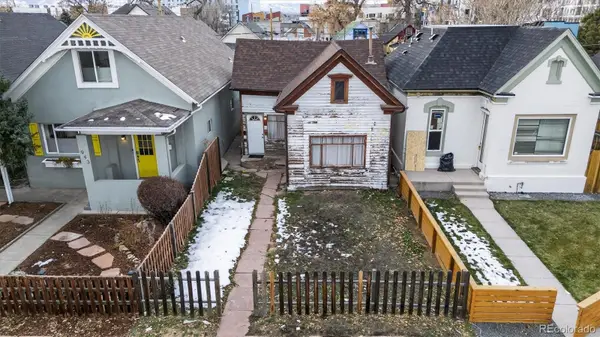 $350,000Active2 beds 1 baths739 sq. ft.
$350,000Active2 beds 1 baths739 sq. ft.945 Lipan Street, Denver, CO 80204
MLS# 3328828Listed by: RE/MAX MOMENTUM - New
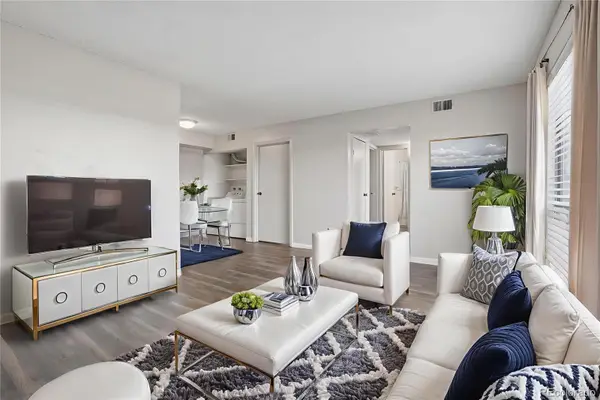 $275,000Active2 beds 1 baths871 sq. ft.
$275,000Active2 beds 1 baths871 sq. ft.3550 S Harlan Street #124, Denver, CO 80235
MLS# 4263022Listed by: EQUITY COLORADO REAL ESTATE - New
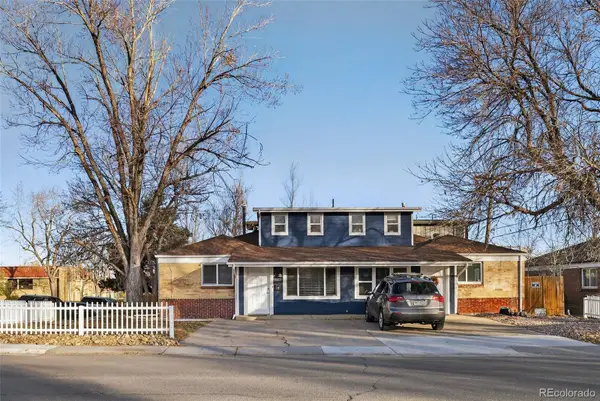 $975,000Active6 beds 4 baths3,110 sq. ft.
$975,000Active6 beds 4 baths3,110 sq. ft.5101-5105 E 8th Avenue, Denver, CO 80220
MLS# 9473282Listed by: YOUR CASTLE REAL ESTATE INC
