2675 S Acoma Street, Denver, CO 80223
Local realty services provided by:Better Homes and Gardens Real Estate Kenney & Company
Listed by:nicole brooksNicolebrooks@mynewera.com,720-808-7344
Office:your castle realty llc.
MLS#:5026433
Source:ML
Price summary
- Price:$898,000
- Price per sq. ft.:$279.32
About this home
Welcome to a 2018 thoughtfully built home that checks all the boxes! Brand new (2025) solid wood floors set the stage, quartz countertops add that luxe touch, and stainless steel appliances mean your kitchen’s as ready for everyday meals and weekend showstoppers. Designer-selected tile accent island brings the style factor and the new paint (2025) throughout is the perfect touch! The great room flows to large sliding glass doors for all 300+ days of the Colorado sunshine! Open the sliders and instantly extend your living space outdoors. Out back, you’ll find a small-but-mighty yard—ideal for pups, patio hangs, or raised garden beds. It’s the kind of low-maintenance space that keeps your lifestyle high-functioning (and your lawn tools mostly unemployed). Three bedrooms occupy the second level, perfect for family, guests or space to create! Hardwood floors in the primary stand out while the master suite boasts a spa-worthy 5-piece bathroom. Work from home? No problem. The main level includes a flexible office with a feature wall ready for Zoom calls! The newly finished basement (2022) invites you into a bedroom with a walk-in closet, a custom-built bathroom, a massive storage closet for all the ski jackets and a family/media room! This media room/office space features a Colorado Chic accent wall with reclaimed wood that complements the wet bar— warning, this wall is known to inspire great cocktails and cozy movie nights! On the third floor, a second wet bar leads to your west facing private rooftop deck—ideal for sunset toasts or quiet mornings above it all. A two-car detached garage off the alley means no more street parking battles, plus room for gear and bikes for all your Colorado adventures! Your new home is one block from all that South Broadway has to offer- restaurants, coffee, yoga, bars, salons- even the light rail is just steps away from this urban oasis. Contact listing agent for two different lender incentives!
Contact an agent
Home facts
- Year built:2018
- Listing ID #:5026433
Rooms and interior
- Bedrooms:4
- Total bathrooms:4
- Full bathrooms:3
- Half bathrooms:1
- Living area:3,215 sq. ft.
Heating and cooling
- Cooling:Central Air
- Heating:Forced Air, Natural Gas
Structure and exterior
- Roof:Membrane
- Year built:2018
- Building area:3,215 sq. ft.
- Lot area:0.07 Acres
Schools
- High school:South
- Middle school:Grant
- Elementary school:Asbury
Utilities
- Sewer:Public Sewer
Finances and disclosures
- Price:$898,000
- Price per sq. ft.:$279.32
- Tax amount:$3,731 (2024)
New listings near 2675 S Acoma Street
 $529,000Active3 beds 2 baths1,658 sq. ft.
$529,000Active3 beds 2 baths1,658 sq. ft.1699 S Canosa Court, Denver, CO 80219
MLS# 1709600Listed by: GUIDE REAL ESTATE $650,000Active3 beds 2 baths1,636 sq. ft.
$650,000Active3 beds 2 baths1,636 sq. ft.1760 S Monroe Street, Denver, CO 80210
MLS# 2095803Listed by: BROKERS GUILD HOMES $419,900Active3 beds 2 baths1,947 sq. ft.
$419,900Active3 beds 2 baths1,947 sq. ft.9140 E Cherry Creek South Drive #E, Denver, CO 80231
MLS# 2125607Listed by: COMPASS - DENVER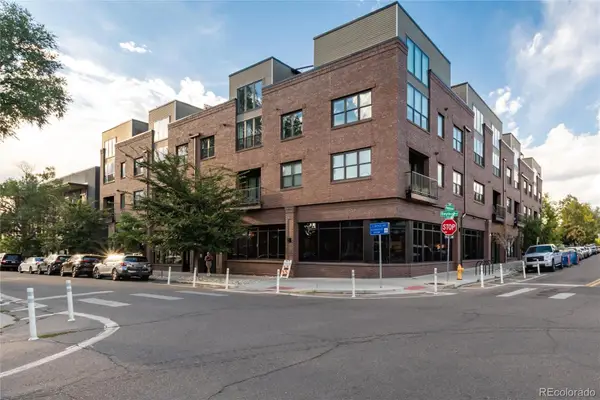 $700,000Active2 beds 2 baths1,165 sq. ft.
$700,000Active2 beds 2 baths1,165 sq. ft.431 E Bayaud Avenue #R314, Denver, CO 80209
MLS# 2268544Listed by: THE AGENCY - DENVER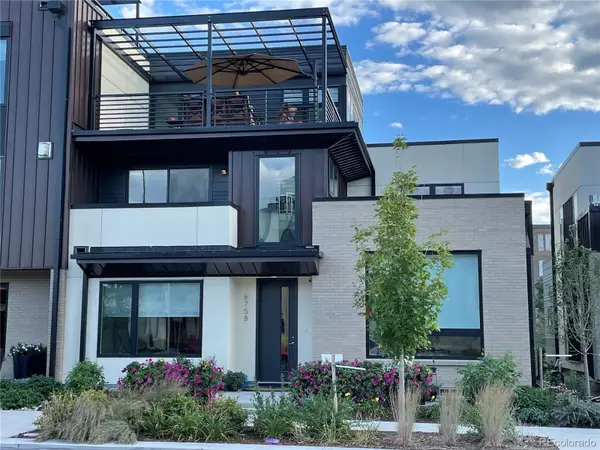 $1,525,000Active4 beds 5 baths3,815 sq. ft.
$1,525,000Active4 beds 5 baths3,815 sq. ft.6758 E Lowry Boulevard, Denver, CO 80230
MLS# 2563763Listed by: RE/MAX OF CHERRY CREEK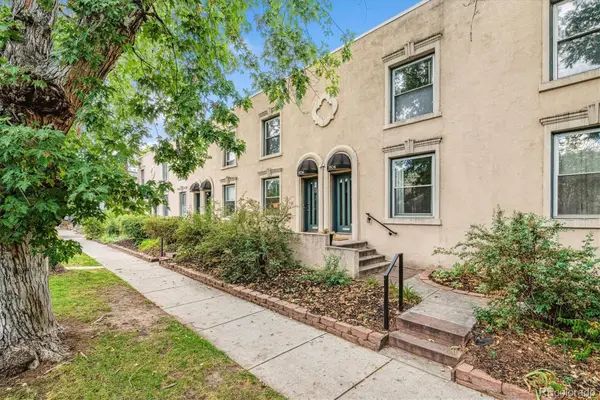 $575,000Active2 beds 2 baths1,624 sq. ft.
$575,000Active2 beds 2 baths1,624 sq. ft.1906 E 17th Avenue, Denver, CO 80206
MLS# 2590366Listed by: OLSON REALTY GROUP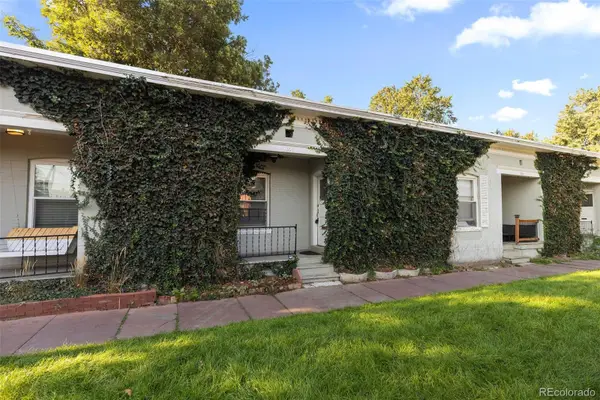 $385,000Active1 beds 1 baths733 sq. ft.
$385,000Active1 beds 1 baths733 sq. ft.1006 E 9th Avenue, Denver, CO 80218
MLS# 2965517Listed by: APTAMIGO, INC.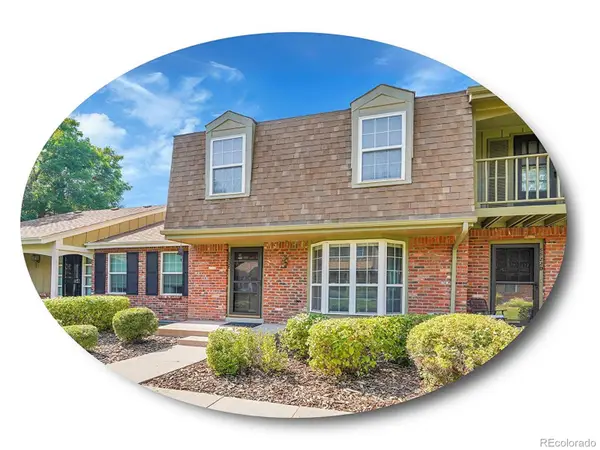 $398,500Active2 beds 3 baths2,002 sq. ft.
$398,500Active2 beds 3 baths2,002 sq. ft.8822 E Amherst Drive #E, Denver, CO 80231
MLS# 3229858Listed by: THE STELLER GROUP, INC $699,999Active2 beds 3 baths1,512 sq. ft.
$699,999Active2 beds 3 baths1,512 sq. ft.1619 N Franklin Street, Denver, CO 80218
MLS# 3728710Listed by: HOME SAVINGS REALTY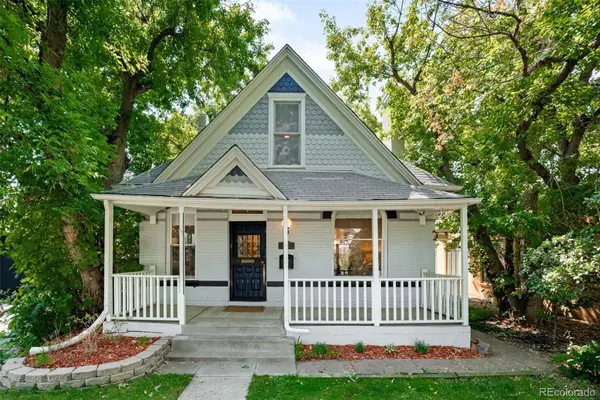 $945,000Active3 beds 3 baths2,045 sq. ft.
$945,000Active3 beds 3 baths2,045 sq. ft.3234 W 23rd Avenue, Denver, CO 80211
MLS# 3739653Listed by: COMPASS - DENVER
