2676 W 68th Avenue, Denver, CO 80221
Local realty services provided by:Better Homes and Gardens Real Estate Kenney & Company
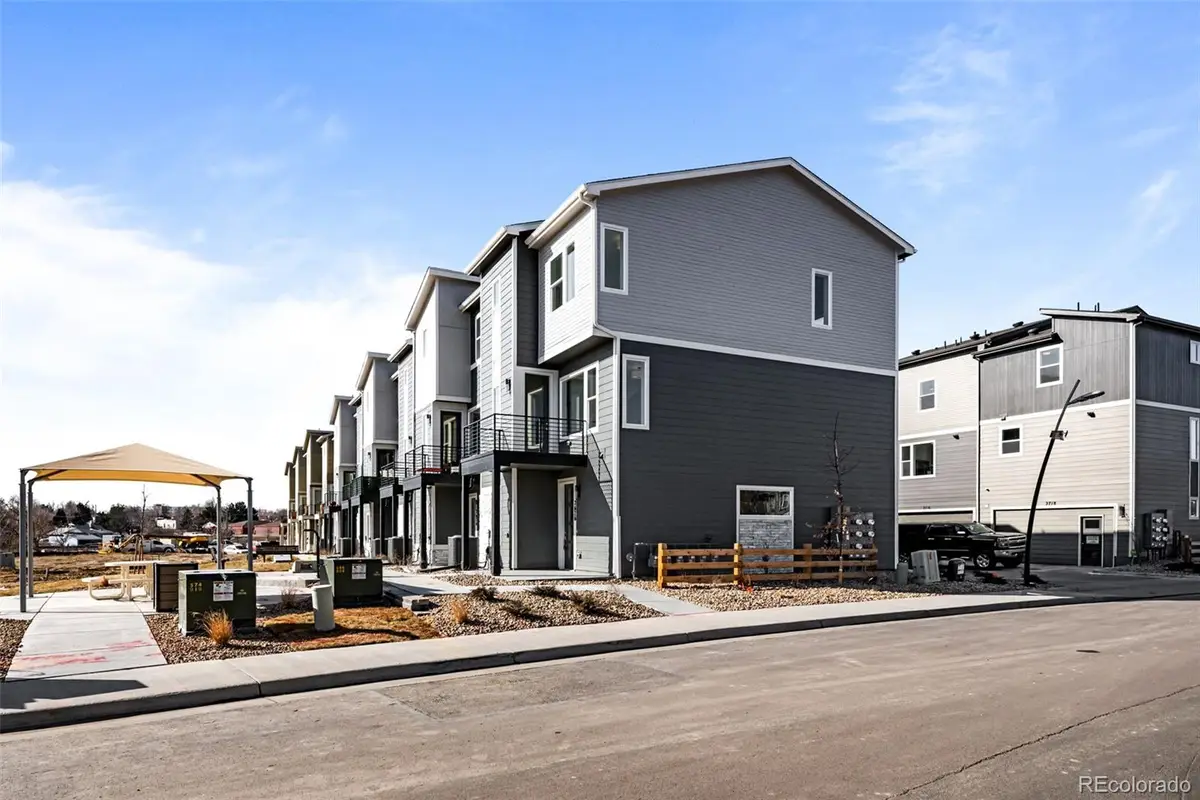
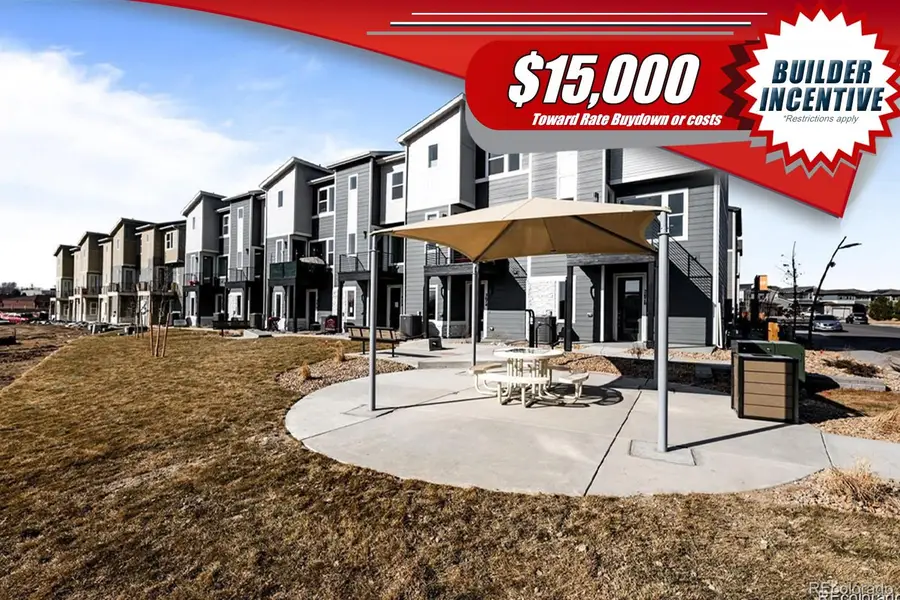
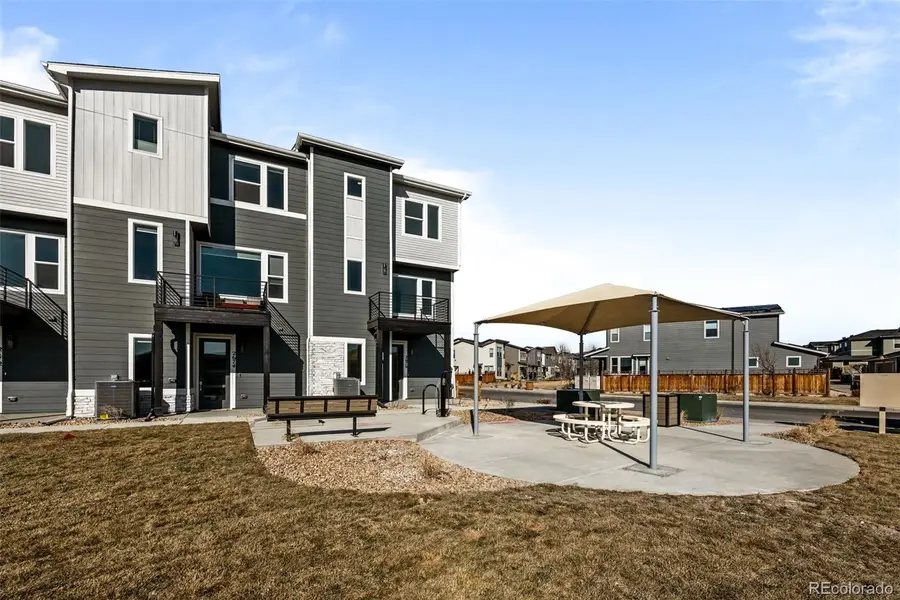
Listed by:tim wadetim@timwadehomes.com,303-846-9233
Office:keller williams advantage realty llc.
MLS#:7570621
Source:ML
Price summary
- Price:$549,900
- Price per sq. ft.:$350.25
- Monthly HOA dues:$100
About this home
***Ask builder about $15,000 Incentive through Builder's Preferred Lender. ***Still in a lease? ...why Wait-Ask about Builder Credit toward Lease Payoff. Designed for a Former Model Home w/all the bells, whistles & luxurious finishes! This is an End-Unit w/numerous additional windows & tall ceilings on each level providing exceptional natural lighting. Featuring a gorgeous, bright Kitchen/Dining area proceeding into large Living Room w/Balcony over the front Porch. Upstairs you’ll find two xtr-large Bedrooms, a convenient Laundry Rm & Linen Closet. The Primary features a vaulted ceiling, luxurious Bath w/huge walk-in shower & an impressive Walk-in Closet. The 2nd Bedroom contains a Tub/Shower Bathroom w/the same luxury finishes. A large 2 Car garage & convenient Powder Room highlights the ground-floor. Beautiful WPC Hardwood Flooring on all levels & stairwells extending to the upstairs hallway. Optional extra Cabinets in the Dining Area, Main Floor Powder Room & Laundry Room add abundant convenience & storage space.. High-end fixtures w/wide-spread Bathroom Faucets, elegant Light Fixtures, Ship-Lap wall treatments and full Tile Backsplashes put it over the top! Move-in ready Luxury that you must see to appreciate! .....Photos may be of model or rendering and not the actual property. Ask Builder to confirm current incentives that may apply to your particular purchase contract. As with all home purchases; buyers are advised to independently verify all information. including but not limited to; sq/ft., features, inclusions, taxes, utilities, permits, zoning, local, city, county and other public records, hoa/metro district services, fees & documents, neighboring land, lot size, views and any specific use considerations and should seek the advice of appropriate professionals. Property tax amount shown is land-only and/or estimated amount by county vs. the actual future amount for the completed home. The information herein, though deemed reliable is not guaranteed.
Contact an agent
Home facts
- Year built:2023
- Listing Id #:7570621
Rooms and interior
- Bedrooms:2
- Total bathrooms:4
- Full bathrooms:1
- Half bathrooms:2
- Living area:1,570 sq. ft.
Heating and cooling
- Cooling:Central Air
- Heating:Forced Air
Structure and exterior
- Roof:Composition
- Year built:2023
- Building area:1,570 sq. ft.
- Lot area:0.02 Acres
Schools
- High school:Westminster
- Middle school:Shaw Heights
- Elementary school:Skyline Vista
Utilities
- Water:Public
- Sewer:Public Sewer
Finances and disclosures
- Price:$549,900
- Price per sq. ft.:$350.25
- Tax amount:$2,831 (2024)
New listings near 2676 W 68th Avenue
- New
 $600,000Active2 beds 2 baths1,389 sq. ft.
$600,000Active2 beds 2 baths1,389 sq. ft.1225 N Emerson Street #B, Denver, CO 80218
MLS# 4113432Listed by: LIVE WEST REALTY - Open Sat, 12:01 to 2pmNew
 $725,000Active3 beds 4 baths2,665 sq. ft.
$725,000Active3 beds 4 baths2,665 sq. ft.366 Dallas Street, Denver, CO 80230
MLS# 7758220Listed by: EXP REALTY, LLC - Open Sat, 12 to 3pmNew
 $775,000Active3 beds 2 baths1,584 sq. ft.
$775,000Active3 beds 2 baths1,584 sq. ft.2727 W 34th Avenue, Denver, CO 80211
MLS# 5475809Listed by: MODUS REAL ESTATE - New
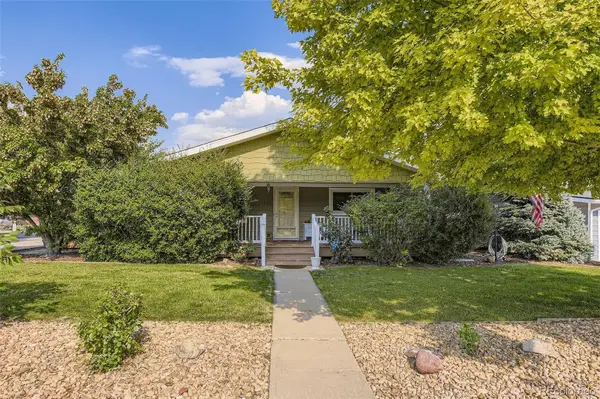 $545,000Active4 beds 3 baths2,727 sq. ft.
$545,000Active4 beds 3 baths2,727 sq. ft.7898 Applewood Lane, Denver, CO 80221
MLS# 9439521Listed by: HOME REAL ESTATE - Open Sat, 10am to 12pmNew
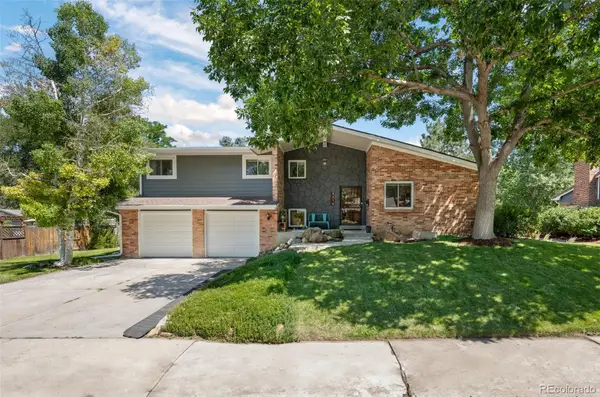 $850,000Active4 beds 3 baths2,959 sq. ft.
$850,000Active4 beds 3 baths2,959 sq. ft.3212 S Magnolia Street, Denver, CO 80224
MLS# 1826392Listed by: LOKATION REAL ESTATE - New
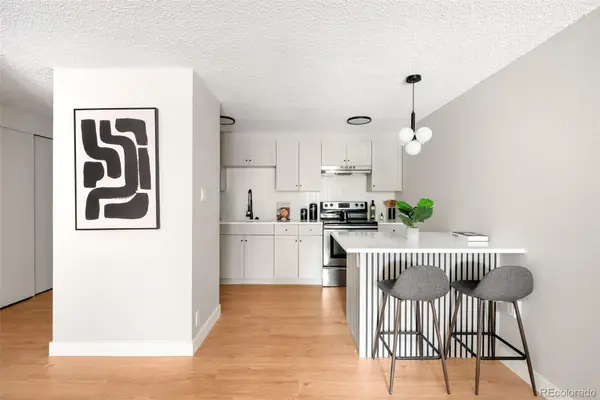 $250,000Active1 beds 1 baths698 sq. ft.
$250,000Active1 beds 1 baths698 sq. ft.2500 S York Street #115, Denver, CO 80210
MLS# 8260574Listed by: REAL BROKER, LLC DBA REAL - New
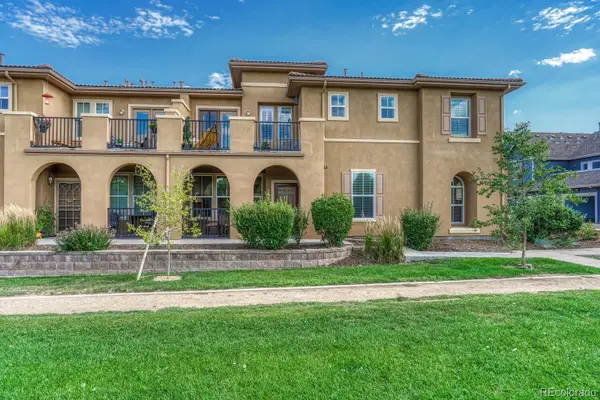 $375,000Active2 beds 2 baths970 sq. ft.
$375,000Active2 beds 2 baths970 sq. ft.7777 E 23rd Avenue #904, Denver, CO 80238
MLS# 9222732Listed by: REALTY ONE GROUP FIVE STAR - New
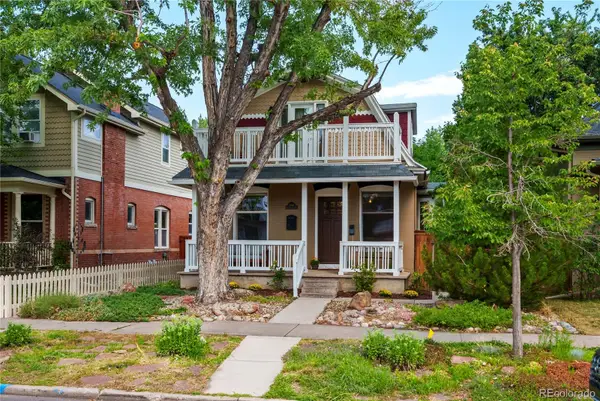 $899,000Active2 beds 3 baths1,674 sq. ft.
$899,000Active2 beds 3 baths1,674 sq. ft.1584 S Clarkson Street, Denver, CO 80210
MLS# 1611312Listed by: EXIT REALTY DTC, CHERRY CREEK, PIKES PEAK. - New
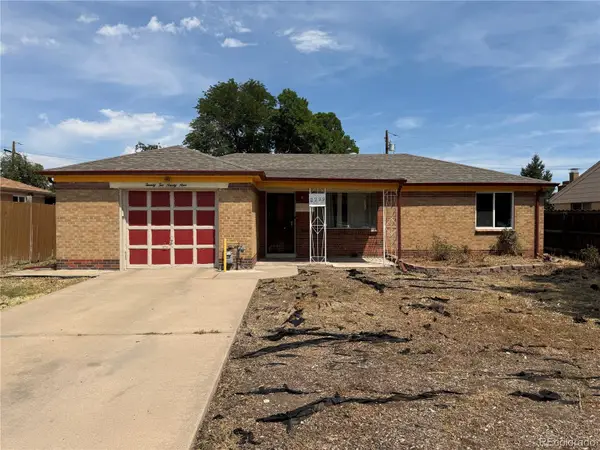 $439,000Active2 beds 1 baths1,331 sq. ft.
$439,000Active2 beds 1 baths1,331 sq. ft.2299 W Tennessee Avenue, Denver, CO 80223
MLS# 5330275Listed by: ALL PRO REALTY INC - Open Fri, 4:30 to 6:30pmNew
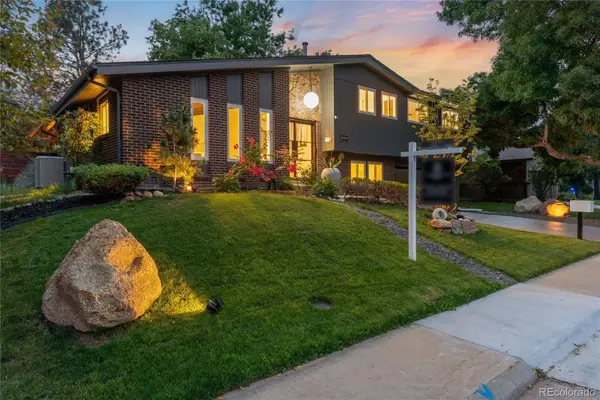 $969,000Active4 beds 3 baths2,909 sq. ft.
$969,000Active4 beds 3 baths2,909 sq. ft.10000 E Ohio Ave, Denver, CO 80247
MLS# 8015500Listed by: COLDWELL BANKER GLOBAL LUXURY DENVER

