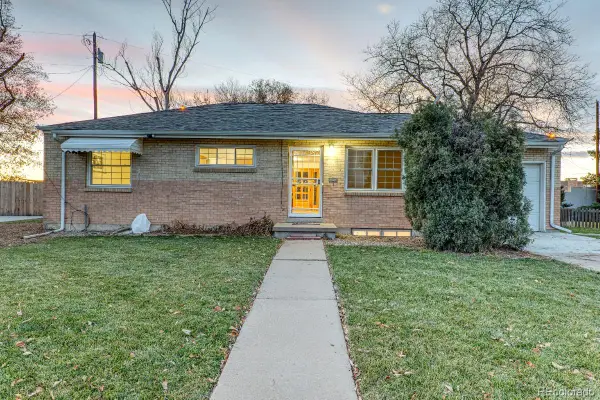2685 Holly Street, Denver, CO 80207
Local realty services provided by:Better Homes and Gardens Real Estate Kenney & Company
Listed by: alexandra washkowiakalexandra@thrivedenver.com,708-528-4206
Office: thrive real estate group
MLS#:5986843
Source:ML
Price summary
- Price:$930,000
- Price per sq. ft.:$445.19
About this home
TURN KEY - MOVE IN READY. All the big-ticket updates have already been done for you!
Major systems have been updated, including a new furnace and central A/C (2022), tankless water heater (2024), electrical panel upgrade (2022), and a full-home humidifier (2023). A radon mitigation system is also in place.
The interior offers modern comfort with a refreshed kitchen with new fixtures, new carpet (2023), upgraded blinds (2022), new front and back doors (2025), wood-burning stove insert (2023), and a 2-car garage with 220V power plus new springs perfect for EV charging or workshop needs.
With a finished basement, living space on both levels, hardwood floors throughout the main floor, and an incredible backyard designed for entertaining, this home is ready for its next chapter.
Contact an agent
Home facts
- Year built:1949
- Listing ID #:5986843
Rooms and interior
- Bedrooms:4
- Total bathrooms:3
- Full bathrooms:1
- Half bathrooms:1
- Living area:2,089 sq. ft.
Heating and cooling
- Cooling:Central Air
- Heating:Forced Air
Structure and exterior
- Roof:Composition
- Year built:1949
- Building area:2,089 sq. ft.
- Lot area:0.14 Acres
Schools
- High school:East
- Middle school:DSST: Montview
- Elementary school:Hallett Academy
Utilities
- Water:Public
- Sewer:Public Sewer
Finances and disclosures
- Price:$930,000
- Price per sq. ft.:$445.19
- Tax amount:$4,735 (2024)
New listings near 2685 Holly Street
- New
 $535,000Active3 beds 1 baths2,184 sq. ft.
$535,000Active3 beds 1 baths2,184 sq. ft.2785 S Hudson Street, Denver, CO 80222
MLS# 2997352Listed by: CASEY & CO. - New
 $725,000Active5 beds 3 baths2,444 sq. ft.
$725,000Active5 beds 3 baths2,444 sq. ft.6851 E Iliff Place, Denver, CO 80224
MLS# 2417153Listed by: HIGH RIDGE REALTY - New
 $500,000Active2 beds 3 baths2,195 sq. ft.
$500,000Active2 beds 3 baths2,195 sq. ft.6000 W Floyd Avenue #212, Denver, CO 80227
MLS# 3423501Listed by: EQUITY COLORADO REAL ESTATE - New
 $889,000Active2 beds 2 baths1,445 sq. ft.
$889,000Active2 beds 2 baths1,445 sq. ft.4735 W 38th Avenue, Denver, CO 80212
MLS# 8154528Listed by: LIVE.LAUGH.DENVER. REAL ESTATE GROUP - New
 $798,000Active3 beds 2 baths2,072 sq. ft.
$798,000Active3 beds 2 baths2,072 sq. ft.2842 N Glencoe Street, Denver, CO 80207
MLS# 2704555Listed by: COMPASS - DENVER - New
 $820,000Active5 beds 5 baths2,632 sq. ft.
$820,000Active5 beds 5 baths2,632 sq. ft.944 Ivanhoe Street, Denver, CO 80220
MLS# 6464709Listed by: SARA SELLS COLORADO - New
 $400,000Active5 beds 2 baths1,924 sq. ft.
$400,000Active5 beds 2 baths1,924 sq. ft.301 W 78th Place, Denver, CO 80221
MLS# 7795349Listed by: KELLER WILLIAMS PREFERRED REALTY - Coming Soon
 $924,900Coming Soon5 beds 4 baths
$924,900Coming Soon5 beds 4 baths453 S Oneida Way, Denver, CO 80224
MLS# 8656263Listed by: BROKERS GUILD HOMES - Coming Soon
 $360,000Coming Soon2 beds 2 baths
$360,000Coming Soon2 beds 2 baths9850 W Stanford Avenue #D, Littleton, CO 80123
MLS# 5719541Listed by: COLDWELL BANKER REALTY 18 - New
 $375,000Active2 beds 2 baths1,044 sq. ft.
$375,000Active2 beds 2 baths1,044 sq. ft.8755 W Berry Avenue #201, Littleton, CO 80123
MLS# 2529716Listed by: KENTWOOD REAL ESTATE CHERRY CREEK
