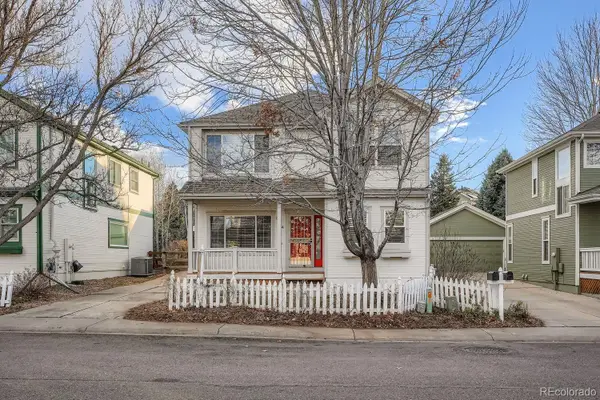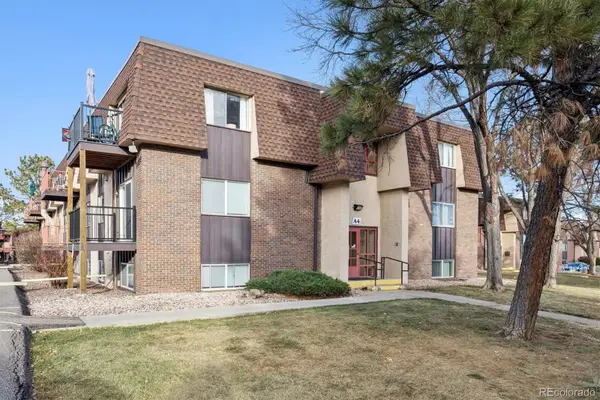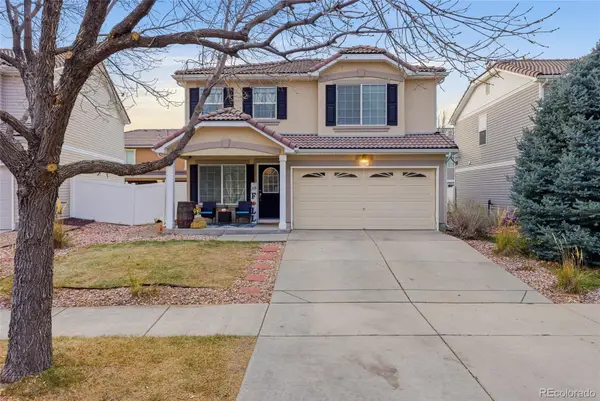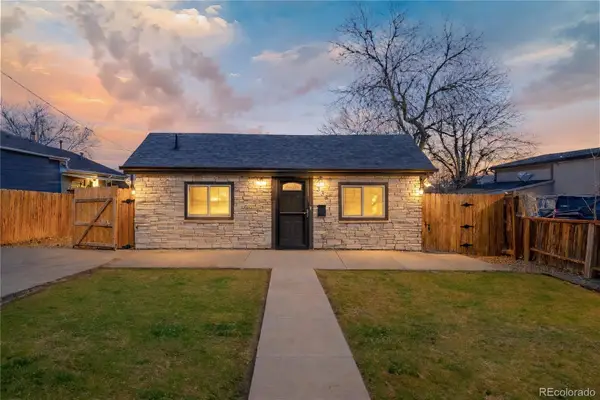2700 S Holly Street #115, Denver, CO 80222
Local realty services provided by:Better Homes and Gardens Real Estate Kenney & Company
2700 S Holly Street #115,Denver, CO 80222
$204,000
- 2 Beds
- 1 Baths
- 884 sq. ft.
- Condominium
- Active
Listed by: rebecca jones egloffrebecca@ddcre.com,720-818-1155
Office: liv sotheby's international realty
MLS#:7098612
Source:ML
Price summary
- Price:$204,000
- Price per sq. ft.:$230.77
- Monthly HOA dues:$569
About this home
Located in coveted South Denver and nestled between Bible + Eisenhower Parks, this 2 bed, 1 bath condo presents the perfect opportunity for a first-time homebuyer or investor looking to add to their portfolio. This END-unit features a foyer w/lots of storage, a spacious living room, an open concept kitchen + informal dining room, 2 large bedrooms, a full bath + a rare in-unit laundry closet. Sliding glass doors in the living room open to a private patio where you can entertain friends and channel your inner Martha Stewart while you hone your urban container gardening skills. A++++ location! ****Walk right out your door to the High Line Canal. One of the longest (over 71 miles) urban trails in the country, winding through some of Colorado’s most beautiful neighborhoods.**** Start your day with a jog, pedal or brisk walk. Cool off afterwards in the community swimming pool. FUN FACT--This unit has only had 2 owners since it was built-which is a testament to property's enduring appeal. The reasonable HOA takes care of essential amenities including heat, water, trash, snow removal, exterior maintenance, water + sewer services. The storage area in the community laundry room is the perfect spot for your skis, snowboards + camping gear. With one reserved parking spot and ample guest parking, you'll never have to worry about finding a place to leave your car. This residence is an ideal lock-and-leave home. The Yale light rail station is just around the corner. Easy access to nearby I-25, 285 and the Colorado Rockies. Play, eat + shop where you live. Coffee @ Sojourners, brunch @ Ester’s, drinks @ LaFogata.
Contact an agent
Home facts
- Year built:1970
- Listing ID #:7098612
Rooms and interior
- Bedrooms:2
- Total bathrooms:1
- Full bathrooms:1
- Living area:884 sq. ft.
Heating and cooling
- Cooling:Air Conditioning-Room
- Heating:Hot Water
Structure and exterior
- Year built:1970
- Building area:884 sq. ft.
Schools
- High school:Thomas Jefferson
- Middle school:Hamilton
- Elementary school:Bradley
Utilities
- Water:Public
- Sewer:Public Sewer
Finances and disclosures
- Price:$204,000
- Price per sq. ft.:$230.77
- Tax amount:$878 (2024)
New listings near 2700 S Holly Street #115
- New
 $650,000Active3 beds 3 baths2,852 sq. ft.
$650,000Active3 beds 3 baths2,852 sq. ft.8014 E Harvard Circle, Denver, CO 80231
MLS# 5452960Listed by: MB PEZZUTI & ASSOCIATES - New
 $140,000Active1 beds 1 baths763 sq. ft.
$140,000Active1 beds 1 baths763 sq. ft.7755 E Quincy Avenue #206A4, Denver, CO 80237
MLS# 1785942Listed by: LIV SOTHEBY'S INTERNATIONAL REALTY - New
 $960,000Active4 beds 4 baths3,055 sq. ft.
$960,000Active4 beds 4 baths3,055 sq. ft.185 Pontiac Street, Denver, CO 80220
MLS# 3360267Listed by: COMPASS - DENVER - New
 $439,000Active3 beds 3 baths1,754 sq. ft.
$439,000Active3 beds 3 baths1,754 sq. ft.5567 Netherland Court, Denver, CO 80249
MLS# 3384837Listed by: PAK HOME REALTY - New
 $399,900Active2 beds 1 baths685 sq. ft.
$399,900Active2 beds 1 baths685 sq. ft.3381 W Center Avenue, Denver, CO 80219
MLS# 8950370Listed by: LOKATION REAL ESTATE - New
 $443,155Active3 beds 3 baths1,410 sq. ft.
$443,155Active3 beds 3 baths1,410 sq. ft.22649 E 47th Drive, Aurora, CO 80019
MLS# 3217720Listed by: LANDMARK RESIDENTIAL BROKERAGE - New
 $375,000Active2 beds 2 baths939 sq. ft.
$375,000Active2 beds 2 baths939 sq. ft.1709 W Asbury Avenue, Denver, CO 80223
MLS# 3465454Listed by: CITY PARK REALTY LLC - New
 $845,000Active4 beds 3 baths1,746 sq. ft.
$845,000Active4 beds 3 baths1,746 sq. ft.1341 Eudora Street, Denver, CO 80220
MLS# 7798884Listed by: LOKATION REAL ESTATE - Open Sat, 3am to 5pmNew
 $535,000Active4 beds 2 baths2,032 sq. ft.
$535,000Active4 beds 2 baths2,032 sq. ft.1846 S Utica Street, Denver, CO 80219
MLS# 3623128Listed by: GUIDE REAL ESTATE - New
 $340,000Active2 beds 3 baths1,102 sq. ft.
$340,000Active2 beds 3 baths1,102 sq. ft.1811 S Quebec Way #82, Denver, CO 80231
MLS# 5336816Listed by: COLDWELL BANKER REALTY 24
