274 Vine Street, Denver, CO 80206
Local realty services provided by:Better Homes and Gardens Real Estate Kenney & Company
274 Vine Street,Denver, CO 80206
$4,250,000
- 6 Beds
- 6 Baths
- 5,698 sq. ft.
- Single family
- Active
Listed by: caroline turnercaroline.turner@kw.com,720-807-6531
Office: keller williams integrity real estate llc.
MLS#:6419438
Source:ML
Price summary
- Price:$4,250,000
- Price per sq. ft.:$745.88
About this home
Experience refined living in Denver’s prestigious Country Club—where architectural elegance, modern innovation, and outdoor connection meet in perfect balance. Reimagined with over $1M in design-led renovations, this light-filled luxury home blends timeless craftsmanship with smart-home sophistication. A grand circular staircase and sculptural chandelier set the tone, while the architect-redesigned main level offers a sun-drenched, open layout for entertaining. White oak herringbone floors, marble fireplace surround, and integrated audio create effortless sophistication. The chef’s kitchen features bespoke white oak cabinetry, Italian marble counters, an AGA induction range, paneled Dacor refrigerator, and a butler’s pantry. The main-floor suite includes a spa-inspired bath with Anne Sacks terrazzo tile, radiant heated floors, a freestanding tub, dual showerheads, and designer finishes, perfect for extended stays. Upstairs, the primary suite with his-and-her baths and walk-in closets is ready for your personal vision, an opportunity to create a truly bespoke retreat. Neighboring lots have recently sold for $2M–$2.8M as sites for new custom residences making this a rare opportunity to own a fully turnkey home in one of Denver’s most coveted neighborhoods. The transformed lower level offers elevated ceilings, a terrazzo-clad fireplace, full wet bar, guest rooms, and gym/flex space. A $42K landscape redesign enhances indoor-outdoor living with curbstone borders, paver and gravel pathways, integrated lighting, outdoor speakers, and a Rachio smart-irrigation system. Set on a ¼-acre lot, the property offers privacy and lush surroundings rarely found this close to Cherry Creek. Upgrades include a new furnace (’24), dual A/C (’22), whole-house filtration, Flo leak sensors, Ecobee thermostats, Lutron lighting, and a 10-camera security system. Exceptional walkability to Hillstone, the Denver Botanic Gardens, and Cherry Creek’s boutiques and cafés. https://youtu.be/DerxwNAha7U
Contact an agent
Home facts
- Year built:2004
- Listing ID #:6419438
Rooms and interior
- Bedrooms:6
- Total bathrooms:6
- Full bathrooms:3
- Half bathrooms:1
- Living area:5,698 sq. ft.
Heating and cooling
- Cooling:Attic Fan, Central Air
- Heating:Forced Air, Natural Gas
Structure and exterior
- Roof:Concrete
- Year built:2004
- Building area:5,698 sq. ft.
- Lot area:0.25 Acres
Schools
- High school:East
- Middle school:Morey
- Elementary school:Bromwell
Utilities
- Water:Public
- Sewer:Public Sewer
Finances and disclosures
- Price:$4,250,000
- Price per sq. ft.:$745.88
- Tax amount:$18,236 (2024)
New listings near 274 Vine Street
- Coming Soon
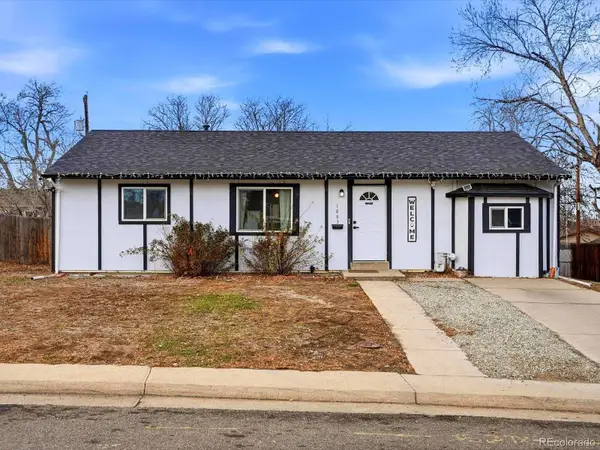 $444,000Coming Soon3 beds 2 baths
$444,000Coming Soon3 beds 2 baths1883 S Perry Way, Denver, CO 80219
MLS# 2338748Listed by: MEGASTAR REALTY - New
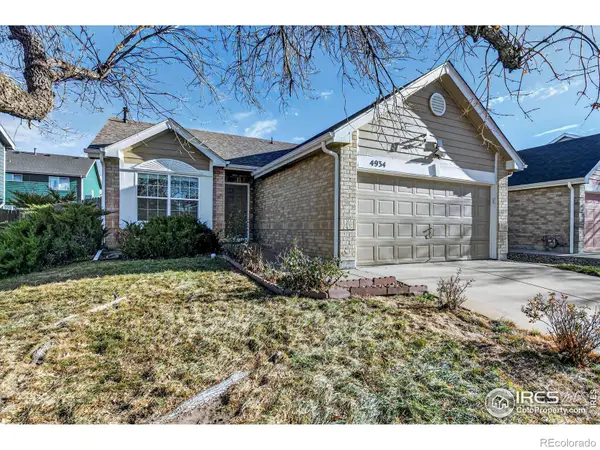 $420,000Active3 beds 1 baths2,114 sq. ft.
$420,000Active3 beds 1 baths2,114 sq. ft.4934 Enid Way, Denver, CO 80239
MLS# IR1048481Listed by: EXP REALTY LLC - New
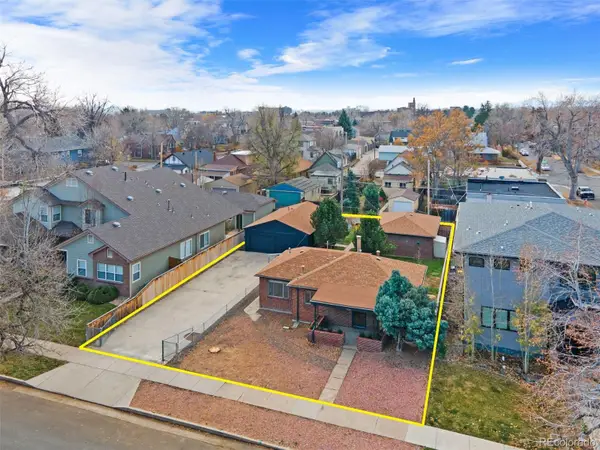 $900,000Active0.22 Acres
$900,000Active0.22 Acres3630 W 24th Avenue, Denver, CO 80211
MLS# 8156855Listed by: ALDEN SCHILLER III, INDIVIDUAL PROPRIETOR - New
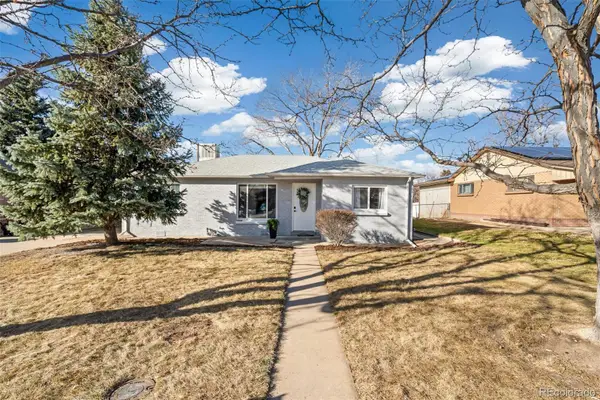 $549,900Active3 beds 2 baths1,473 sq. ft.
$549,900Active3 beds 2 baths1,473 sq. ft.4831 Depew Street, Denver, CO 80212
MLS# 9853146Listed by: BOUTIQUE HOMES LLC - New
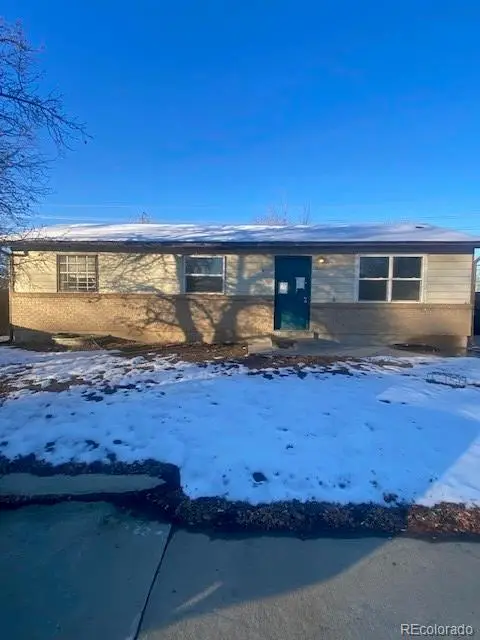 $349,900Active3 beds 2 baths2,078 sq. ft.
$349,900Active3 beds 2 baths2,078 sq. ft.13201 Randolph Place, Denver, CO 80239
MLS# 2899281Listed by: MARKET PLACE REALTY - New
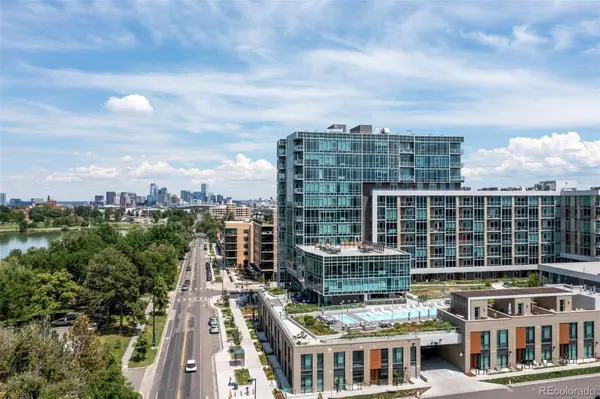 $585,000Active1 beds 2 baths951 sq. ft.
$585,000Active1 beds 2 baths951 sq. ft.4200 W 17th Avenue #619, Denver, CO 80204
MLS# 4620166Listed by: CENTURY 21 ELEVATED REAL ESTATE - Open Sat, 11am to 1pmNew
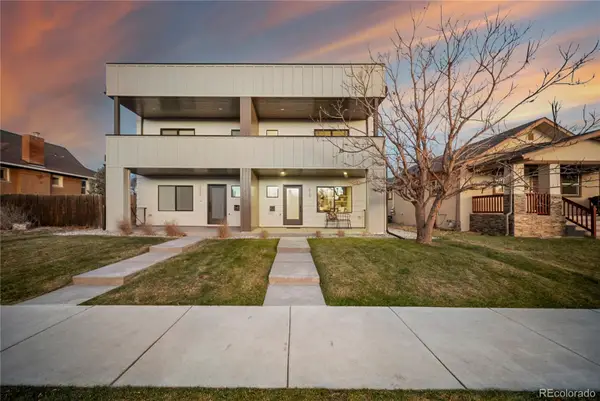 $1,075,000Active4 beds 5 baths3,395 sq. ft.
$1,075,000Active4 beds 5 baths3,395 sq. ft.2538 S Acoma Street, Denver, CO 80223
MLS# 9305022Listed by: COMPASS - DENVER - New
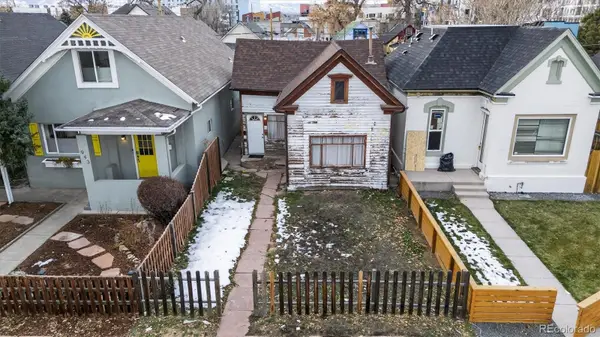 $350,000Active2 beds 1 baths739 sq. ft.
$350,000Active2 beds 1 baths739 sq. ft.945 Lipan Street, Denver, CO 80204
MLS# 3328828Listed by: RE/MAX MOMENTUM - New
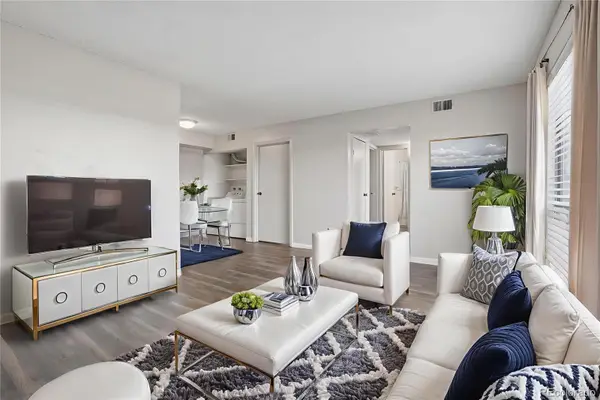 $275,000Active2 beds 1 baths871 sq. ft.
$275,000Active2 beds 1 baths871 sq. ft.3550 S Harlan Street #124, Denver, CO 80235
MLS# 4263022Listed by: EQUITY COLORADO REAL ESTATE - New
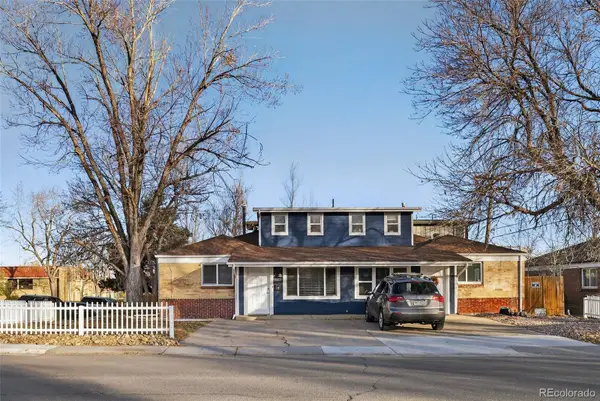 $975,000Active6 beds 4 baths3,110 sq. ft.
$975,000Active6 beds 4 baths3,110 sq. ft.5101-5105 E 8th Avenue, Denver, CO 80220
MLS# 9473282Listed by: YOUR CASTLE REAL ESTATE INC
