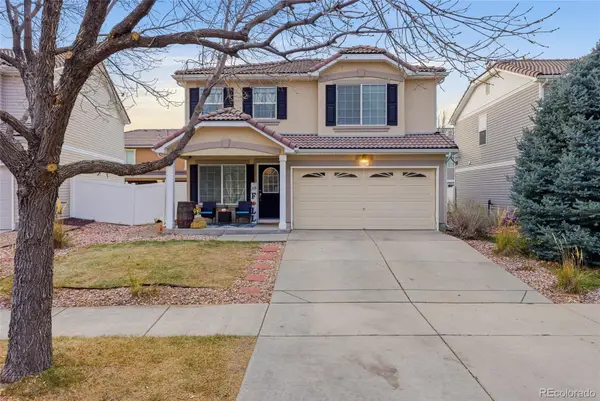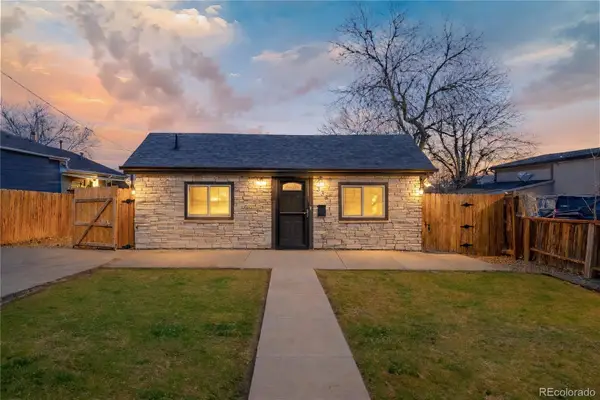277 N Broadway #403, Denver, CO 80203
Local realty services provided by:Better Homes and Gardens Real Estate Kenney & Company
277 N Broadway #403,Denver, CO 80203
$500,000
- 2 Beds
- 2 Baths
- 1,172 sq. ft.
- Condominium
- Active
Listed by: empowerhome team coloradoColorado-Contracts@empowerhome.com,303-424-7575
Office: keller williams realty northern colorado
MLS#:9803253
Source:ML
Price summary
- Price:$500,000
- Price per sq. ft.:$426.62
- Monthly HOA dues:$421
About this home
Must see stunning views in the heart of Denver’s vibrant Baker neighborhood! This peaceful and private, top floor end unit condo offers the best of city living with a quiet retreat feel. Enjoy tons of natural light from large windows that showcase stunning sunsets and mountain views. The open layout, with 10-foot ceilings and hardwood floors, is bright and welcoming. With plenty of storage, including a deeded parking space in the secure community garage and a large private storage locker, there is a safe place for all your things. Step outside, and you’re just moments from Cherry Creek Trail, great local restaurants, cozy bars, and boutique shops that give the neighborhood its charm. Conveniently located near downtown with easy access to I-25 you can easily enjoy the city, or get where you need to go. Don’t miss this rare opportunity to own a bright, peaceful, and move-in-ready home in one of Denver’s most lively areas!
Contact an agent
Home facts
- Year built:2000
- Listing ID #:9803253
Rooms and interior
- Bedrooms:2
- Total bathrooms:2
- Full bathrooms:1
- Living area:1,172 sq. ft.
Heating and cooling
- Cooling:Central Air
- Heating:Forced Air, Natural Gas
Structure and exterior
- Roof:Composition
- Year built:2000
- Building area:1,172 sq. ft.
Schools
- High school:West
- Middle school:Kepner
- Elementary school:DCIS at Fairmont
Utilities
- Water:Public
- Sewer:Public Sewer
Finances and disclosures
- Price:$500,000
- Price per sq. ft.:$426.62
- Tax amount:$2,363 (2024)
New listings near 277 N Broadway #403
- New
 $960,000Active4 beds 4 baths3,055 sq. ft.
$960,000Active4 beds 4 baths3,055 sq. ft.185 Pontiac Street, Denver, CO 80220
MLS# 3360267Listed by: COMPASS - DENVER - New
 $439,000Active3 beds 3 baths1,754 sq. ft.
$439,000Active3 beds 3 baths1,754 sq. ft.5567 Netherland Court, Denver, CO 80249
MLS# 3384837Listed by: PAK HOME REALTY - New
 $399,900Active2 beds 1 baths685 sq. ft.
$399,900Active2 beds 1 baths685 sq. ft.3381 W Center Avenue, Denver, CO 80219
MLS# 8950370Listed by: LOKATION REAL ESTATE - New
 $443,155Active3 beds 3 baths1,410 sq. ft.
$443,155Active3 beds 3 baths1,410 sq. ft.22649 E 47th Drive, Aurora, CO 80019
MLS# 3217720Listed by: LANDMARK RESIDENTIAL BROKERAGE - New
 $375,000Active2 beds 2 baths939 sq. ft.
$375,000Active2 beds 2 baths939 sq. ft.1709 W Asbury Avenue, Denver, CO 80223
MLS# 3465454Listed by: CITY PARK REALTY LLC - New
 $845,000Active4 beds 3 baths1,746 sq. ft.
$845,000Active4 beds 3 baths1,746 sq. ft.1341 Eudora Street, Denver, CO 80220
MLS# 7798884Listed by: LOKATION REAL ESTATE - Open Sat, 3am to 5pmNew
 $535,000Active4 beds 2 baths2,032 sq. ft.
$535,000Active4 beds 2 baths2,032 sq. ft.1846 S Utica Street, Denver, CO 80219
MLS# 3623128Listed by: GUIDE REAL ESTATE - New
 $340,000Active2 beds 3 baths1,102 sq. ft.
$340,000Active2 beds 3 baths1,102 sq. ft.1811 S Quebec Way #82, Denver, CO 80231
MLS# 5336816Listed by: COLDWELL BANKER REALTY 24 - Open Sat, 12 to 2pmNew
 $464,900Active2 beds 1 baths768 sq. ft.
$464,900Active2 beds 1 baths768 sq. ft.754 Dahlia Street, Denver, CO 80220
MLS# 6542641Listed by: RE-ASSURANCE HOMES - Open Sat, 12 to 2pmNew
 $459,900Active2 beds 1 baths790 sq. ft.
$459,900Active2 beds 1 baths790 sq. ft.766 Dahlia Street, Denver, CO 80220
MLS# 6999917Listed by: RE-ASSURANCE HOMES
