277 N Broadway #409, Denver, CO 80203
Local realty services provided by:Better Homes and Gardens Real Estate Kenney & Company
277 N Broadway #409,Denver, CO 80203
$430,000
- 2 Beds
- 2 Baths
- 1,417 sq. ft.
- Condominium
- Active
Listed by: jonathan yunjygroup5280@gmail.com,303-478-2964
Office: mb the real estate firm
MLS#:7849104
Source:ML
Price summary
- Price:$430,000
- Price per sq. ft.:$303.46
- Monthly HOA dues:$680
About this home
Experience the best of Denver with this modern 2-bedroom, 2-bathroom condo in Baker Commons. This industrial design inspired condo features 12 ft high ceilings, new luxury vinyl plank flooring, new tankless water heater, new paint, in unit washer and dryer, and a balcony with magnificent city views. Located on the top floor, this unit boasted the largest floor plan with an open concept living – a perfect space for any home design ideas. Oversized windows in the entire condo floods the space with natural light creating a stunning, airy atmosphere. The kitchen is equipped with stainless steel appliances and granite counter tops. The spacious primary bedroom is a true retreat, offering comfort with its generous layout complete with walk-in closet and en-suite bathroom. Second bedroom is equally spacious with walk-in closet and direct access to second bathroom. Enjoy the convenience of walkable streets, best restaurants, boutique shopping and easy access to public transportation, making it ideal for those who are always on the go. With a perfect blend of comfort and urban excitement, this condo offers the ultimate Denver living.
Contact an agent
Home facts
- Year built:2000
- Listing ID #:7849104
Rooms and interior
- Bedrooms:2
- Total bathrooms:2
- Full bathrooms:2
- Living area:1,417 sq. ft.
Heating and cooling
- Cooling:Central Air
- Heating:Forced Air
Structure and exterior
- Year built:2000
- Building area:1,417 sq. ft.
Schools
- High school:West Leadership
- Middle school:Strive Westwood
- Elementary school:DCIS at Fairmont
Utilities
- Water:Public
- Sewer:Public Sewer
Finances and disclosures
- Price:$430,000
- Price per sq. ft.:$303.46
- Tax amount:$2,514 (2023)
New listings near 277 N Broadway #409
- Coming Soon
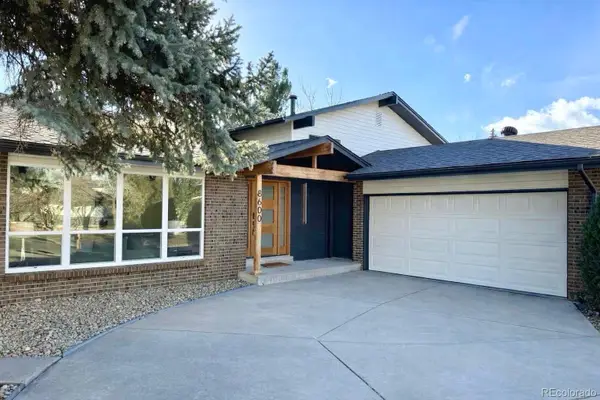 $850,000Coming Soon5 beds 4 baths
$850,000Coming Soon5 beds 4 baths8600 E Bellewood Place, Denver, CO 80237
MLS# 6712877Listed by: CENTURY 21 GOLDEN REAL ESTATE - New
 $515,000Active4 beds 2 baths2,106 sq. ft.
$515,000Active4 beds 2 baths2,106 sq. ft.8243 Adams Way, Denver, CO 80221
MLS# 3221969Listed by: DEN-CO REALTY LLC - Open Sat, 11am to 1pmNew
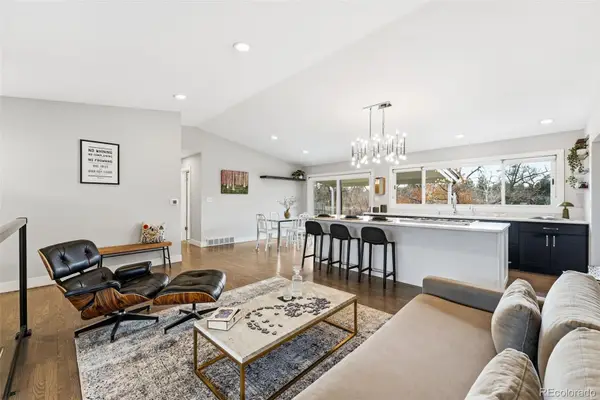 $825,000Active5 beds 3 baths2,347 sq. ft.
$825,000Active5 beds 3 baths2,347 sq. ft.5320 Vale Drive, Denver, CO 80246
MLS# 5967403Listed by: COMPASS - DENVER - New
 $624,900Active4 beds 3 baths2,680 sq. ft.
$624,900Active4 beds 3 baths2,680 sq. ft.6150 W Mansfield Avenue #34, Denver, CO 80235
MLS# 8250109Listed by: REAL BROKER, LLC DBA REAL - Open Sat, 12 to 3pmNew
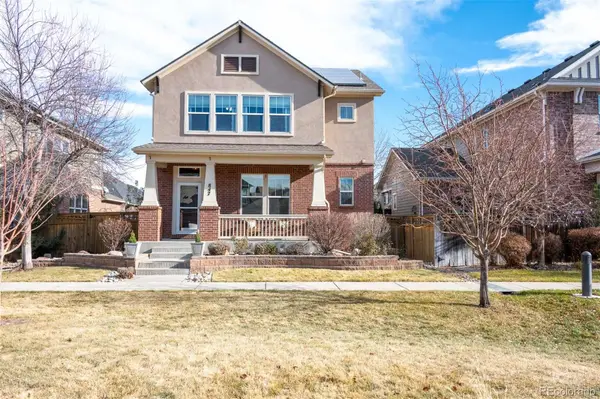 $1,060,000Active4 beds 4 baths3,641 sq. ft.
$1,060,000Active4 beds 4 baths3,641 sq. ft.847 Uinta Way, Denver, CO 80230
MLS# 4224564Listed by: KENTWOOD REAL ESTATE CHERRY CREEK - New
 $525,000Active4 beds 3 baths1,608 sq. ft.
$525,000Active4 beds 3 baths1,608 sq. ft.1236 S Bryant Street, Denver, CO 80219
MLS# 5082233Listed by: ALL PRO REALTY INC - New
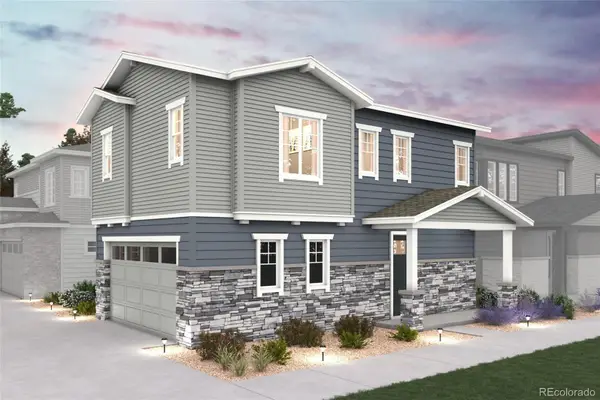 $433,040Active3 beds 3 baths1,679 sq. ft.
$433,040Active3 beds 3 baths1,679 sq. ft.22679 E 47th Place, Aurora, CO 80019
MLS# 7410098Listed by: LANDMARK RESIDENTIAL BROKERAGE - Open Sun, 10am to 12pmNew
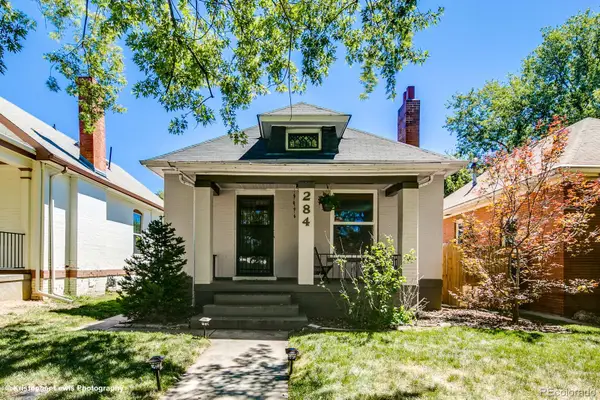 $690,000Active2 beds 1 baths1,283 sq. ft.
$690,000Active2 beds 1 baths1,283 sq. ft.284 S Lafayette Street, Denver, CO 80209
MLS# 2480055Listed by: COMPASS - DENVER - New
 $468,675Active3 beds 3 baths1,772 sq. ft.
$468,675Active3 beds 3 baths1,772 sq. ft.22669 E 47th Drive, Aurora, CO 80019
MLS# 2775570Listed by: LANDMARK RESIDENTIAL BROKERAGE - New
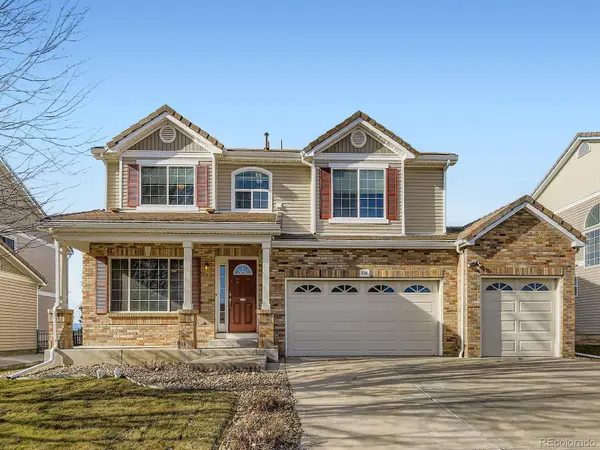 $700,000Active5 beds 4 baths4,400 sq. ft.
$700,000Active5 beds 4 baths4,400 sq. ft.5185 Netherland Street, Denver, CO 80249
MLS# 1950882Listed by: MARK BRAND
