2770 S Elmira Street #157, Denver, CO 80231
Local realty services provided by:Better Homes and Gardens Real Estate Kenney & Company
2770 S Elmira Street #157,Denver, CO 80231
$422,000
- 3 Beds
- 3 Baths
- 2,203 sq. ft.
- Townhouse
- Active
Listed by: paul glennonPaul@BradfordRealEstate.com,303-995-2094
Office: bradford real estate
MLS#:6211254
Source:ML
Price summary
- Price:$422,000
- Price per sq. ft.:$191.56
- Monthly HOA dues:$550
About this home
A serene oasis in the city! An open floor plan welcomes you, highlighted by a dramatic skylight and soaring 2-story ceiling that floods the home with natural light from 21 windows. This 3-bedroom, 3-bathroom contemporary townhome features a main floor bedroom with full bath, upper-level bedrooms each with their own ensuite, and brand-new luxury light wide plank LVP flooring on the main level. Newer sliding glass doors open to a gorgeous fenced back patio—perfect for relaxing or entertaining plus spacious courtyard patio. The oversized 2-car garage, washer/dryer, and newer water heater add everyday convenience, while major system updates in 2025 (new furnace, A/C, electrical panel, sewer line, and radon mitigation system) provide peace of mind. The Park at Woodstream is a picturesque and peaceful neighborhood where nature meets modern living, now with freshly painted exteriors plus renovated pool and tennis court in progress. Steps from High Line Canal & Cherry Creek Trail, and close to Paul Hentzell Park, Babi Yar Park, and Kennedy Golf Course—yet just minutes to Cherry Creek, Lowry, Downtown, and DIA. A rare find that truly has it all! Tremendous Value! Last 2 Sold Comps Closed at $475,000 and all major systems in those were older not brand new* Listing Agent has lived in community for 21 years
Contact an agent
Home facts
- Year built:1974
- Listing ID #:6211254
Rooms and interior
- Bedrooms:3
- Total bathrooms:3
- Full bathrooms:3
- Living area:2,203 sq. ft.
Heating and cooling
- Cooling:Central Air
- Heating:Forced Air
Structure and exterior
- Roof:Composition
- Year built:1974
- Building area:2,203 sq. ft.
Schools
- High school:Thomas Jefferson
- Middle school:Hamilton
- Elementary school:Holm
Utilities
- Water:Public
- Sewer:Public Sewer
Finances and disclosures
- Price:$422,000
- Price per sq. ft.:$191.56
- Tax amount:$1,858 (2024)
New listings near 2770 S Elmira Street #157
- New
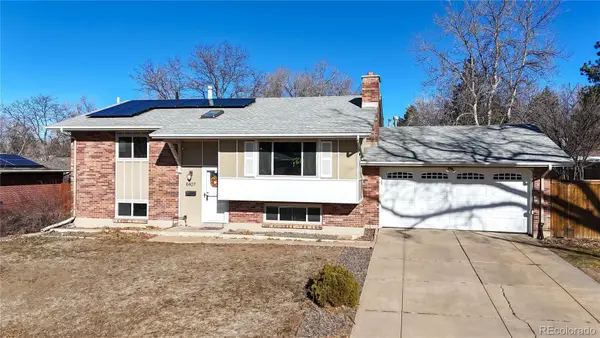 $645,000Active3 beds 2 baths2,280 sq. ft.
$645,000Active3 beds 2 baths2,280 sq. ft.8407 E Lehigh Drive, Denver, CO 80237
MLS# 6197474Listed by: MARK BRAND - New
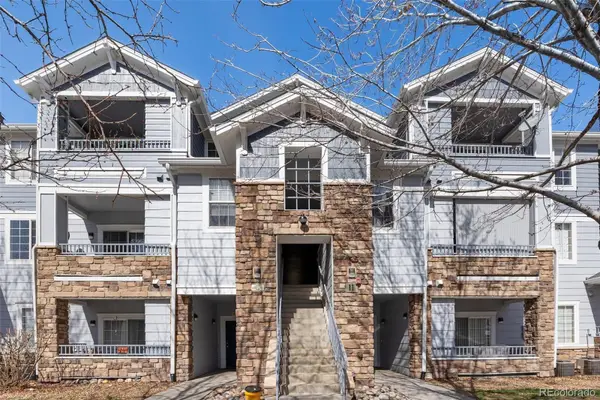 $275,000Active1 beds 2 baths931 sq. ft.
$275,000Active1 beds 2 baths931 sq. ft.5255 Memphis Street #1112, Denver, CO 80239
MLS# 1751018Listed by: COLDWELL BANKER REALTY 24 - Coming Soon
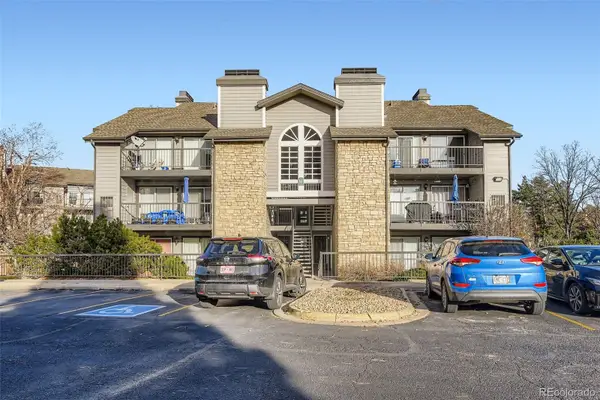 $285,000Coming Soon1 beds 1 baths
$285,000Coming Soon1 beds 1 baths2575 S Syracuse Way #M306, Denver, CO 80231
MLS# 2185898Listed by: KELLER WILLIAMS INTEGRITY REAL ESTATE LLC - New
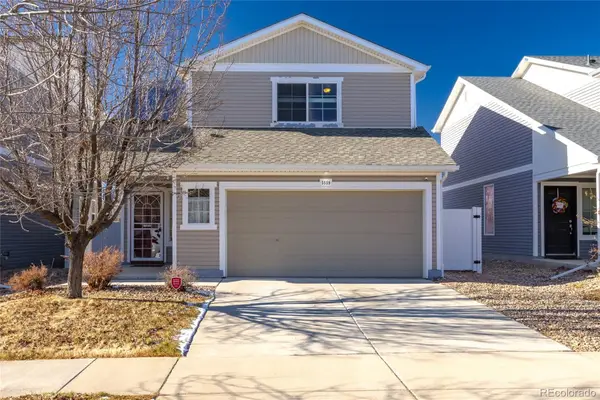 $449,900Active3 beds 3 baths1,420 sq. ft.
$449,900Active3 beds 3 baths1,420 sq. ft.5559 Malta Street, Denver, CO 80249
MLS# 4307484Listed by: FINANCIAL SECURITY REALTY - Coming Soon
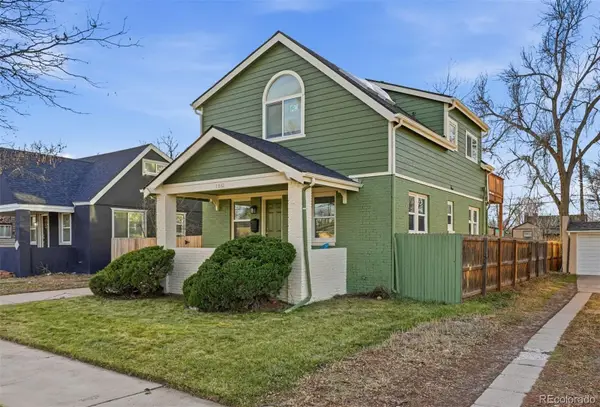 $700,000Coming Soon5 beds 2 baths
$700,000Coming Soon5 beds 2 baths1661 Trenton Street, Denver, CO 80220
MLS# 9236407Listed by: COMPASS - DENVER - Coming Soon
 $594,900Coming Soon4 beds 2 baths
$594,900Coming Soon4 beds 2 baths4701 E Jewell Avenue, Denver, CO 80222
MLS# 2751378Listed by: ROCKY MOUNTAIN R.E. ADVISORS - Coming Soon
 $310,000Coming Soon3 beds 3 baths
$310,000Coming Soon3 beds 3 baths7476 E Arkansas Avenue #34-09, Denver, CO 80231
MLS# 6237277Listed by: LPT REALTY - Coming Soon
 $625,000Coming Soon4 beds 4 baths
$625,000Coming Soon4 beds 4 baths10000 E Yale Avenue #41, Denver, CO 80231
MLS# 4784601Listed by: COLDWELL BANKER REALTY 18 - Coming Soon
 $645,000Coming Soon3 beds 4 baths
$645,000Coming Soon3 beds 4 baths1131 S Chester Court, Denver, CO 80247
MLS# 7757343Listed by: COLDWELL BANKER REALTY 18 - Coming Soon
 $620,000Coming Soon3 beds 2 baths
$620,000Coming Soon3 beds 2 baths257 Cherokee Street, Denver, CO 80223
MLS# 5233583Listed by: THRIVE REAL ESTATE GROUP
