2795 Geneva Street, Denver, CO 80238
Local realty services provided by:Better Homes and Gardens Real Estate Kenney & Company

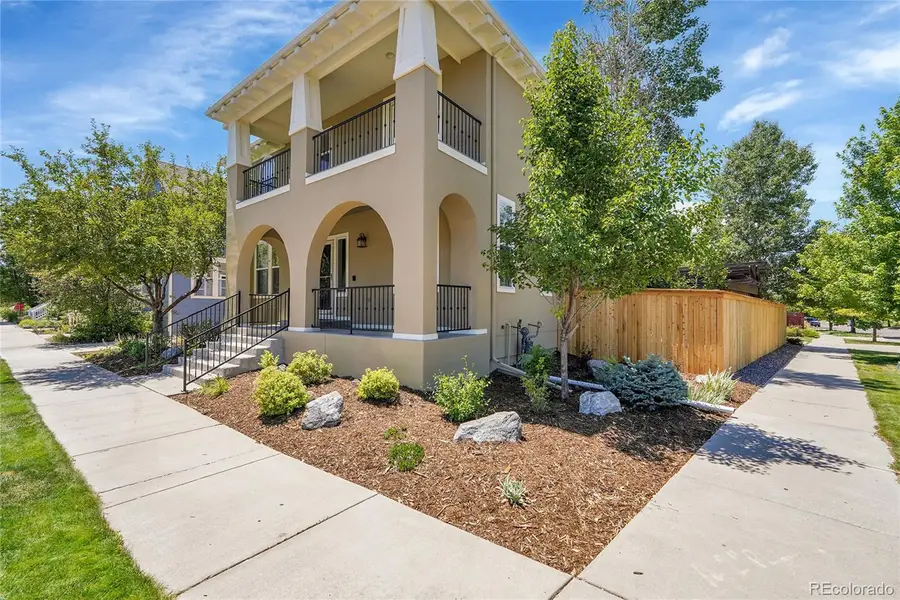
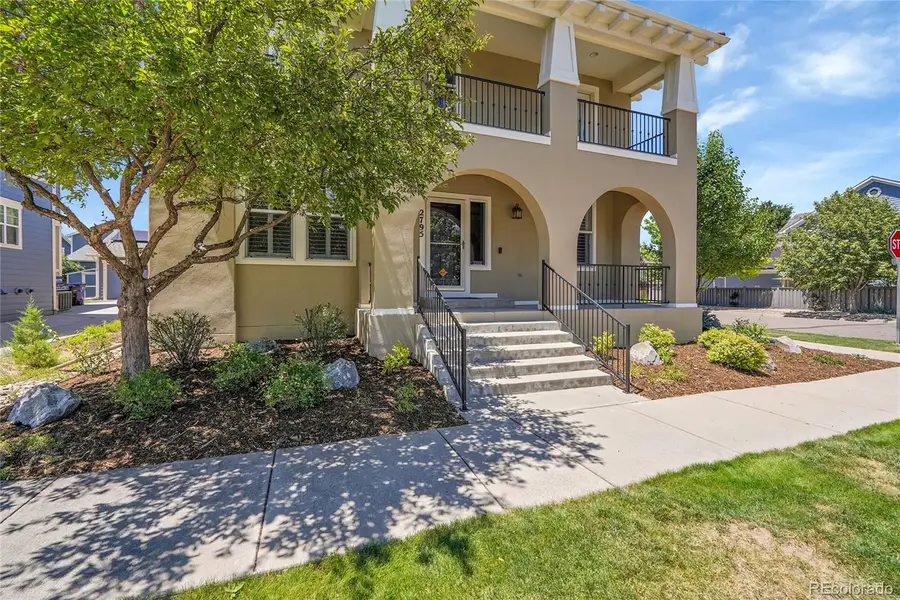
2795 Geneva Street,Denver, CO 80238
$1,149,000
- 5 Beds
- 4 Baths
- 4,039 sq. ft.
- Single family
- Pending
Listed by:thien nguyenthien23@gmail.com,303-513-1800
Office:homesmart realty
MLS#:7315873
Source:ML
Price summary
- Price:$1,149,000
- Price per sq. ft.:$284.48
- Monthly HOA dues:$56
About this home
Welcome to Eastbridge at Central Park—One of Denver Metro’s Most Coveted Communities! Situated on a spacious corner lot directly across from a park, this stunning John Laing Model 6B home offers timeless curb appeal and exceptional indoor-outdoor living. Owned and meticulously maintained by its original owner since its 2006 construction, this residence has recently been refreshed with new interior and exterior paint, brand new carpet, refinished hardwood flooring and fully updated fencing. Major systems including the furnace and A/C were replaced within the last three years, providing peace of mind for years to come. Step outside to enjoy mature landscaping, raised garden beds, and a large backyard complete with timed outdoor lighting and a charming pergola—perfect for entertaining or relaxing on cool Colorado evenings. Home also features cement barrel roofing for its eye catching appearance and added protection against the elements. Upstairs, the balcony offers tranquil views of the park and the F15 pool, enhancing the home’s inviting character. As part of a vibrant master-planned community, you’ll have access to 7 pools, free summer concerts, and year-round events. You’re just a short walk from Central Park, the popular Stanley Marketplace, and miles of scenic walking and biking trails and just a few blocks from the Eastbridge town center with shops, dining, and grocery shopping. Don’t miss this rare opportunity to own a truly exceptional home in one of Denver’s most sought-after locations. Schedule your private showing today!
Contact an agent
Home facts
- Year built:2006
- Listing Id #:7315873
Rooms and interior
- Bedrooms:5
- Total bathrooms:4
- Full bathrooms:3
- Half bathrooms:1
- Living area:4,039 sq. ft.
Heating and cooling
- Cooling:Central Air
- Heating:Forced Air
Structure and exterior
- Roof:Shake
- Year built:2006
- Building area:4,039 sq. ft.
- Lot area:0.13 Acres
Schools
- High school:Venture Prep School
- Middle school:DSST: Montview
- Elementary school:Westerly Creek
Utilities
- Sewer:Public Sewer
Finances and disclosures
- Price:$1,149,000
- Price per sq. ft.:$284.48
- Tax amount:$10,064 (2024)
New listings near 2795 Geneva Street
- Coming SoonOpen Fri, 4 to 7pm
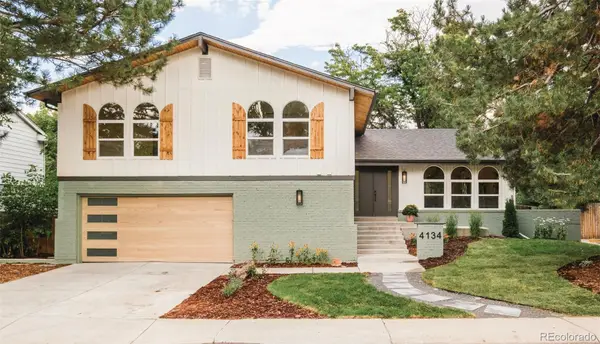 $1,099,000Coming Soon4 beds 4 baths
$1,099,000Coming Soon4 beds 4 baths4134 S Quince Street, Denver, CO 80237
MLS# 3635888Listed by: MADISON & COMPANY PROPERTIES - Coming Soon
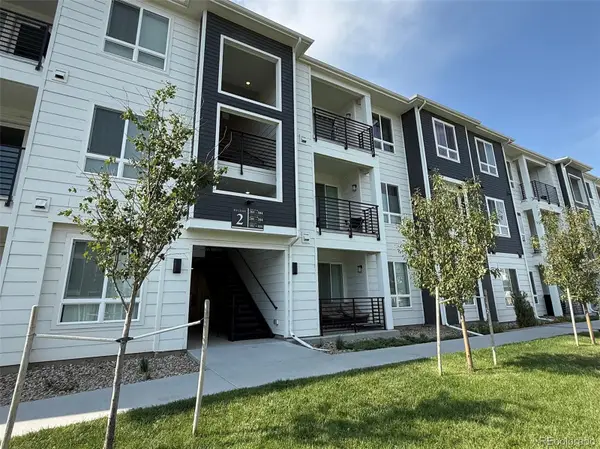 $400,000Coming Soon3 beds 2 baths
$400,000Coming Soon3 beds 2 baths6153 N Ceylon Street #302, Denver, CO 80249
MLS# 5403342Listed by: EXP REALTY, LLC - New
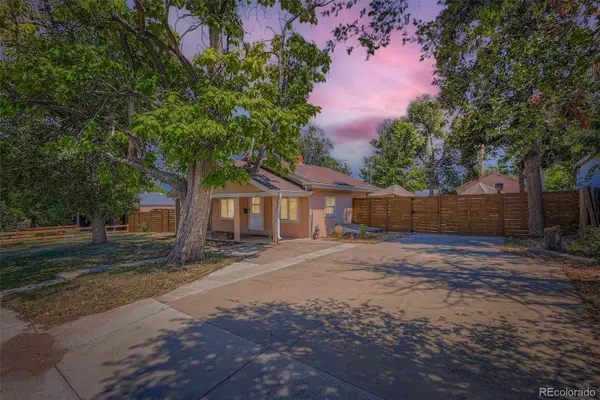 $725,000Active4 beds 2 baths1,228 sq. ft.
$725,000Active4 beds 2 baths1,228 sq. ft.732 Perry Street, Denver, CO 80204
MLS# 9828458Listed by: RE/MAX OF CHERRY CREEK - New
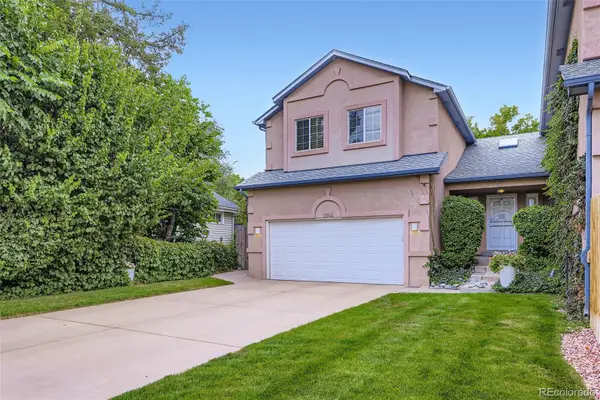 $725,000Active4 beds 3 baths3,374 sq. ft.
$725,000Active4 beds 3 baths3,374 sq. ft.2740 W 55th Avenue, Denver, CO 80221
MLS# 4729454Listed by: MB BECK & ASSOCIATES REAL ESTATE - Coming Soon
 $114,999Coming Soon1 beds 1 baths
$114,999Coming Soon1 beds 1 baths8824 E Florida Avenue #G16, Denver, CO 80247
MLS# 5390122Listed by: WORTH CLARK REALTY - New
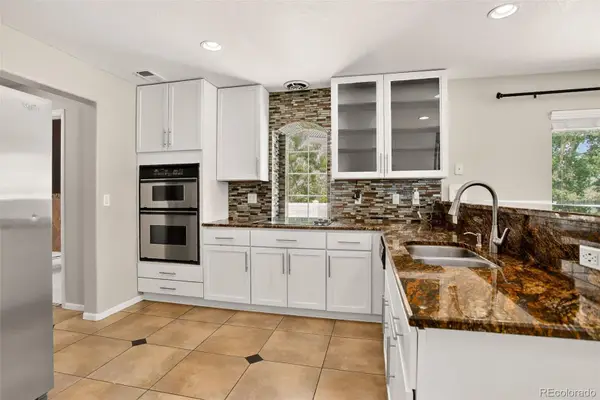 $459,990Active3 beds 3 baths1,754 sq. ft.
$459,990Active3 beds 3 baths1,754 sq. ft.4417 Argonne Street, Denver, CO 80249
MLS# 9552566Listed by: WEST AND MAIN HOMES INC - Open Sun, 11am to 1pmNew
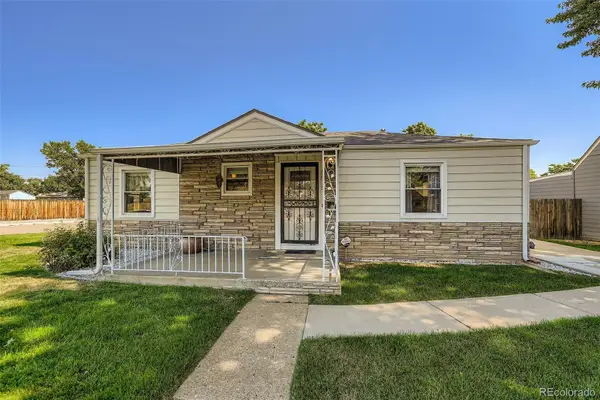 $431,000Active3 beds 1 baths882 sq. ft.
$431,000Active3 beds 1 baths882 sq. ft.1815 W Dixie Place, Denver, CO 80221
MLS# 1940838Listed by: KELLER WILLIAMS ADVANTAGE REALTY LLC - New
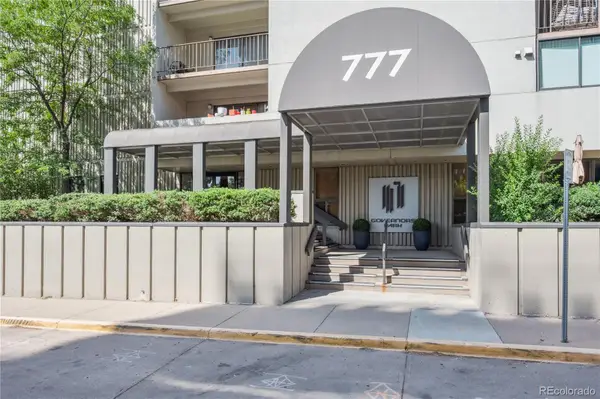 $309,900Active2 beds 2 baths1,067 sq. ft.
$309,900Active2 beds 2 baths1,067 sq. ft.777 N Washington Street #506, Denver, CO 80203
MLS# 1945090Listed by: THE EDGE GROUP LLC - New
 $879,000Active3 beds 2 baths1,220 sq. ft.
$879,000Active3 beds 2 baths1,220 sq. ft.1130 S Josephine Street, Denver, CO 80210
MLS# 4236041Listed by: HOMESMART - New
 $650,000Active4 beds 3 baths2,559 sq. ft.
$650,000Active4 beds 3 baths2,559 sq. ft.3158 S Dayton Court, Denver, CO 80231
MLS# 5448979Listed by: LEGACY 100 REAL ESTATE PARTNERS LLC
