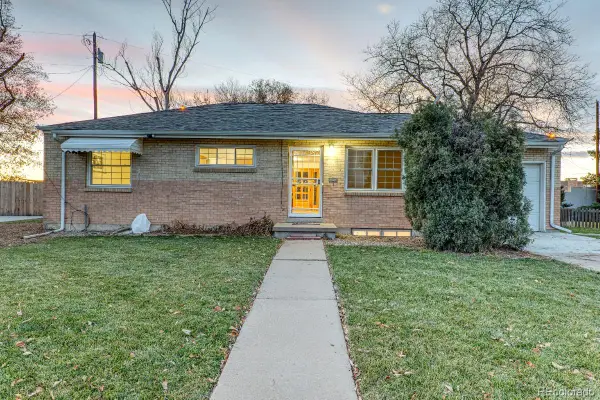2801 Lawrence Street, Denver, CO 80205
Local realty services provided by:Better Homes and Gardens Real Estate Kenney & Company
Listed by: joseph newman, eric sultanjoseph@thecoloradobroker.com,720-841-7010
Office: compass - denver
MLS#:8892766
Source:ML
Price summary
- Price:$1,675,000
- Price per sq. ft.:$545.96
About this home
BRUTALIST ARCHITECTURE GEM - Incredible RiNo / Five Points / Curtis Park / Downtown opportunity. 3 bedroom that lives like a 4 bedroom in loft, recently complete remodel on a double corner lot. New cabinetry throughout with Cafe appliances including Advantium microwave/air fryer. New nearly everything: Refrigerator, dishwasher, cooktop with hood, extra deep sink in kitchen and laundry, washer and dryer, furnace, A/C core, tankless water heater, silent gas fireplace, tile and wood flooring, and SO MUCH MORE. New high end smart lighting, new landscaping low maintenance yard including fence, pergola, exterior cement board siding and rare oversized 3-car garage with EV charger. Primary and guest bathrooms have dual shower heads and primary with jetted tub. 20+ foot ceilings with ample natural light from high wall windows and skylights. 3 New smart Big Ass Fans. Insulation R40 ceilings and R30 walls, plus an extra layer of sound dampening Dynamat. Roof replaced in 2023, the home was built with security and safety in mind using steel reinforced doors and metal security doors and outside windows with custom steel covers inside. UNIQUE AND RARE FIND NOT TO BE MISSED!
Contact an agent
Home facts
- Year built:1999
- Listing ID #:8892766
Rooms and interior
- Bedrooms:3
- Total bathrooms:3
- Full bathrooms:2
- Living area:3,068 sq. ft.
Heating and cooling
- Cooling:Central Air
- Heating:Forced Air, Natural Gas, Radiant Floor
Structure and exterior
- Roof:Composition, Membrane
- Year built:1999
- Building area:3,068 sq. ft.
- Lot area:0.14 Acres
Schools
- High school:East
- Middle school:Whittier E-8
- Elementary school:Wyatt
Utilities
- Water:Public
- Sewer:Public Sewer
Finances and disclosures
- Price:$1,675,000
- Price per sq. ft.:$545.96
- Tax amount:$5,369 (2024)
New listings near 2801 Lawrence Street
- New
 $535,000Active3 beds 1 baths2,184 sq. ft.
$535,000Active3 beds 1 baths2,184 sq. ft.2785 S Hudson Street, Denver, CO 80222
MLS# 2997352Listed by: CASEY & CO. - New
 $725,000Active5 beds 3 baths2,444 sq. ft.
$725,000Active5 beds 3 baths2,444 sq. ft.6851 E Iliff Place, Denver, CO 80224
MLS# 2417153Listed by: HIGH RIDGE REALTY - New
 $500,000Active2 beds 3 baths2,195 sq. ft.
$500,000Active2 beds 3 baths2,195 sq. ft.6000 W Floyd Avenue #212, Denver, CO 80227
MLS# 3423501Listed by: EQUITY COLORADO REAL ESTATE - New
 $889,000Active2 beds 2 baths1,445 sq. ft.
$889,000Active2 beds 2 baths1,445 sq. ft.4735 W 38th Avenue, Denver, CO 80212
MLS# 8154528Listed by: LIVE.LAUGH.DENVER. REAL ESTATE GROUP - New
 $798,000Active3 beds 2 baths2,072 sq. ft.
$798,000Active3 beds 2 baths2,072 sq. ft.2842 N Glencoe Street, Denver, CO 80207
MLS# 2704555Listed by: COMPASS - DENVER - New
 $820,000Active5 beds 5 baths2,632 sq. ft.
$820,000Active5 beds 5 baths2,632 sq. ft.944 Ivanhoe Street, Denver, CO 80220
MLS# 6464709Listed by: SARA SELLS COLORADO - New
 $400,000Active5 beds 2 baths1,924 sq. ft.
$400,000Active5 beds 2 baths1,924 sq. ft.301 W 78th Place, Denver, CO 80221
MLS# 7795349Listed by: KELLER WILLIAMS PREFERRED REALTY - Coming Soon
 $924,900Coming Soon5 beds 4 baths
$924,900Coming Soon5 beds 4 baths453 S Oneida Way, Denver, CO 80224
MLS# 8656263Listed by: BROKERS GUILD HOMES - Coming Soon
 $360,000Coming Soon2 beds 2 baths
$360,000Coming Soon2 beds 2 baths9850 W Stanford Avenue #D, Littleton, CO 80123
MLS# 5719541Listed by: COLDWELL BANKER REALTY 18 - New
 $375,000Active2 beds 2 baths1,044 sq. ft.
$375,000Active2 beds 2 baths1,044 sq. ft.8755 W Berry Avenue #201, Littleton, CO 80123
MLS# 2529716Listed by: KENTWOOD REAL ESTATE CHERRY CREEK
