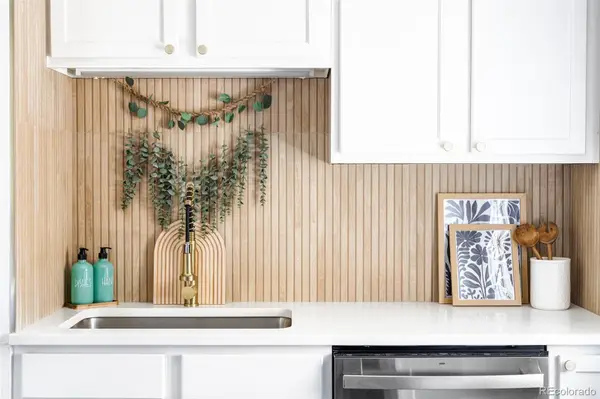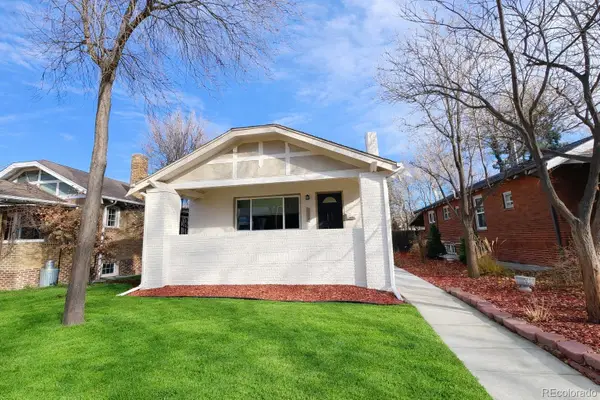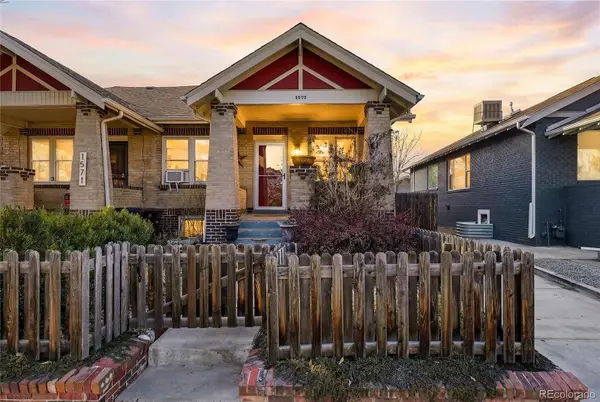2801 W 23rd Avenue, Denver, CO 80211
Local realty services provided by:Better Homes and Gardens Real Estate Kenney & Company
Listed by: valerie bentien303-717-1283
Office: navigate realty
MLS#:2240706
Source:ML
Price summary
- Price:$725,000
- Price per sq. ft.:$349.23
- Monthly HOA dues:$373
About this home
PRICED WELL BELOW CURRENT COMPS! Welcome to this stunning end-unit Brownstone townhome in the heart of Denver—right across from Jefferson Park! Sunlight floods every corner, showcasing panoramic views of the city, park, and stadium from all three levels.
Step inside to a bright, open main floor featuring a modern living, dining, and kitchen space centered around a sleek double-sided fireplace. Hardwood floors flow throughout, leading to a private back patio and east-facing balcony—perfect for morning coffee or evening entertaining.
The chef’s kitchen, fully renovated in 2021, boasts white inset cabinets with brass hardware, quartz countertops, and a Samsung stainless steel appliance package—including a smart refrigerator that syncs with your TV so you never miss a moment.
Upstairs, the spacious primary suite offers sweeping views, a work-from-home nook, and a luxurious 5-piece bath with a skylight and walk-in closet. A generous second bedroom and 3/4 bath complete the upper level.
The garden-level basement features 9-foot ceilings, a versatile den, third bedroom, full bath, and laundry—all drenched in natural light.
With unbeatable location, modern upgrades, and space for everyone, this home truly has it all. Welcome home!
Contact an agent
Home facts
- Year built:2005
- Listing ID #:2240706
Rooms and interior
- Bedrooms:3
- Total bathrooms:4
- Full bathrooms:2
- Half bathrooms:1
- Living area:2,076 sq. ft.
Heating and cooling
- Cooling:Central Air
- Heating:Forced Air
Structure and exterior
- Roof:Composition
- Year built:2005
- Building area:2,076 sq. ft.
Schools
- High school:North
- Middle school:Strive Lake
- Elementary school:Brown
Utilities
- Water:Public
- Sewer:Public Sewer
Finances and disclosures
- Price:$725,000
- Price per sq. ft.:$349.23
- Tax amount:$4,266 (2023)
New listings near 2801 W 23rd Avenue
- New
 $340,000Active2 beds 3 baths1,102 sq. ft.
$340,000Active2 beds 3 baths1,102 sq. ft.1811 S Quebec Way #82, Denver, CO 80231
MLS# 5336816Listed by: COLDWELL BANKER REALTY 24 - New
 $464,900Active2 beds 1 baths768 sq. ft.
$464,900Active2 beds 1 baths768 sq. ft.754 Dahlia Street, Denver, CO 80220
MLS# 6542641Listed by: RE-ASSURANCE HOMES - New
 $459,900Active2 beds 1 baths790 sq. ft.
$459,900Active2 beds 1 baths790 sq. ft.766 Dahlia Street, Denver, CO 80220
MLS# 6999917Listed by: RE-ASSURANCE HOMES - New
 $699,000Active4 beds 2 baths2,456 sq. ft.
$699,000Active4 beds 2 baths2,456 sq. ft.1636 Irving Street, Denver, CO 80204
MLS# 7402779Listed by: PETER WITULSKI - New
 $585,000Active2 beds 2 baths928 sq. ft.
$585,000Active2 beds 2 baths928 sq. ft.931 33rd Street, Denver, CO 80205
MLS# 8365500Listed by: A STEP ABOVE REALTY - New
 $459,900Active3 beds 2 baths1,180 sq. ft.
$459,900Active3 beds 2 baths1,180 sq. ft.857 S Leyden Street, Denver, CO 80224
MLS# 8614011Listed by: YOUR CASTLE REALTY LLC - New
 $324,000Active2 beds 1 baths943 sq. ft.
$324,000Active2 beds 1 baths943 sq. ft.1270 N Marion Street #211, Denver, CO 80218
MLS# 9987854Listed by: RE/MAX PROFESSIONALS - Coming Soon
 $315,000Coming Soon1 beds 1 baths
$315,000Coming Soon1 beds 1 baths2313 S Race Street #A, Denver, CO 80210
MLS# 9294717Listed by: MAKE REAL ESTATE - Coming Soon
 $975,000Coming Soon4 beds 3 baths
$975,000Coming Soon4 beds 3 baths1572 Garfield Street, Denver, CO 80206
MLS# 9553208Listed by: LOKATION REAL ESTATE - Coming SoonOpen Sat, 12 to 4pm
 $640,000Coming Soon2 beds 2 baths
$640,000Coming Soon2 beds 2 baths1575 Newton Street, Denver, CO 80204
MLS# 1736139Listed by: COMPASS - DENVER
