2815 S Locust Street #F, Denver, CO 80222
Local realty services provided by:Better Homes and Gardens Real Estate Kenney & Company
2815 S Locust Street #F,Denver, CO 80222
$350,000
- 2 Beds
- 2 Baths
- 1,509 sq. ft.
- Townhouse
- Active
Listed by:jennifer walkerwalkerdenverhomes@gmail.com,303-506-1246
Office:homesmart
MLS#:4283805
Source:ML
Price summary
- Price:$350,000
- Price per sq. ft.:$231.94
- Monthly HOA dues:$434
About this home
ADDITIONAL PRICE ADJUSTMENT & CONCESSIONS! Great Price & Perfect Location – Move-In Ready Townhome with Motivated Sellers!!! Long time owners have meticulously maintained this lovely home. Skylights and south facing newer windows gives this home lots of natural light. Home includes private main bedroom on 2nd floor with massive custom built in closet. Check out the non-conforming 2nd bedroom that includes a built-in Murphy bed-convenient for overnight guests! Use it as den, office or close it off! Wood burning fireplace will make our Denver winters the coziest. Underground ATTACHED parking (2 reserved spots) and tons of storage. New electrical panel, newer Anderson double pane windows and air conditioning unit. Bathrooms and kitchen flooring have been updated. Enjoy entertaining in the community clubhouse and enormous swimming pool-located right across the unit. Conveniently located within walking distance of beautiful Bible Park, shopping and restaurants. Seller concessions available. Call for details! Set a showing!
Contact an agent
Home facts
- Year built:1970
- Listing ID #:4283805
Rooms and interior
- Bedrooms:2
- Total bathrooms:2
- Full bathrooms:1
- Living area:1,509 sq. ft.
Heating and cooling
- Cooling:Central Air
- Heating:Forced Air
Structure and exterior
- Year built:1970
- Building area:1,509 sq. ft.
Schools
- High school:Thomas Jefferson
- Middle school:Hamilton
- Elementary school:Bradley
Utilities
- Water:Public
- Sewer:Community Sewer
Finances and disclosures
- Price:$350,000
- Price per sq. ft.:$231.94
- Tax amount:$1,855 (2023)
New listings near 2815 S Locust Street #F
 $389,000Active2 beds 3 baths1,211 sq. ft.
$389,000Active2 beds 3 baths1,211 sq. ft.783 S Locust Street, Denver, CO 80224
MLS# 1567374Listed by: BROKERS GUILD HOMES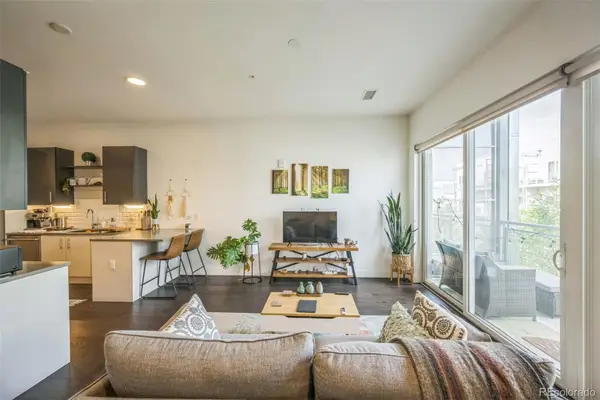 $484,000Active1 beds 1 baths800 sq. ft.
$484,000Active1 beds 1 baths800 sq. ft.2525 Arapahoe Street #RD213, Denver, CO 80205
MLS# 4837027Listed by: TRELORA REALTY, INC. $648,000Active2 beds 2 baths1,051 sq. ft.
$648,000Active2 beds 2 baths1,051 sq. ft.1942 W 33rd Avenue, Denver, CO 80211
MLS# 4954848Listed by: SYMBIO DENVER CORP.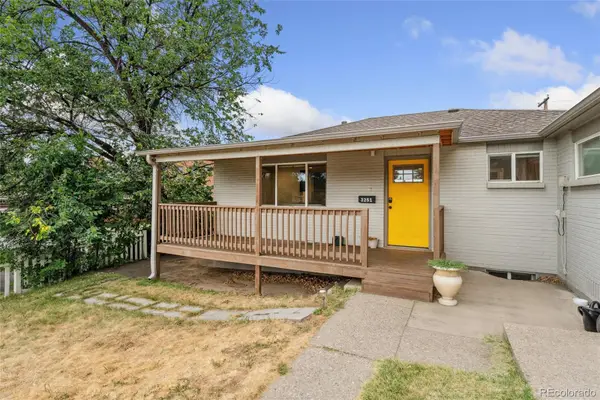 $575,000Active3 beds 2 baths1,608 sq. ft.
$575,000Active3 beds 2 baths1,608 sq. ft.3251 N Cook Street, Denver, CO 80205
MLS# 5186595Listed by: REDFIN CORPORATION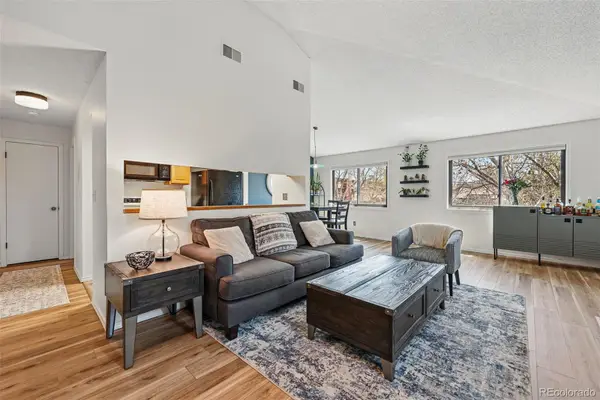 $350,000Active2 beds 2 baths1,247 sq. ft.
$350,000Active2 beds 2 baths1,247 sq. ft.540 S Forest Street #5-204, Denver, CO 80246
MLS# 5837171Listed by: COMPASS - DENVER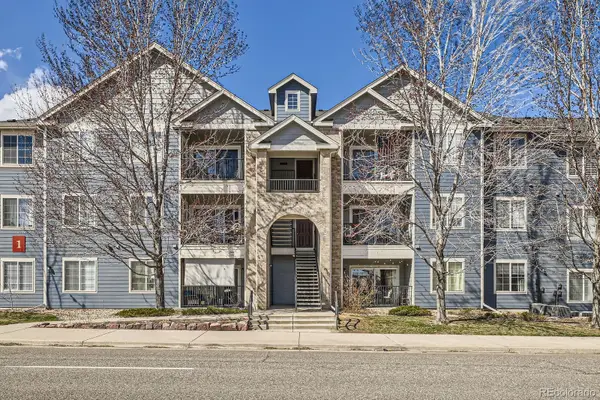 $340,000Active2 beds 2 baths966 sq. ft.
$340,000Active2 beds 2 baths966 sq. ft.4451 S Ammons Street #1-304, Littleton, CO 80123
MLS# 6918982Listed by: RE/MAX PROFESSIONALS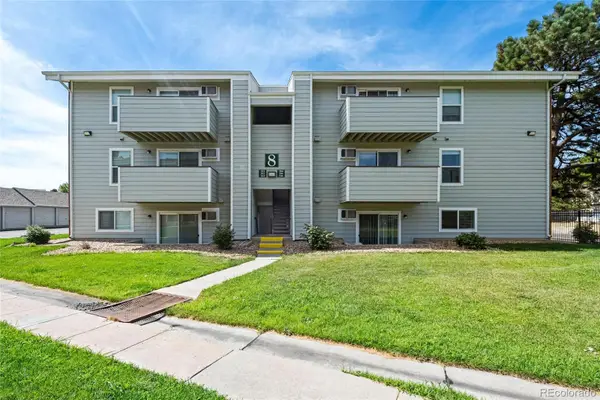 $224,000Active2 beds 2 baths943 sq. ft.
$224,000Active2 beds 2 baths943 sq. ft.10150 E Virginia Avenue #8-204, Denver, CO 80247
MLS# 7060756Listed by: EXP REALTY, LLC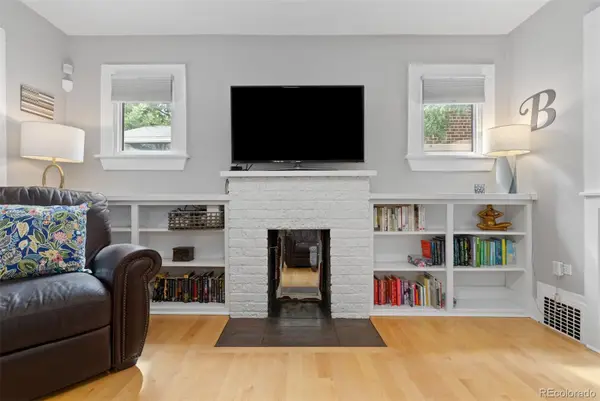 $725,000Active4 beds 2 baths1,749 sq. ft.
$725,000Active4 beds 2 baths1,749 sq. ft.2605 W 35th Avenue, Denver, CO 80211
MLS# 7358649Listed by: WEST AND MAIN HOMES INC $185,000Active1 beds 1 baths654 sq. ft.
$185,000Active1 beds 1 baths654 sq. ft.10150 E Virginia Avenue #14-207, Denver, CO 80247
MLS# 7704898Listed by: HOMES FOR COLORADO, LLC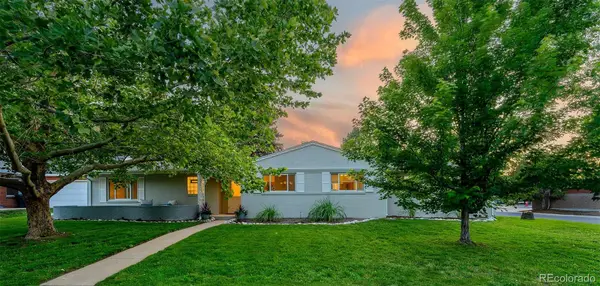 $899,900Active3 beds 2 baths1,701 sq. ft.
$899,900Active3 beds 2 baths1,701 sq. ft.3001 S Josephine Street, Denver, CO 80210
MLS# 9037902Listed by: THE AGENCY - DENVER
