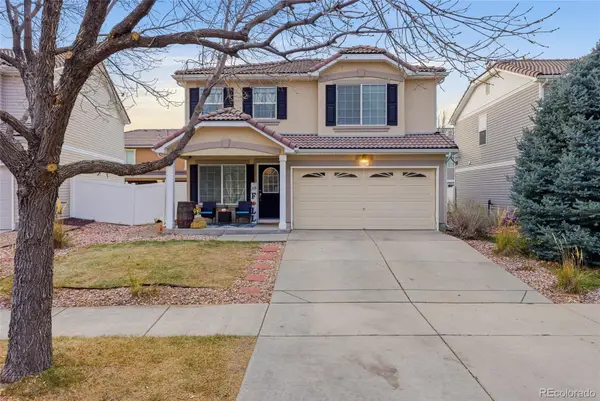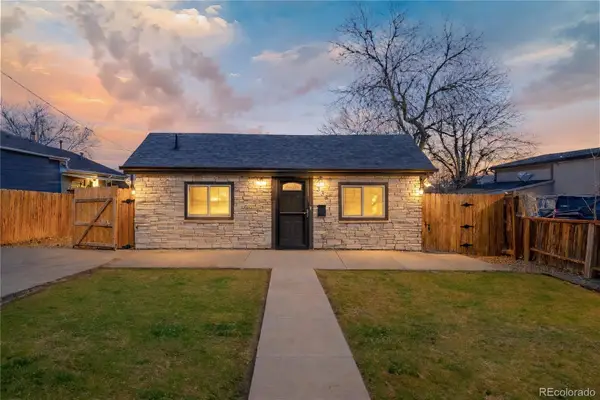2820 S Ivanhoe Street, Denver, CO 80222
Local realty services provided by:Better Homes and Gardens Real Estate Kenney & Company
2820 S Ivanhoe Street,Denver, CO 80222
$630,000
- 4 Beds
- 3 Baths
- 2,338 sq. ft.
- Single family
- Active
Listed by: carrie hillCARRIE@RMRE-INC.COM,303-579-9449
Office: rocky mountain real estate inc
MLS#:9476470
Source:ML
Price summary
- Price:$630,000
- Price per sq. ft.:$269.46
About this home
Stunning remodel of this 4+ bedroom 3 bath brick ranch done will full permits. All new kitchen with white craftsman cabinets and quartzite is opened up with big breakfast bar. The hardwood floors throughout the main level are refinished. Two bedrooms have direct bathroom access and all bathrooms feature custom tile with gold accents. The living room is flooded with natural light from the bay window leading to the cosy gas fireplace with travertine tile. The backyard is oversized with a nice patio for entertaining and your gate leads directly on the Highline Canal! The basement provides lots of overflow space for another quiet living space, an office and a nonconforming 4th bedroom complete with the third all new custom bathroom. Brand new furnace. Keep your tools secure and dry in the attached one car garage. All of this is provided in the Cherry Creek School district with Holly Hills, West Middle School and Cherry Creek High School. You can walk to the light rail station or hop on I-25 in a jiffy. Enjoy the peaceful neighborhood pocket offering the finest schools and the easiest transportation in the city.
Contact an agent
Home facts
- Year built:1957
- Listing ID #:9476470
Rooms and interior
- Bedrooms:4
- Total bathrooms:3
- Full bathrooms:1
- Half bathrooms:1
- Living area:2,338 sq. ft.
Heating and cooling
- Heating:Forced Air
Structure and exterior
- Roof:Composition
- Year built:1957
- Building area:2,338 sq. ft.
- Lot area:0.19 Acres
Schools
- High school:Cherry Creek
- Middle school:West
- Elementary school:Holly Hills
Utilities
- Water:Public
- Sewer:Public Sewer
Finances and disclosures
- Price:$630,000
- Price per sq. ft.:$269.46
- Tax amount:$3,814 (2024)
New listings near 2820 S Ivanhoe Street
- New
 $960,000Active4 beds 4 baths3,055 sq. ft.
$960,000Active4 beds 4 baths3,055 sq. ft.185 Pontiac Street, Denver, CO 80220
MLS# 3360267Listed by: COMPASS - DENVER - New
 $439,000Active3 beds 3 baths1,754 sq. ft.
$439,000Active3 beds 3 baths1,754 sq. ft.5567 Netherland Court, Denver, CO 80249
MLS# 3384837Listed by: PAK HOME REALTY - New
 $399,900Active2 beds 1 baths685 sq. ft.
$399,900Active2 beds 1 baths685 sq. ft.3381 W Center Avenue, Denver, CO 80219
MLS# 8950370Listed by: LOKATION REAL ESTATE - New
 $443,155Active3 beds 3 baths1,410 sq. ft.
$443,155Active3 beds 3 baths1,410 sq. ft.22649 E 47th Drive, Aurora, CO 80019
MLS# 3217720Listed by: LANDMARK RESIDENTIAL BROKERAGE - New
 $375,000Active2 beds 2 baths939 sq. ft.
$375,000Active2 beds 2 baths939 sq. ft.1709 W Asbury Avenue, Denver, CO 80223
MLS# 3465454Listed by: CITY PARK REALTY LLC - New
 $845,000Active4 beds 3 baths1,746 sq. ft.
$845,000Active4 beds 3 baths1,746 sq. ft.1341 Eudora Street, Denver, CO 80220
MLS# 7798884Listed by: LOKATION REAL ESTATE - Open Sat, 3am to 5pmNew
 $535,000Active4 beds 2 baths2,032 sq. ft.
$535,000Active4 beds 2 baths2,032 sq. ft.1846 S Utica Street, Denver, CO 80219
MLS# 3623128Listed by: GUIDE REAL ESTATE - New
 $340,000Active2 beds 3 baths1,102 sq. ft.
$340,000Active2 beds 3 baths1,102 sq. ft.1811 S Quebec Way #82, Denver, CO 80231
MLS# 5336816Listed by: COLDWELL BANKER REALTY 24 - Open Sat, 12 to 2pmNew
 $464,900Active2 beds 1 baths768 sq. ft.
$464,900Active2 beds 1 baths768 sq. ft.754 Dahlia Street, Denver, CO 80220
MLS# 6542641Listed by: RE-ASSURANCE HOMES - Open Sat, 12 to 2pmNew
 $459,900Active2 beds 1 baths790 sq. ft.
$459,900Active2 beds 1 baths790 sq. ft.766 Dahlia Street, Denver, CO 80220
MLS# 6999917Listed by: RE-ASSURANCE HOMES
