2826 Syracuse Court, Denver, CO 80238
Local realty services provided by:Better Homes and Gardens Real Estate Kenney & Company
2826 Syracuse Court,Denver, CO 80238
$600,000
- 3 Beds
- 3 Baths
- - sq. ft.
- Townhouse
- Sold
Listed by: lisa santos, kim davislisa.santos@compass.com
Office: compass - denver
MLS#:9294367
Source:ML
Sorry, we are unable to map this address
Price summary
- Price:$600,000
- Monthly HOA dues:$56
About this home
Beautifully updated townhome with two primary suites in highly walkable Central Park location! Owner has fully remodeled kitchen and all baths as well as replaced major systems. Hardwood floors run throughout the main floor, and the living room offers a cozy gas fireplace for chilly nights. The kitchen has been fully remodeled and is sleek and modern, with subzero fridge, Jenn-air appliances, quartz counters, flat panel cabinets, and deep stainless steel sink. An eat-in dining area, laundry room, and half bath round out the main floor. Upstairs you’ll find two primary suites. The first faces west and the remodeled attached bath offers a tub, while the second faces east and also has an attached remodeled bath and spacious walk-in closet. The basement is also finished with a large flex room, which was used as an art studio but could easily be a TV room, home office, even third bedroom with egress and large closet! The cute but manageable backyard space has a patio for a table or outdoor couches and planting beds, plus a two car garage. Furnace and Hot Water Heater were replaced in 2020, and AC is new to 2022. Newer washer and dryer. Seller will offer carpet credit with acceptable offer. Central Park’s Town Center is just a few blocks away, with restaurants, shops, and park with summer movies and music. Walk to grocery, multiple parks, pools, or quick bike ride to state of the art rec center. Easy access to I-70 for airport or mountains!
Contact an agent
Home facts
- Year built:2003
- Listing ID #:9294367
Rooms and interior
- Bedrooms:3
- Total bathrooms:3
- Half bathrooms:1
Heating and cooling
- Cooling:Central Air
- Heating:Forced Air
Structure and exterior
- Year built:2003
Schools
- High school:Northfield
- Middle school:McAuliffe International
- Elementary school:Westerly Creek
Utilities
- Sewer:Public Sewer
Finances and disclosures
- Price:$600,000
- Tax amount:$3,753 (2024)
New listings near 2826 Syracuse Court
- New
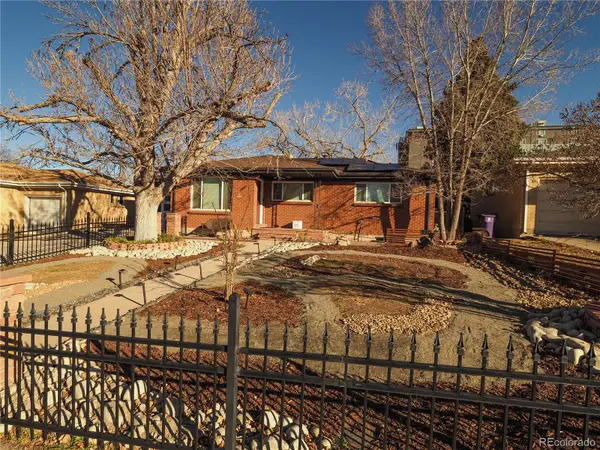 $575,000Active5 beds 2 baths2,000 sq. ft.
$575,000Active5 beds 2 baths2,000 sq. ft.2708 S Grove Street, Denver, CO 80236
MLS# 2127556Listed by: RE/MAX PROFESSIONALS - Coming Soon
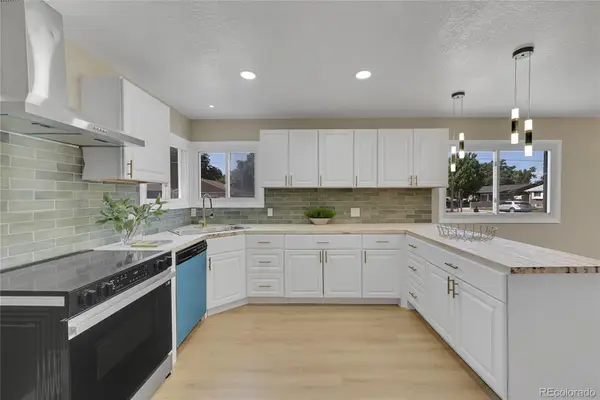 $599,888Coming Soon7 beds 3 baths
$599,888Coming Soon7 beds 3 baths1596 South Stuart Street, Denver, CO 80219
MLS# 5611601Listed by: MADISON & COMPANY PROPERTIES - New
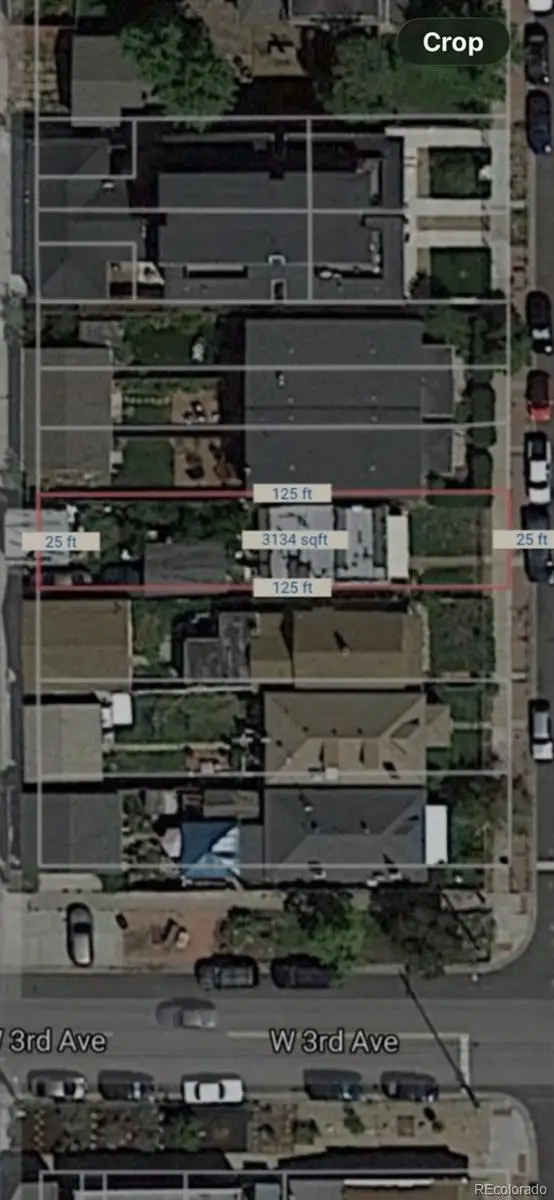 $250,000Active1 beds 1 baths560 sq. ft.
$250,000Active1 beds 1 baths560 sq. ft.315 N Galapago Street, Denver, CO 80223
MLS# 1919416Listed by: CJV REAL ESTATE - New
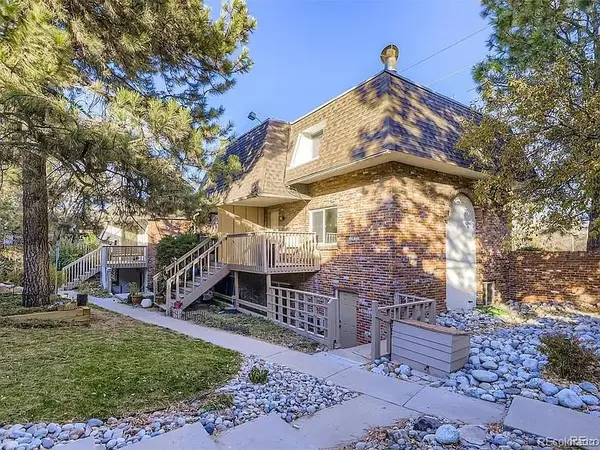 $199,000Active2 beds 1 baths874 sq. ft.
$199,000Active2 beds 1 baths874 sq. ft.1525 S Holly Street #101, Denver, CO 80222
MLS# 2912786Listed by: COLORADO REALTY 4 LESS, LLC - New
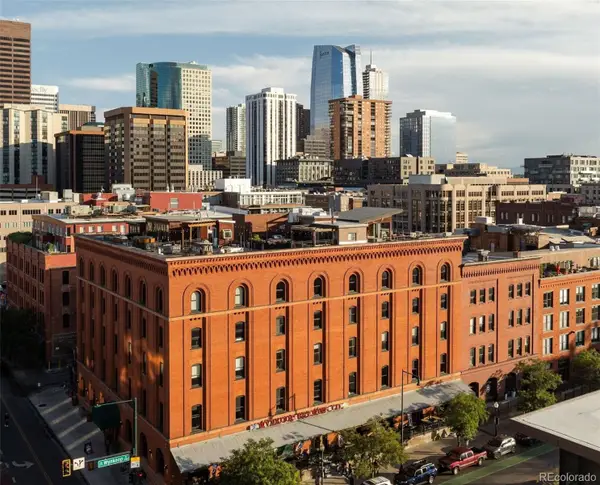 $4,900,000Active3 beds 4 baths4,118 sq. ft.
$4,900,000Active3 beds 4 baths4,118 sq. ft.1792 Wynkoop Street #505, Denver, CO 80202
MLS# 6606300Listed by: LIV SOTHEBY'S INTERNATIONAL REALTY - New
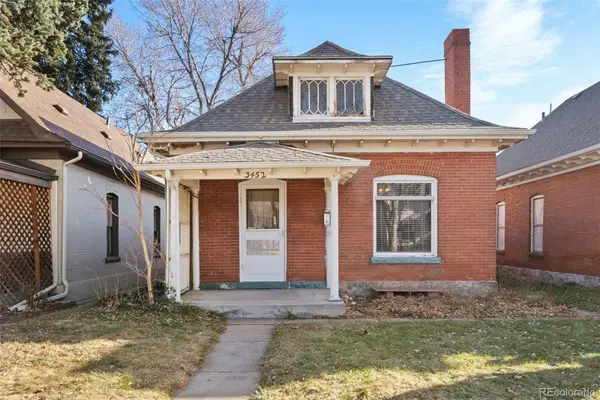 $500,000Active2 beds 1 baths1,805 sq. ft.
$500,000Active2 beds 1 baths1,805 sq. ft.3452 Bryant Street, Denver, CO 80211
MLS# 4122021Listed by: RE/MAX OF CHERRY CREEK - New
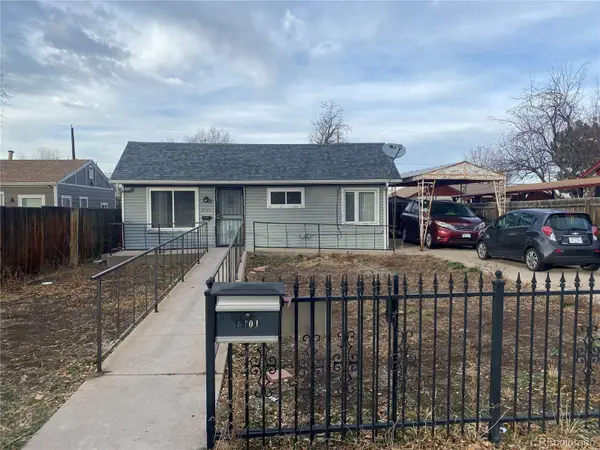 $220,000Active2 beds 1 baths666 sq. ft.
$220,000Active2 beds 1 baths666 sq. ft.3101 W Ohio Avenue, Denver, CO 80219
MLS# 4949967Listed by: RE/MAX PROFESSIONALS - Coming SoonOpen Sat, 11am to 2pm
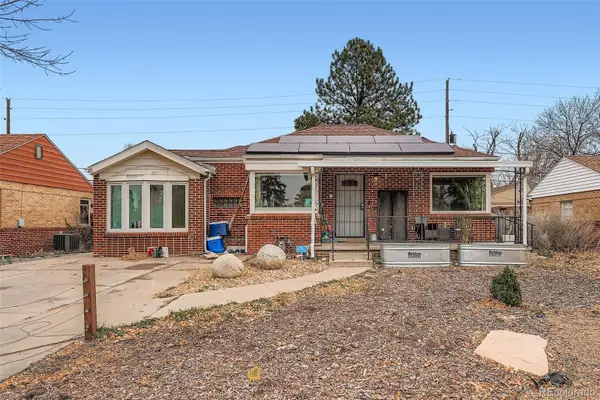 $539,900Coming Soon4 beds 2 baths
$539,900Coming Soon4 beds 2 baths2140 Oneida Street, Denver, CO 80207
MLS# 3866735Listed by: ORCHARD BROKERAGE LLC - New
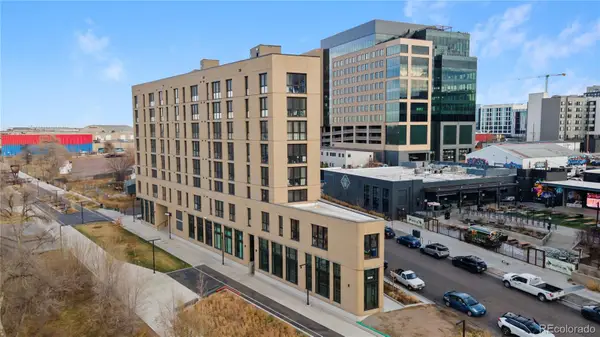 $257,391Active2 beds 1 baths664 sq. ft.
$257,391Active2 beds 1 baths664 sq. ft.3575 Chestnut Place #701, Denver, CO 80216
MLS# 5159986Listed by: KELLER WILLIAMS DTC - New
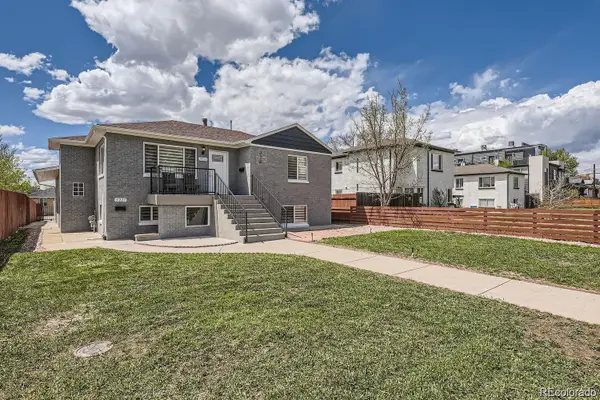 $740,000Active4 beds 2 baths1,728 sq. ft.
$740,000Active4 beds 2 baths1,728 sq. ft.3227 N Steele Street, Denver, CO 80205
MLS# 7646938Listed by: KELLER WILLIAMS REALTY DOWNTOWN LLC
